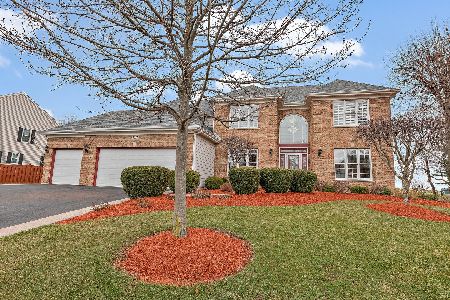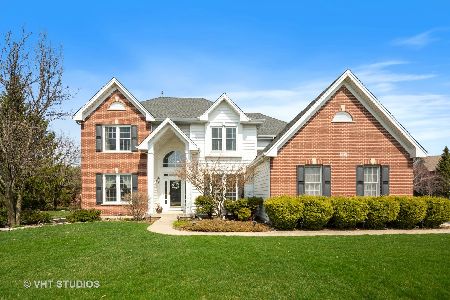3 Brindlewood Court, Algonquin, Illinois 60102
$360,000
|
Sold
|
|
| Status: | Closed |
| Sqft: | 3,145 |
| Cost/Sqft: | $111 |
| Beds: | 4 |
| Baths: | 4 |
| Year Built: | 1998 |
| Property Taxes: | $10,106 |
| Days On Market: | 2452 |
| Lot Size: | 0,29 |
Description
Are you looking for a home that has a private backyard? How about backing to the golf course? Speaking of peaceful thoughts, explore the view in the backyard & enjoy the tranquil sound of your own running waterfall! And when mother nature isn't quite cooperating, no worries! You have a gorgeous screened in porch so you can relax & soak up some sun all year round! This amazing home offers a two story entry that gives you that "wow" factor as soon as you come through the door. In the eat in kitchen you can find many upgrades including SS appliances, corian counters, center island, & tile backsplash just to name a few! After a long day make your way the 2 story family room & unwind in front of the floor to ceiling fireplace - the perfect spot to relax and unwind. The master suite has tray ceilings, huge master bath and a closet as long as a bowling ally....well not that long...lol. The first floor office is perfect if you work from home. The finished basement offers a half bath.
Property Specifics
| Single Family | |
| — | |
| — | |
| 1998 | |
| Full | |
| SEMI CUSTOM | |
| Yes | |
| 0.29 |
| Mc Henry | |
| Tunbridge | |
| 0 / Not Applicable | |
| None | |
| Community Well | |
| Public Sewer | |
| 10379567 | |
| 1932328008 |
Nearby Schools
| NAME: | DISTRICT: | DISTANCE: | |
|---|---|---|---|
|
Grade School
Westfield Community School |
300 | — | |
|
Middle School
Westfield Community School |
300 | Not in DB | |
|
High School
H D Jacobs High School |
300 | Not in DB | |
Property History
| DATE: | EVENT: | PRICE: | SOURCE: |
|---|---|---|---|
| 1 Jul, 2019 | Sold | $360,000 | MRED MLS |
| 3 Jun, 2019 | Under contract | $350,000 | MRED MLS |
| 14 May, 2019 | Listed for sale | $350,000 | MRED MLS |
Room Specifics
Total Bedrooms: 4
Bedrooms Above Ground: 4
Bedrooms Below Ground: 0
Dimensions: —
Floor Type: Carpet
Dimensions: —
Floor Type: Carpet
Dimensions: —
Floor Type: Carpet
Full Bathrooms: 4
Bathroom Amenities: Whirlpool,Separate Shower
Bathroom in Basement: 1
Rooms: Eating Area,Recreation Room,Storage,Den,Screened Porch,Exercise Room,Walk In Closet
Basement Description: Finished
Other Specifics
| 2 | |
| Concrete Perimeter | |
| Asphalt | |
| Screened Patio, Brick Paver Patio | |
| Landscaped,Pond(s) | |
| 129X132X85X84 | |
| — | |
| Full | |
| Vaulted/Cathedral Ceilings, Skylight(s), Bar-Dry, Hardwood Floors, First Floor Laundry | |
| Double Oven, Microwave, Dishwasher, Refrigerator, Washer, Dryer, Stainless Steel Appliance(s) | |
| Not in DB | |
| Sidewalks, Street Lights, Street Paved | |
| — | |
| — | |
| Gas Starter |
Tax History
| Year | Property Taxes |
|---|---|
| 2019 | $10,106 |
Contact Agent
Nearby Similar Homes
Nearby Sold Comparables
Contact Agent
Listing Provided By
Berkshire Hathaway HomeServices Starck Real Estate












