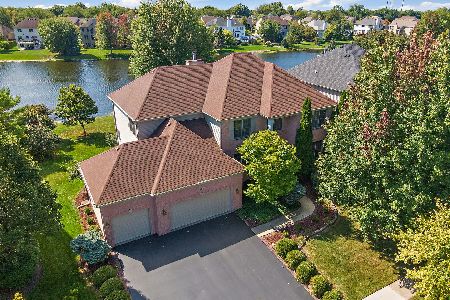2001 Brindlewood Lane, Algonquin, Illinois 60102
$463,000
|
Sold
|
|
| Status: | Closed |
| Sqft: | 2,998 |
| Cost/Sqft: | $154 |
| Beds: | 4 |
| Baths: | 4 |
| Year Built: | 1997 |
| Property Taxes: | $10,972 |
| Days On Market: | 1673 |
| Lot Size: | 0,38 |
Description
This Grand home on a Premium Water View lot with two story foyer, will not disappoint. 4 Bedrooms, 2 Full Bathrooms, 2 half Bathrooms, First floor office possible 5th Bedroom, 3 Car Garage. Over 3800 + SQ feet of finished living space, includes a partially finished basement with half bath. The neutral palette paint color throughout shows off the beauty of the white crown molding on the first floor. An updated Kitchen a Chef would Envy, Over 20k of Top of the Line Stainless Appliances, Dual-Fuel down Draft Jenn- Air Stove/Oven, 42" built in Jenn-Air Refrigerator, 42" White Cabinets, Stunning Granite Counters Tops, Custom Crown Molding, Custom Tile Back Splash, Butler's Pantry and Hardwood Floors. While the Chef in your family is cooking a wonderful meal and enjoying your company in the spacious kitchen and eating area, you can pour a glass of wine from your 46 Bottle Wine Chiller and admire the updated deck with new metal spindles overlooking the spacious yard and calming view of the Water. Family room has vaulted ceiling with floor to ceiling windows and gas start brick Fire Place, overlooking beautifully maintained pond. First floor laundry room with sink and storage closet. Master bedroom with walk in closet and en-suite bathroom, double sink and Jacuzzi tub. This Beautiful very well maintained home is located in Tunbridge Community minutes from Randall road, shopping, dining and entertaining, 15 minutes from I90 toll way. Newer: Special built in 42" Jenn-Air Refrigerator - 2017, Dual-Fuel down Draft Jenn-Air stove/oven - 2017, Dishwasher - 2019, Microwave - 2017, 46 bottle Jenn Air wine cooler -2019. Furnace, Humidifier, Air Conditioner-2015. Roof, Siding -2013, Gutter Guards -2013. Washer and Dryer -2019, Water Heater-2012, Patio Door-2020, First Floor windows insulted High Efficiency replacement glass - 2015. Replaced railings on deck and refinished 2021. Pool table, Bar and Theater seating in basement also stays.
Property Specifics
| Single Family | |
| — | |
| Traditional | |
| 1997 | |
| Partial | |
| — | |
| Yes | |
| 0.38 |
| Mc Henry | |
| — | |
| 350 / Annual | |
| None | |
| Public | |
| Public Sewer | |
| 11142350 | |
| 1932329001 |
Nearby Schools
| NAME: | DISTRICT: | DISTANCE: | |
|---|---|---|---|
|
Grade School
Neubert Elementary School |
300 | — | |
|
Middle School
Westfield Community School |
300 | Not in DB | |
|
High School
H D Jacobs High School |
300 | Not in DB | |
Property History
| DATE: | EVENT: | PRICE: | SOURCE: |
|---|---|---|---|
| 2 Sep, 2021 | Sold | $463,000 | MRED MLS |
| 24 Jul, 2021 | Under contract | $462,900 | MRED MLS |
| — | Last price change | $467,900 | MRED MLS |
| 1 Jul, 2021 | Listed for sale | $467,900 | MRED MLS |
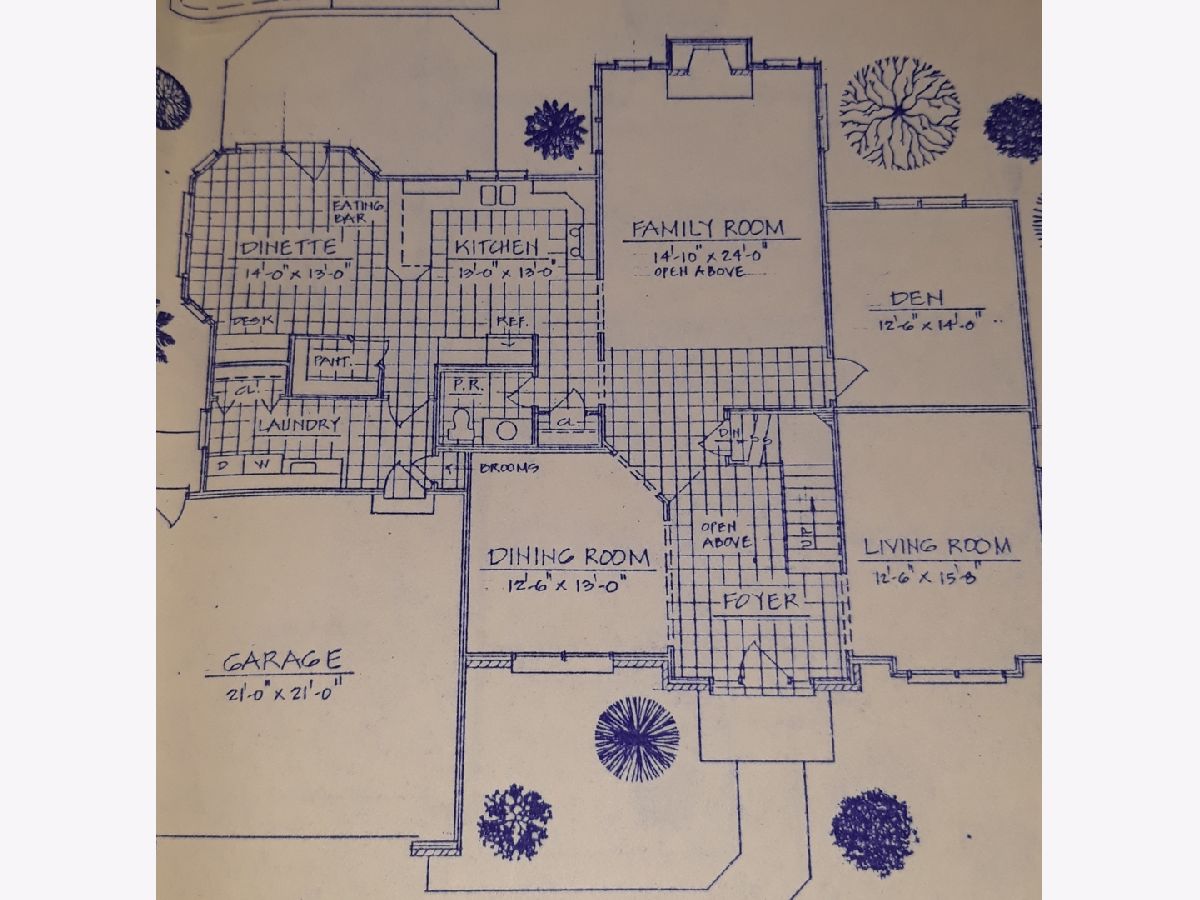
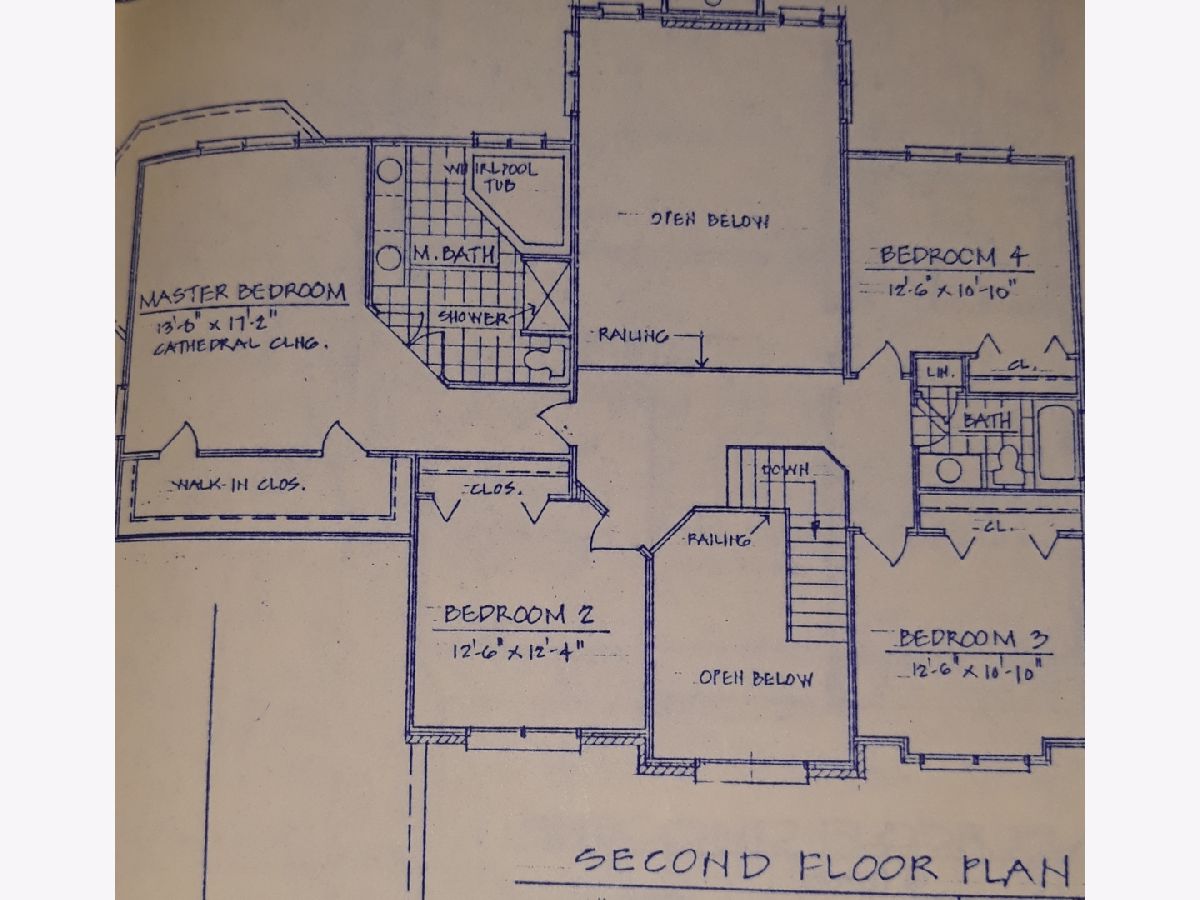
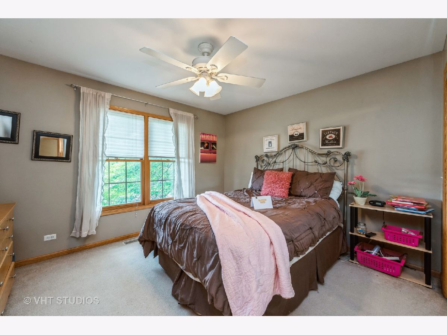
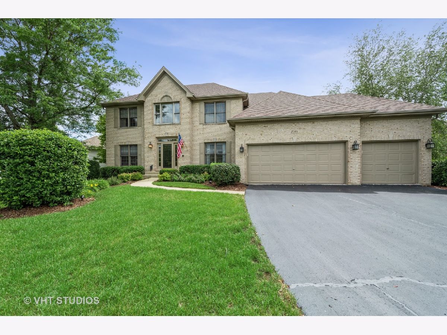
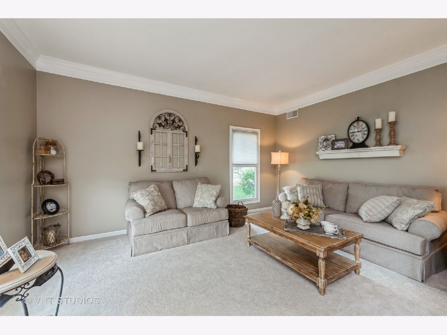
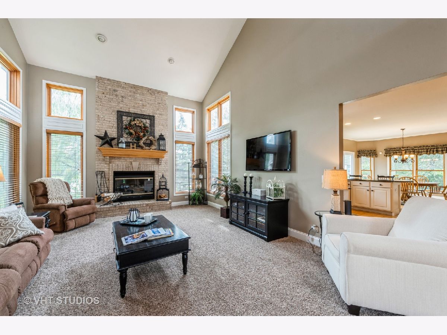
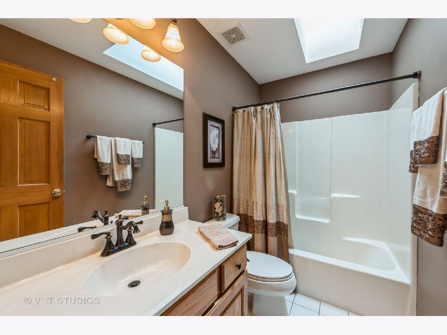
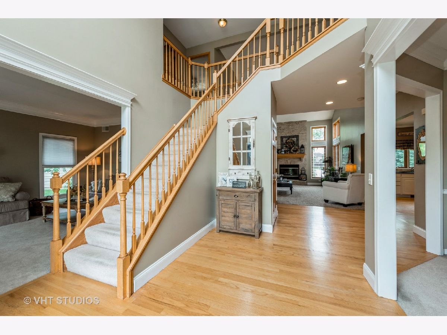
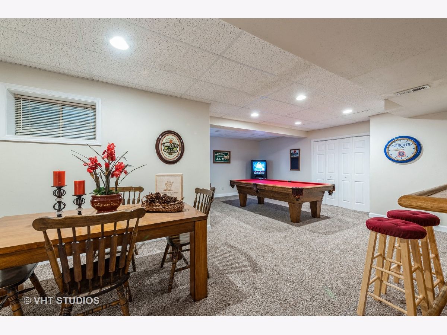
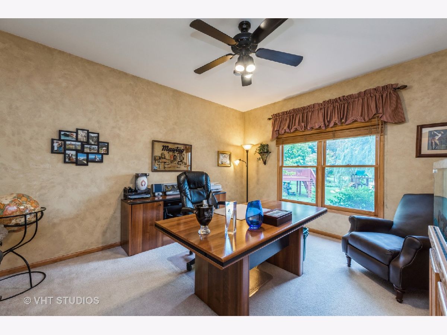
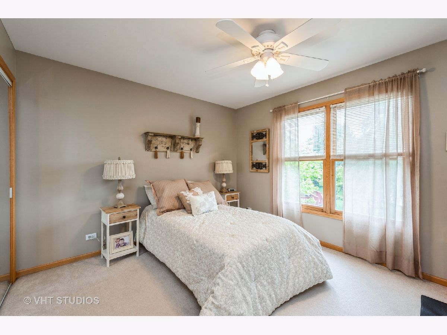
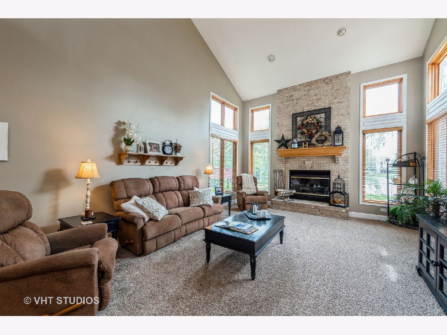
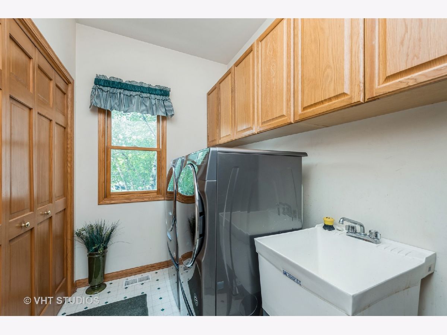
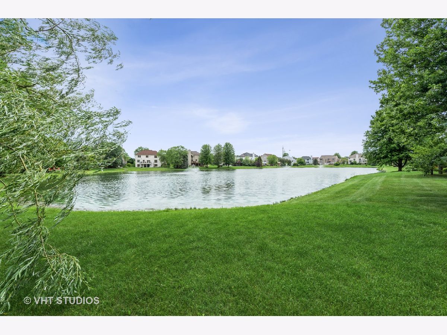
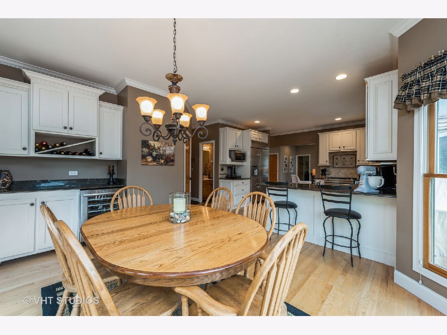
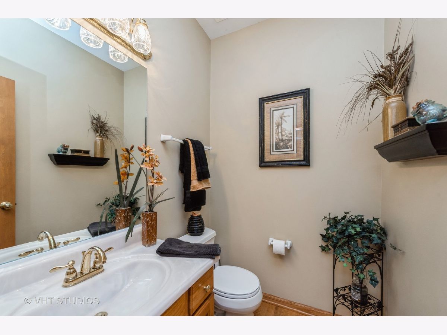
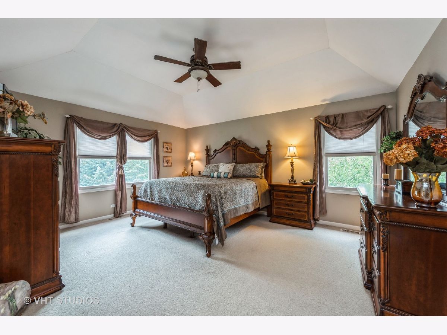
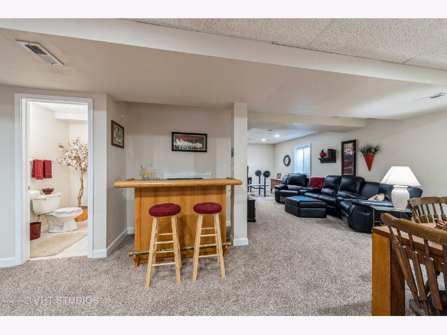
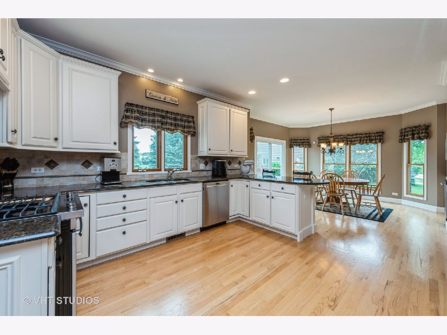
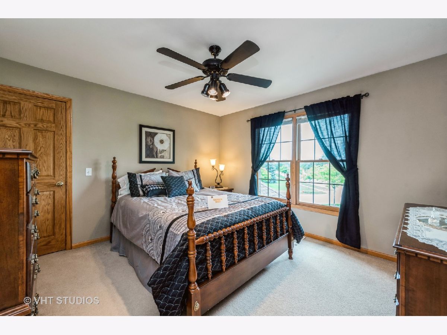
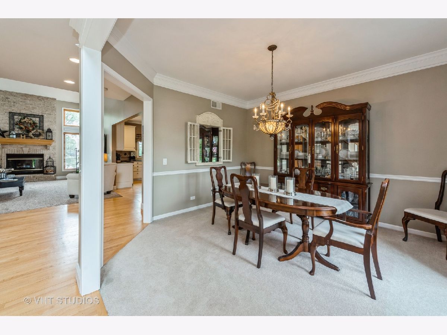
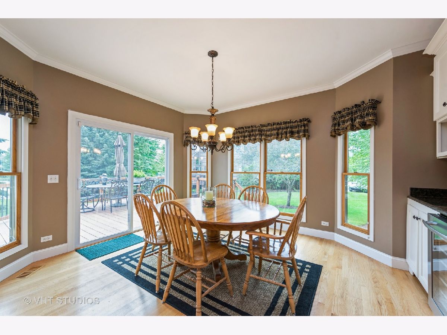
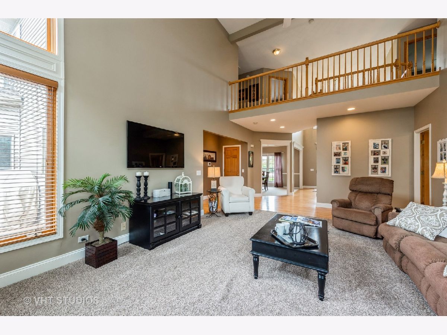
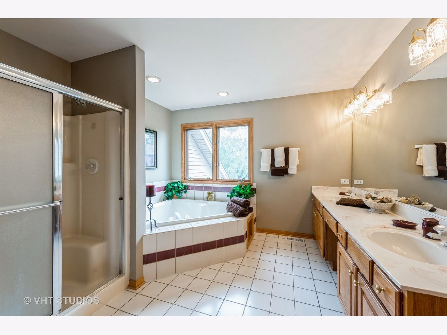
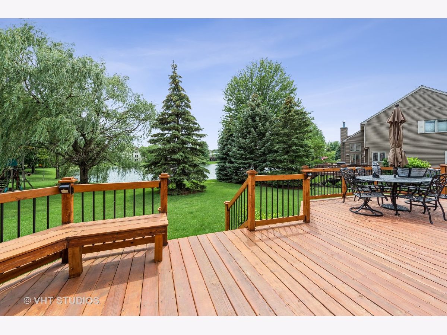
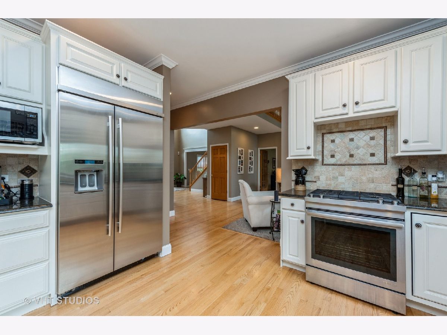
Room Specifics
Total Bedrooms: 4
Bedrooms Above Ground: 4
Bedrooms Below Ground: 0
Dimensions: —
Floor Type: Carpet
Dimensions: —
Floor Type: Carpet
Dimensions: —
Floor Type: Carpet
Full Bathrooms: 4
Bathroom Amenities: Whirlpool,Separate Shower,Double Sink,Soaking Tub
Bathroom in Basement: 1
Rooms: Eating Area,Office,Foyer
Basement Description: Partially Finished
Other Specifics
| 3 | |
| Concrete Perimeter | |
| Asphalt | |
| Deck | |
| Pond(s) | |
| 105.25X37.69X95.93X153.78X | |
| Unfinished | |
| Full | |
| Vaulted/Cathedral Ceilings, Bar-Dry, Hardwood Floors, First Floor Laundry, Built-in Features, Some Carpeting, Some Window Treatmnt, Some Wood Floors, Drapes/Blinds, Granite Counters, Separate Dining Room, Some Insulated Wndws | |
| Range, Microwave, Dishwasher, High End Refrigerator, Washer, Dryer, Disposal, Stainless Steel Appliance(s), Wine Refrigerator, Down Draft, Gas Cooktop, Gas Oven | |
| Not in DB | |
| Lake | |
| — | |
| — | |
| Gas Log, Gas Starter |
Tax History
| Year | Property Taxes |
|---|---|
| 2021 | $10,972 |
Contact Agent
Nearby Similar Homes
Nearby Sold Comparables
Contact Agent
Listing Provided By
Baird & Warner Real Estate - Algonquin








