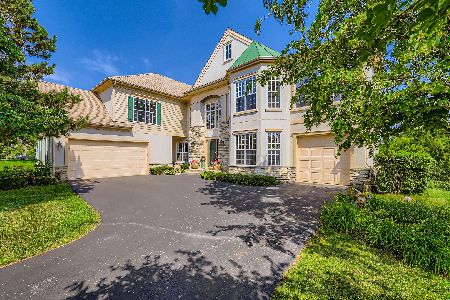1 Deerfield Drive, Hawthorn Woods, Illinois 60047
$504,000
|
Sold
|
|
| Status: | Closed |
| Sqft: | 3,789 |
| Cost/Sqft: | $145 |
| Beds: | 5 |
| Baths: | 5 |
| Year Built: | 2001 |
| Property Taxes: | $16,189 |
| Days On Market: | 4029 |
| Lot Size: | 0,69 |
Description
THIS HOME OFFERS SO MUCH! SUMMIT SUBDIVISION IN AWARD WINNING STEVENSON SCHOOL DIST! H-WD FLRS & 2 STRY DRAMATIC FOYER W/ART NICHES. LRG EAT IN KITCHEN W/HUGE ISLAND/B-FAST BAR, UPDATED APPS & FRENCH DRS LEAD TO 2 TIER DECK OVERLKS IN-GROUND POOL & LRG YRD. PERFECT YARD FOR ENTERTAINING! LRG MSTR BR BOASTS SITTING AREA & PRIVATE BA W/WHIRLPOOL, 2 SINKS & SEP SHOWER. LRG FAM BR'S W/CEILING FANS. 1st FLR DEN & 1/2 BA
Property Specifics
| Single Family | |
| — | |
| Colonial | |
| 2001 | |
| Full,Walkout | |
| — | |
| No | |
| 0.69 |
| Lake | |
| The Summit | |
| 475 / Annual | |
| Other | |
| Private Well | |
| Public Sewer | |
| 08814387 | |
| 14031020210000 |
Nearby Schools
| NAME: | DISTRICT: | DISTANCE: | |
|---|---|---|---|
|
Grade School
Fremont Elementary School |
79 | — | |
|
Middle School
Fremont Middle School |
79 | Not in DB | |
|
High School
Adlai E Stevenson High School |
125 | Not in DB | |
Property History
| DATE: | EVENT: | PRICE: | SOURCE: |
|---|---|---|---|
| 6 Mar, 2015 | Sold | $504,000 | MRED MLS |
| 20 Jan, 2015 | Under contract | $550,000 | MRED MLS |
| 12 Jan, 2015 | Listed for sale | $550,000 | MRED MLS |
Room Specifics
Total Bedrooms: 5
Bedrooms Above Ground: 5
Bedrooms Below Ground: 0
Dimensions: —
Floor Type: Carpet
Dimensions: —
Floor Type: Carpet
Dimensions: —
Floor Type: Carpet
Dimensions: —
Floor Type: —
Full Bathrooms: 5
Bathroom Amenities: Whirlpool,Separate Shower,Double Sink
Bathroom in Basement: 1
Rooms: Bedroom 5,Exercise Room,Foyer,Play Room,Recreation Room,Sitting Room,Study
Basement Description: Finished,Exterior Access
Other Specifics
| 3 | |
| — | |
| Concrete | |
| Deck, Patio, Brick Paver Patio, In Ground Pool, Storms/Screens | |
| Landscaped | |
| 54X57X46X96X132X195X116 | |
| Unfinished | |
| Full | |
| Vaulted/Cathedral Ceilings, Skylight(s), Bar-Dry, Bar-Wet, Hardwood Floors, First Floor Laundry | |
| Range, Microwave, Dishwasher, Refrigerator, Washer, Dryer, Disposal | |
| Not in DB | |
| Street Lights, Street Paved | |
| — | |
| — | |
| Gas Log, Gas Starter |
Tax History
| Year | Property Taxes |
|---|---|
| 2015 | $16,189 |
Contact Agent
Nearby Similar Homes
Nearby Sold Comparables
Contact Agent
Listing Provided By
RE/MAX Top Performers





