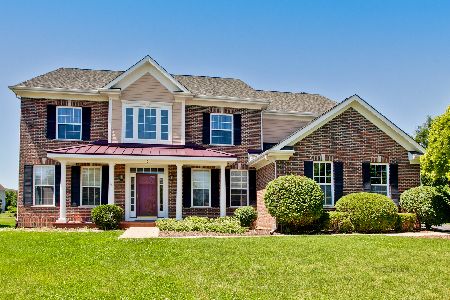4 Deerfield Drive, Hawthorn Woods, Illinois 60047
$564,000
|
Sold
|
|
| Status: | Closed |
| Sqft: | 0 |
| Cost/Sqft: | — |
| Beds: | 4 |
| Baths: | 3 |
| Year Built: | 2001 |
| Property Taxes: | $14,838 |
| Days On Market: | 6037 |
| Lot Size: | 0,49 |
Description
GORGEOUS 2 STORY W/SUNROOM IS A GREAT VALUE FOR LESS THAN $600,000. LOADED W/UPGRADES & SITUATED ON TRANQUIL POND. 2 STORY FYR & FAM RM, OPEN FLOOR PLAN. CHEF'S KITCHEN,SS APPLCS, GRANITE COUNTERS, LRG E/A, SUMPTUOUS MSTR BR SUITE,SITTING AREA & SPA BATH ARE A FEW OF THE WONDERFUL INCLUSIONS. ENG BSMT, HARDIE SIDING, 3 CAR GAR, PROF LANDSCPD & PAVER WALK. FAMILY NEIGHBORHOOD & STEVENSON HS. ELEGANT, SPACIOUS HOME.
Property Specifics
| Single Family | |
| — | |
| — | |
| 2001 | |
| Full,English | |
| WINDSOR | |
| Yes | |
| 0.49 |
| Lake | |
| The Summit | |
| 500 / Annual | |
| Insurance,Other | |
| Private Well | |
| Public Sewer | |
| 07271458 | |
| 14031030230000 |
Nearby Schools
| NAME: | DISTRICT: | DISTANCE: | |
|---|---|---|---|
|
Grade School
Fremont Elementary School |
79 | — | |
|
Middle School
Fremont Middle School |
79 | Not in DB | |
|
High School
Adlai E Stevenson High School |
125 | Not in DB | |
Property History
| DATE: | EVENT: | PRICE: | SOURCE: |
|---|---|---|---|
| 31 Mar, 2010 | Sold | $564,000 | MRED MLS |
| 3 Jan, 2010 | Under contract | $599,900 | MRED MLS |
| — | Last price change | $609,900 | MRED MLS |
| 14 Jul, 2009 | Listed for sale | $609,900 | MRED MLS |
Room Specifics
Total Bedrooms: 4
Bedrooms Above Ground: 4
Bedrooms Below Ground: 0
Dimensions: —
Floor Type: Carpet
Dimensions: —
Floor Type: Carpet
Dimensions: —
Floor Type: Carpet
Full Bathrooms: 3
Bathroom Amenities: Separate Shower,Double Sink
Bathroom in Basement: 0
Rooms: Den,Eating Area,Sitting Room,Study,Sun Room,Utility Room-1st Floor
Basement Description: —
Other Specifics
| 3 | |
| Concrete Perimeter | |
| Asphalt | |
| Deck | |
| Pond(s),Water View | |
| 110X152X155X178 | |
| Unfinished | |
| Full | |
| Vaulted/Cathedral Ceilings | |
| Double Oven, Range, Microwave, Dishwasher, Disposal | |
| Not in DB | |
| Street Paved | |
| — | |
| — | |
| Attached Fireplace Doors/Screen, Gas Log |
Tax History
| Year | Property Taxes |
|---|---|
| 2010 | $14,838 |
Contact Agent
Nearby Similar Homes
Nearby Sold Comparables
Contact Agent
Listing Provided By
Coldwell Banker Residential Brokerage






