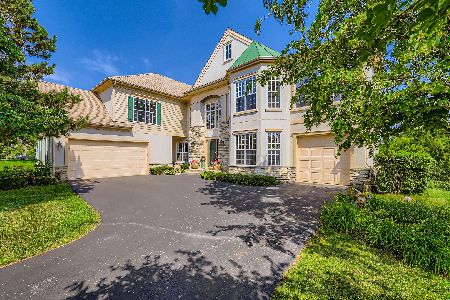6 Forest View Drive, Hawthorn Woods, Illinois 60047
$550,000
|
Sold
|
|
| Status: | Closed |
| Sqft: | 3,242 |
| Cost/Sqft: | $176 |
| Beds: | 4 |
| Baths: | 4 |
| Year Built: | 2003 |
| Property Taxes: | $13,993 |
| Days On Market: | 3889 |
| Lot Size: | 0,56 |
Description
Sunshine & warmth describe this sun-filled 4 bdrm, 3 1/2 bath home w/full fin walkout bsmt in "Award Winning Stevenson HS." Impressive 2-story foyer w/generous open flr plan. Formal LR & DR. Chef's kitch w/granite, custom cab, spacious island + open layout to expanded fam rm w/fireplace, HW flrs. Bsmt w/ full bath & bonus rm/game rm + access to AMAZING YARD w/CUSTOM patio, irrigation sys + perennials galore! NEW roof
Property Specifics
| Single Family | |
| — | |
| — | |
| 2003 | |
| — | |
| — | |
| No | |
| 0.56 |
| Lake | |
| The Summit | |
| 400 / Annual | |
| — | |
| — | |
| — | |
| 08938376 | |
| 14031040180000 |
Nearby Schools
| NAME: | DISTRICT: | DISTANCE: | |
|---|---|---|---|
|
Grade School
Fremont Elementary School |
79 | — | |
|
Middle School
Fremont Middle School |
79 | Not in DB | |
|
High School
Adlai E Stevenson High School |
125 | Not in DB | |
Property History
| DATE: | EVENT: | PRICE: | SOURCE: |
|---|---|---|---|
| 12 Aug, 2015 | Sold | $550,000 | MRED MLS |
| 28 Jun, 2015 | Under contract | $572,000 | MRED MLS |
| 1 Jun, 2015 | Listed for sale | $572,000 | MRED MLS |
Room Specifics
Total Bedrooms: 4
Bedrooms Above Ground: 4
Bedrooms Below Ground: 0
Dimensions: —
Floor Type: —
Dimensions: —
Floor Type: —
Dimensions: —
Floor Type: —
Full Bathrooms: 4
Bathroom Amenities: Whirlpool,Separate Shower,Double Sink
Bathroom in Basement: 1
Rooms: —
Basement Description: Finished
Other Specifics
| 3 | |
| — | |
| Asphalt | |
| — | |
| — | |
| 24393 | |
| — | |
| — | |
| — | |
| — | |
| Not in DB | |
| — | |
| — | |
| — | |
| — |
Tax History
| Year | Property Taxes |
|---|---|
| 2015 | $13,993 |
Contact Agent
Nearby Similar Homes
Nearby Sold Comparables
Contact Agent
Listing Provided By
RE/MAX Showcase





