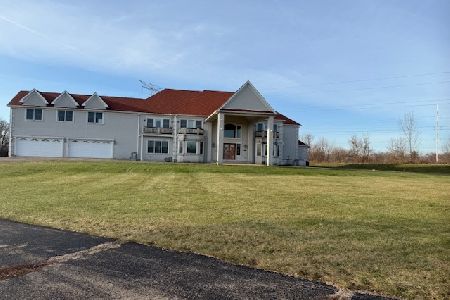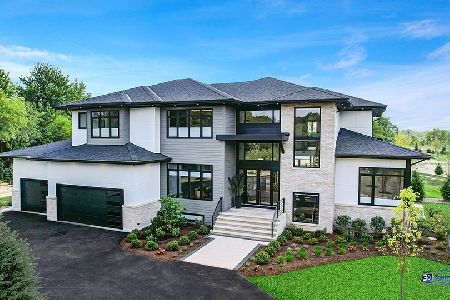1 Eagle Pointe Drive, Barrington Hills, Illinois 60010
$950,000
|
Sold
|
|
| Status: | Closed |
| Sqft: | 6,772 |
| Cost/Sqft: | $148 |
| Beds: | 5 |
| Baths: | 8 |
| Year Built: | 2005 |
| Property Taxes: | $48,225 |
| Days On Market: | 4122 |
| Lot Size: | 5,00 |
Description
This Private Wooded 5 Acre Estate has a Great Open Floor Plan, with 5 Bedrooms and 6.2 baths and a full walkout basement with Theater Room. 5 Fireplaces, 8 Car Garage, and plenty of storage. Impressive Entryway, Butler Pantry, Possible In-Law Arrangement. This home is being sold AS IS no survey, all tests are at buyers expense taxes are at 100%
Property Specifics
| Single Family | |
| — | |
| Traditional | |
| 2005 | |
| Full,Walkout | |
| — | |
| No | |
| 5 |
| Cook | |
| — | |
| 400 / Annual | |
| None | |
| Private Well | |
| Septic-Private | |
| 08759919 | |
| 01191010020000 |
Property History
| DATE: | EVENT: | PRICE: | SOURCE: |
|---|---|---|---|
| 24 Dec, 2014 | Sold | $950,000 | MRED MLS |
| 24 Nov, 2014 | Under contract | $999,900 | MRED MLS |
| 22 Oct, 2014 | Listed for sale | $999,900 | MRED MLS |
Room Specifics
Total Bedrooms: 5
Bedrooms Above Ground: 5
Bedrooms Below Ground: 0
Dimensions: —
Floor Type: —
Dimensions: —
Floor Type: —
Dimensions: —
Floor Type: —
Dimensions: —
Floor Type: —
Full Bathrooms: 8
Bathroom Amenities: —
Bathroom in Basement: 1
Rooms: Bonus Room,Bedroom 5,Eating Area,Pantry,Theatre Room
Basement Description: Other
Other Specifics
| 8 | |
| — | |
| Asphalt,Brick,Circular | |
| — | |
| Wooded | |
| 477 X452X326X504 | |
| — | |
| Full | |
| Vaulted/Cathedral Ceilings, Hardwood Floors, First Floor Bedroom, In-Law Arrangement, Second Floor Laundry, First Floor Full Bath | |
| — | |
| Not in DB | |
| — | |
| — | |
| — | |
| Double Sided, Wood Burning, Gas Log, Gas Starter |
Tax History
| Year | Property Taxes |
|---|---|
| 2014 | $48,225 |
Contact Agent
Nearby Similar Homes
Nearby Sold Comparables
Contact Agent
Listing Provided By
Coldwell Banker The Real Estate Group








