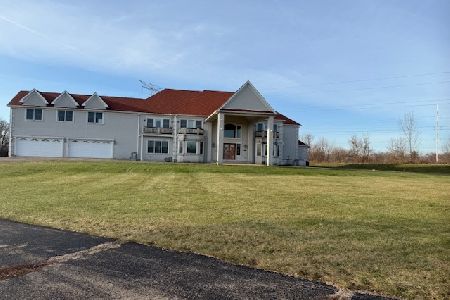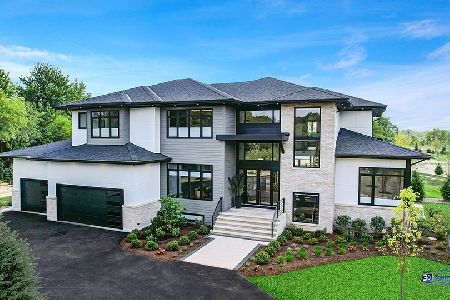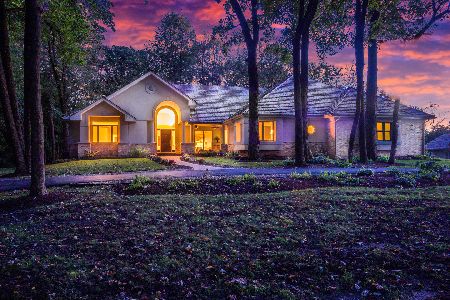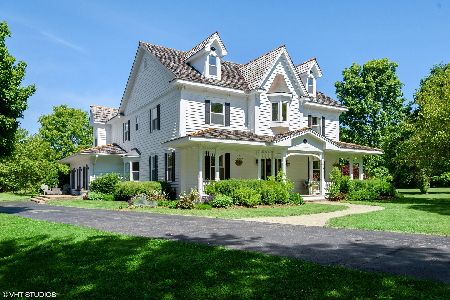2 Eagle Pointe Drive, Barrington Hills, Illinois 60010
$800,000
|
Sold
|
|
| Status: | Closed |
| Sqft: | 8,141 |
| Cost/Sqft: | $104 |
| Beds: | 6 |
| Baths: | 8 |
| Year Built: | 1992 |
| Property Taxes: | $28,085 |
| Days On Market: | 2902 |
| Lot Size: | 5,03 |
Description
An exceptional value for an exceptional home! Situated on 5+ private acres surrounded by sheltering oak trees, this one of a kind custom built estate includes large gathering areas along with quiet spaces to pursue hobbies, activities and leisure. Nestled in nature with stunning views from every room, the grand family room with soaring ceilings and fireplace sets the tone. Adjacent is the remodeled kitchen with large center island, stainless steel appliances, huge eating area, butlers pantry and access to deck. There's a first floor master suite with beautiful private bath & French doors to secluded patio. The foyer, living room and dining room provide for luxurious entertaining. All the bedrooms are large including the huge bonus room with sitting area and full bath. Relax in the finished walkout lower level with double sided fireplace, recreation room, wet bar, full bath, sauna, exercise room, workshop and more. Truly so much space and so many amenities in this lovely home.
Property Specifics
| Single Family | |
| — | |
| Traditional | |
| 1992 | |
| Full,Walkout | |
| CUSTOM | |
| No | |
| 5.03 |
| Cook | |
| Eagle Pointe | |
| 1050 / Annual | |
| Snow Removal | |
| Private Well | |
| Septic-Private | |
| 09849240 | |
| 01191010030000 |
Nearby Schools
| NAME: | DISTRICT: | DISTANCE: | |
|---|---|---|---|
|
Grade School
Countryside Elementary School |
220 | — | |
|
Middle School
Barrington Middle School Prairie |
220 | Not in DB | |
|
High School
Barrington High School |
220 | Not in DB | |
Property History
| DATE: | EVENT: | PRICE: | SOURCE: |
|---|---|---|---|
| 21 Nov, 2018 | Sold | $800,000 | MRED MLS |
| 20 Oct, 2018 | Under contract | $850,000 | MRED MLS |
| — | Last price change | $900,000 | MRED MLS |
| 5 Feb, 2018 | Listed for sale | $900,000 | MRED MLS |
Room Specifics
Total Bedrooms: 6
Bedrooms Above Ground: 6
Bedrooms Below Ground: 0
Dimensions: —
Floor Type: Carpet
Dimensions: —
Floor Type: Carpet
Dimensions: —
Floor Type: Carpet
Dimensions: —
Floor Type: —
Dimensions: —
Floor Type: —
Full Bathrooms: 8
Bathroom Amenities: Whirlpool,Separate Shower,Double Sink
Bathroom in Basement: 1
Rooms: Bedroom 5,Bedroom 6,Eating Area,Office,Recreation Room,Exercise Room
Basement Description: Finished
Other Specifics
| 5 | |
| Concrete Perimeter | |
| Asphalt,Brick,Circular | |
| Deck, Patio, Porch Screened | |
| Cul-De-Sac,Horses Allowed,Landscaped,Wooded | |
| 219000 | |
| Unfinished | |
| Full | |
| Vaulted/Cathedral Ceilings, Sauna/Steam Room, Bar-Wet, Hardwood Floors, First Floor Bedroom, First Floor Full Bath | |
| Double Oven, Range, Microwave, Dishwasher, Refrigerator, Bar Fridge, Washer, Dryer, Disposal | |
| Not in DB | |
| Horse-Riding Area, Street Paved | |
| — | |
| — | |
| Double Sided, Gas Log, Gas Starter |
Tax History
| Year | Property Taxes |
|---|---|
| 2018 | $28,085 |
Contact Agent
Nearby Similar Homes
Nearby Sold Comparables
Contact Agent
Listing Provided By
Coldwell Banker Residential








