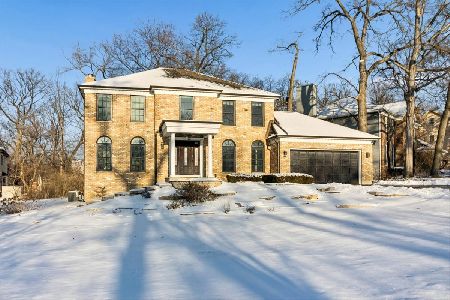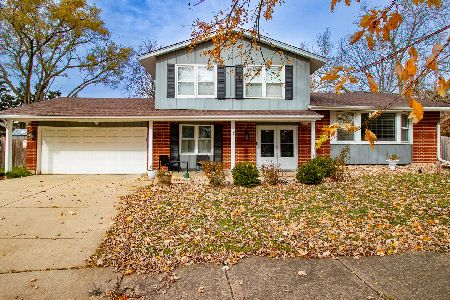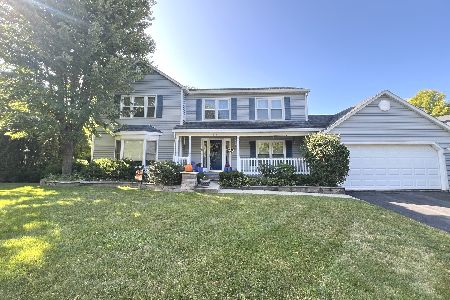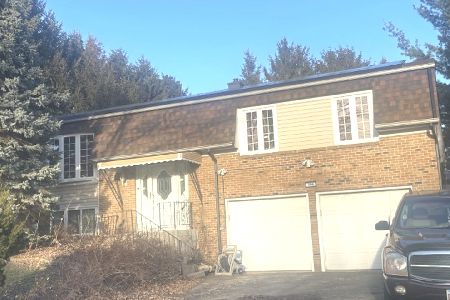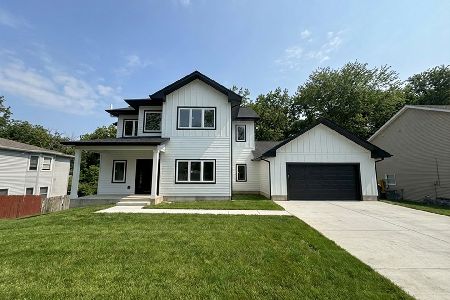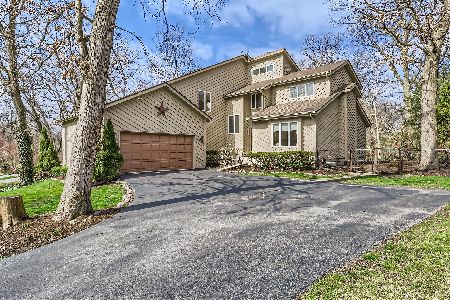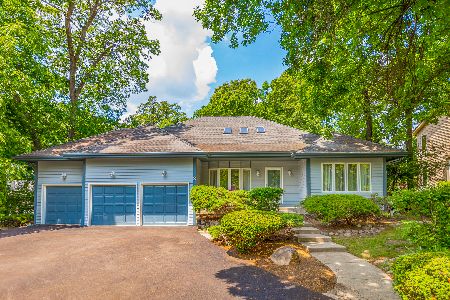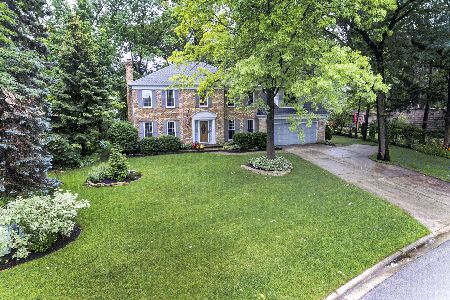1 Ennis Court, Bolingbrook, Illinois 60440
$420,000
|
Sold
|
|
| Status: | Closed |
| Sqft: | 0 |
| Cost/Sqft: | — |
| Beds: | 4 |
| Baths: | 5 |
| Year Built: | 1992 |
| Property Taxes: | $9,663 |
| Days On Market: | 6941 |
| Lot Size: | 0,00 |
Description
Beautiful Contemporary multi-level home in NE Bolingbrook on fenced wooded lot. 3 story vaulted great room w/skylites, flr-to-ceiling stone FPL, HW flrs, w/French drs to deck & peaceful yard. Mstr BR looks over sunroom. Huge mstr bth w/whirlpool, double shwr, walk-in clst. Newer HW flrs. Many rms freshly painted. Fabulous wood in kitchen w/terra cotta tile. 3rd flr vaulted Bonus rm. Rec rm, 2 BRs, BTH in LL. New roof
Property Specifics
| Single Family | |
| — | |
| Contemporary | |
| 1992 | |
| Full | |
| 3 STORY | |
| No | |
| — |
| Will | |
| Deer Crossing | |
| 0 / Not Applicable | |
| None | |
| Lake Michigan | |
| Public Sewer | |
| 06425218 | |
| 1202022010350000 |
Nearby Schools
| NAME: | DISTRICT: | DISTANCE: | |
|---|---|---|---|
|
Grade School
Wood View Elementary School |
365U | — | |
|
Middle School
Hubert H Humphrey Middle School |
365U | Not in DB | |
|
High School
Bolingbrook High School |
365U | Not in DB | |
Property History
| DATE: | EVENT: | PRICE: | SOURCE: |
|---|---|---|---|
| 26 Jun, 2007 | Sold | $420,000 | MRED MLS |
| 4 Jun, 2007 | Under contract | $439,000 | MRED MLS |
| — | Last price change | $474,900 | MRED MLS |
| 1 Mar, 2007 | Listed for sale | $474,900 | MRED MLS |
| 31 Jul, 2024 | Sold | $487,000 | MRED MLS |
| 3 Jun, 2024 | Under contract | $499,000 | MRED MLS |
| 29 May, 2024 | Listed for sale | $499,000 | MRED MLS |
Room Specifics
Total Bedrooms: 4
Bedrooms Above Ground: 4
Bedrooms Below Ground: 0
Dimensions: —
Floor Type: Carpet
Dimensions: —
Floor Type: Carpet
Dimensions: —
Floor Type: Carpet
Full Bathrooms: 5
Bathroom Amenities: Whirlpool,Separate Shower,Handicap Shower,Double Sink
Bathroom in Basement: 1
Rooms: Den,Exercise Room,Great Room,Loft,Recreation Room,Sun Room,Utility Room-1st Floor
Basement Description: Partially Finished
Other Specifics
| 2 | |
| — | |
| — | |
| Deck | |
| Cul-De-Sac,Fenced Yard,Wooded | |
| 165 X 220 X 156 | |
| Finished | |
| Full | |
| Vaulted/Cathedral Ceilings, Skylight(s), First Floor Bedroom | |
| Range, Microwave, Dishwasher, Refrigerator, Disposal | |
| Not in DB | |
| Sidewalks, Street Lights, Street Paved | |
| — | |
| — | |
| Wood Burning |
Tax History
| Year | Property Taxes |
|---|---|
| 2007 | $9,663 |
| 2024 | $13,824 |
Contact Agent
Nearby Similar Homes
Nearby Sold Comparables
Contact Agent
Listing Provided By
SourceOne Realty

