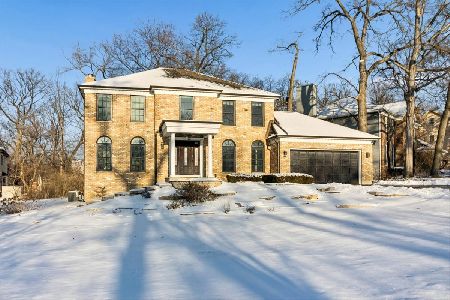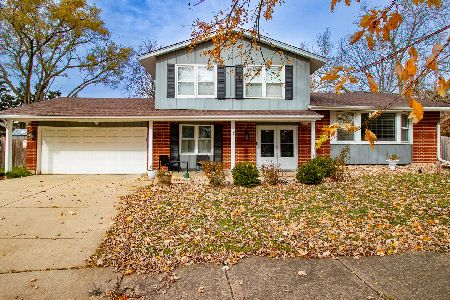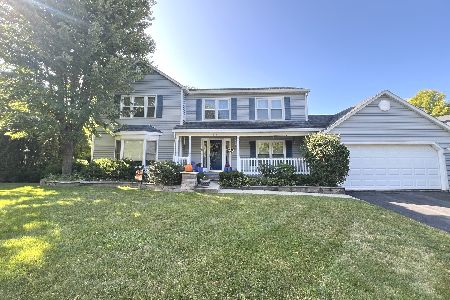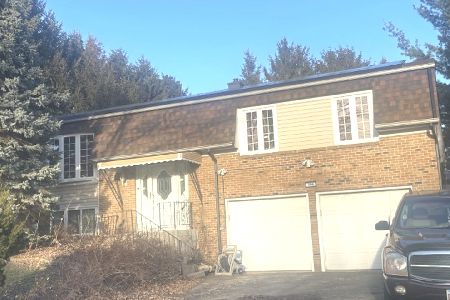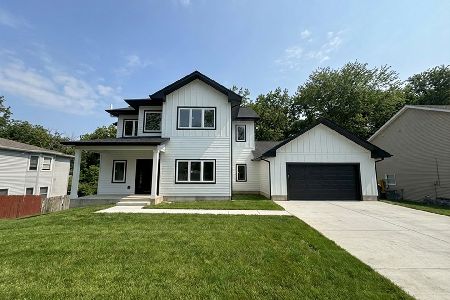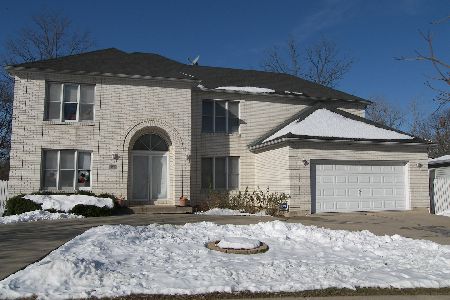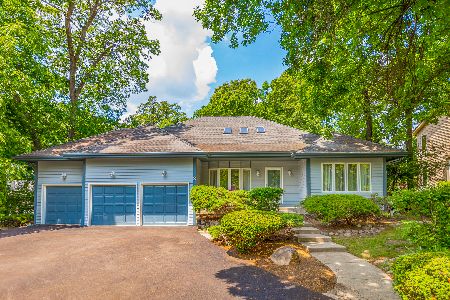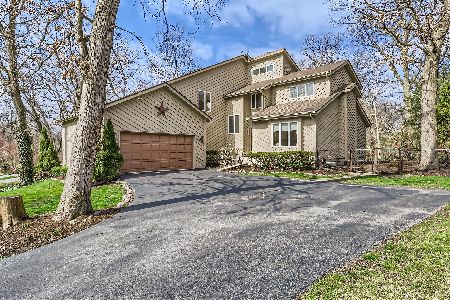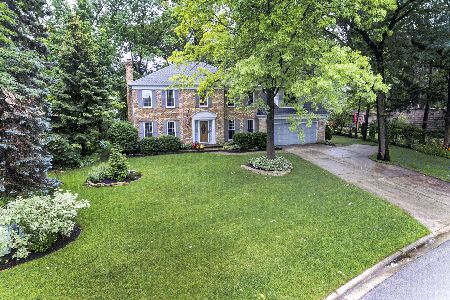2 Ennis Court, Bolingbrook, Illinois 60440
$358,000
|
Sold
|
|
| Status: | Closed |
| Sqft: | 3,466 |
| Cost/Sqft: | $107 |
| Beds: | 5 |
| Baths: | 4 |
| Year Built: | 1992 |
| Property Taxes: | $13,628 |
| Days On Market: | 3623 |
| Lot Size: | 0,50 |
Description
Amazing suburban retreat! Huge custom built ranch home tucked away in a wooded cul de sac location-what a peaceful setting!! Original owner custom built this home with quality craftsmanship and design. Absolutely captivating from the moment you step in the door-great open floor plan with cathedral ceilings and skylights. Enormous master suite-20x16 and offers a private bath with separate steam shower and soaking tub. 2nd master bedroom also has a private full bath. Family room has gleaming wood floors and floor to ceiling stone fireplace. Kitchen is a chef's dream-tons of cabinet and counter top space with breakfast bar area. Stainless steel appliances. 1st Floor den can be easily converted to another bedroom. All of this and did I mention a full walkout finished basement!! This adds about another 3400 sq ft of living space with a rec room area, 2 more bedrooms, an office and additional full bath-that's almost 6800 sq ft of living space-perfect for possible in law arrangement!!
Property Specifics
| Single Family | |
| — | |
| Ranch | |
| 1992 | |
| Full,Walkout | |
| — | |
| No | |
| 0.5 |
| Will | |
| Deer Crossing | |
| 0 / Not Applicable | |
| None | |
| Public | |
| Public Sewer | |
| 09179769 | |
| 1202022010360000 |
Property History
| DATE: | EVENT: | PRICE: | SOURCE: |
|---|---|---|---|
| 29 Jul, 2016 | Sold | $358,000 | MRED MLS |
| 15 Jun, 2016 | Under contract | $369,900 | MRED MLS |
| 30 Mar, 2016 | Listed for sale | $369,900 | MRED MLS |
| 18 Aug, 2021 | Sold | $511,000 | MRED MLS |
| 6 Jul, 2021 | Under contract | $518,700 | MRED MLS |
| 24 Jun, 2021 | Listed for sale | $518,700 | MRED MLS |
Room Specifics
Total Bedrooms: 5
Bedrooms Above Ground: 5
Bedrooms Below Ground: 0
Dimensions: —
Floor Type: Carpet
Dimensions: —
Floor Type: Carpet
Dimensions: —
Floor Type: Carpet
Dimensions: —
Floor Type: —
Full Bathrooms: 4
Bathroom Amenities: Separate Shower,Steam Shower,Double Sink,Soaking Tub
Bathroom in Basement: 1
Rooms: Bedroom 5,Den,Foyer,Office,Recreation Room,Storage
Basement Description: Finished
Other Specifics
| 3 | |
| Concrete Perimeter | |
| Asphalt,Circular | |
| Deck, Patio | |
| Cul-De-Sac,Wooded | |
| 92X233X100X165 | |
| Full | |
| Full | |
| Vaulted/Cathedral Ceilings, Skylight(s), Hardwood Floors, In-Law Arrangement, First Floor Laundry, First Floor Full Bath | |
| Double Oven, Microwave, Dishwasher, Refrigerator, Disposal, Stainless Steel Appliance(s) | |
| Not in DB | |
| Street Paved | |
| — | |
| — | |
| Wood Burning, Gas Starter |
Tax History
| Year | Property Taxes |
|---|---|
| 2016 | $13,628 |
| 2021 | $15,213 |
Contact Agent
Nearby Similar Homes
Nearby Sold Comparables
Contact Agent
Listing Provided By
RE/MAX Professionals

