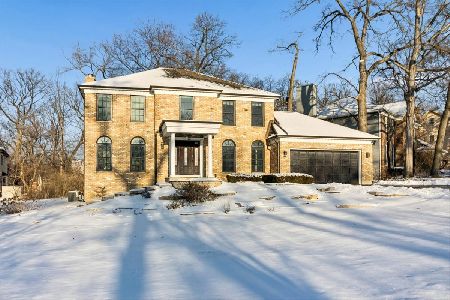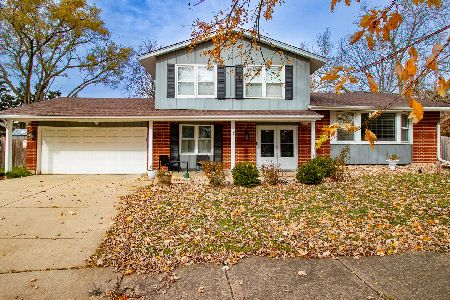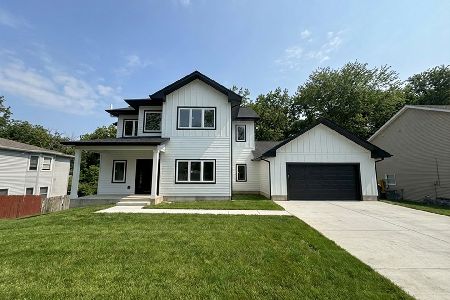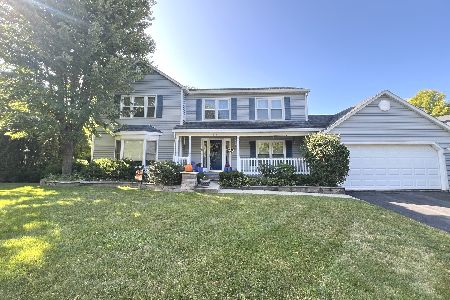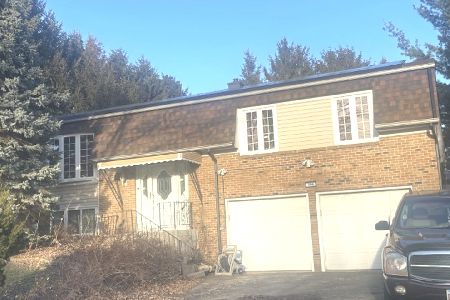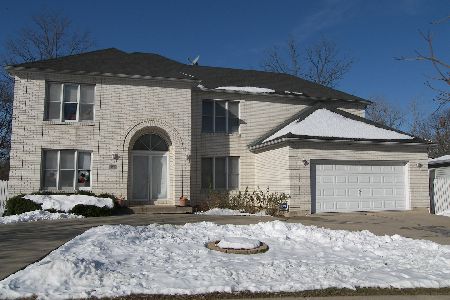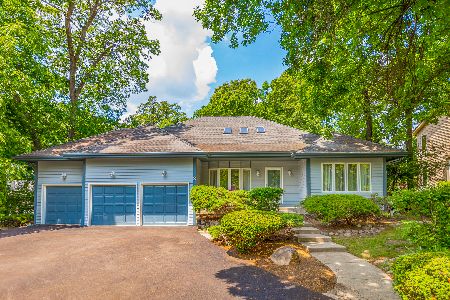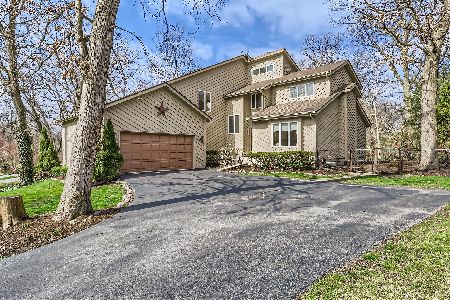3 Ennis Court, Bolingbrook, Illinois 60440
$273,000
|
Sold
|
|
| Status: | Closed |
| Sqft: | 3,490 |
| Cost/Sqft: | $79 |
| Beds: | 4 |
| Baths: | 4 |
| Year Built: | 1991 |
| Property Taxes: | $13,362 |
| Days On Market: | 3971 |
| Lot Size: | 0,50 |
Description
ARE YOU LIVING THE DREAM?!! YOU WILL WITH THIS EXECUTIVE CUSTOM DREAM HOME in nature's serenity on 1/2 acre wooded retreat situated on a cul-de-sac with other custom homes! Enjoy gorgeous panoramic views & privacy from the deck amongst Perennial Gardens, Adjacent to St Andrews Woods; 1st Floor Master Suite with walk-out to Terrace, Dual Master on 2nd floor, Jet Tub for two, Gourmet Kitchen with Granite, Large Breakfast Bar, Double Oven, Hardwood Floors, Walk-in Closets for each bedroom totaling 7 Walk-In Closets, Granite through out, Family Room Fireplace, English Basement with 9' ceilings, 3-car garage, Zoned A/C & Heat, mins to Promenade Shopping & Highway TOO MUCH TO LIST... MUST SEE!! MOTIVATED SELLER BANK HAS APPROVED homeowner for short sale & appraisal was just completed ... just waiting on an offer!!! bank will have answer in 2 weeks once offer is received!
Property Specifics
| Single Family | |
| — | |
| — | |
| 1991 | |
| Full,English | |
| — | |
| No | |
| 0.5 |
| Will | |
| Deer Crossing | |
| 0 / Not Applicable | |
| None | |
| Lake Michigan | |
| Public Sewer | |
| 08898531 | |
| 1202022010370000 |
Nearby Schools
| NAME: | DISTRICT: | DISTANCE: | |
|---|---|---|---|
|
Grade School
Wood View Elementary School |
365U | — | |
|
Middle School
Hubert H Humphrey Middle School |
365U | Not in DB | |
|
High School
Bolingbrook High School |
365U | Not in DB | |
Property History
| DATE: | EVENT: | PRICE: | SOURCE: |
|---|---|---|---|
| 5 Dec, 2016 | Sold | $273,000 | MRED MLS |
| 12 Aug, 2016 | Under contract | $275,000 | MRED MLS |
| — | Last price change | $270,000 | MRED MLS |
| 18 Apr, 2015 | Listed for sale | $369,900 | MRED MLS |
Room Specifics
Total Bedrooms: 4
Bedrooms Above Ground: 4
Bedrooms Below Ground: 0
Dimensions: —
Floor Type: Carpet
Dimensions: —
Floor Type: Carpet
Dimensions: —
Floor Type: Carpet
Full Bathrooms: 4
Bathroom Amenities: Whirlpool,Separate Shower,Double Sink
Bathroom in Basement: 0
Rooms: Deck,Foyer,Storage,Walk In Closet
Basement Description: Unfinished,Crawl
Other Specifics
| 3 | |
| Concrete Perimeter | |
| Asphalt | |
| Deck, Patio, Porch, Storms/Screens | |
| Cul-De-Sac,Fenced Yard,Landscaped,Wooded | |
| 83X234X80X65X203 | |
| Unfinished | |
| Full | |
| Vaulted/Cathedral Ceilings, Skylight(s), Hardwood Floors, First Floor Bedroom, Second Floor Laundry, First Floor Full Bath | |
| Double Oven, Dishwasher, Disposal | |
| Not in DB | |
| Sidewalks, Street Lights, Street Paved | |
| — | |
| — | |
| Wood Burning, Attached Fireplace Doors/Screen, Gas Starter |
Tax History
| Year | Property Taxes |
|---|---|
| 2016 | $13,362 |
Contact Agent
Nearby Similar Homes
Nearby Sold Comparables
Contact Agent
Listing Provided By
Realty Executives Midwest

