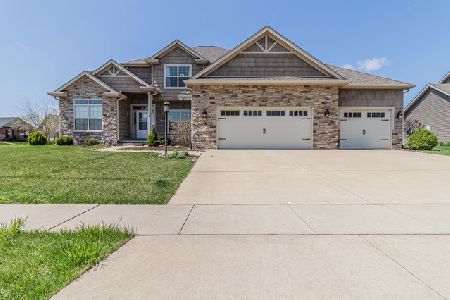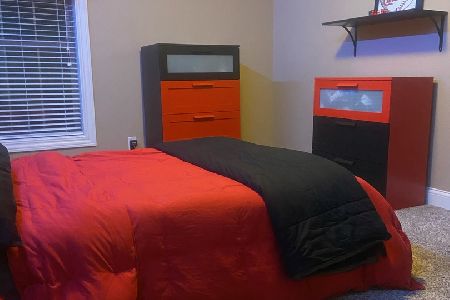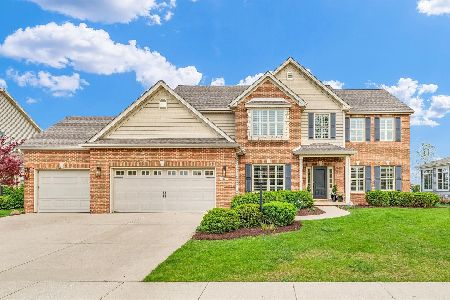1 Fletcher Ct, Savoy, Illinois 61874
$450,000
|
Sold
|
|
| Status: | Closed |
| Sqft: | 2,760 |
| Cost/Sqft: | $170 |
| Beds: | 4 |
| Baths: | 4 |
| Year Built: | 2013 |
| Property Taxes: | $10 |
| Days On Market: | 4488 |
| Lot Size: | 0,00 |
Description
This Hamilton plan by Ironwood Builders combines great curb appeal, highlighted by stone & shake shingle accents, with great interior features & floor plan. The centerpiece of this plan is the wide-open kitchen-breakfast area-living room arrangement that spans the length of the house, offering a fantastic flow for entertaining. The 1st floor also features a front study or music room, as well as a 13'x11' formal dining room. The entrance from the oversize 3-car garage features a drop zone with building ins. There is a separate walk-in laundry room. The finished basement includes a 5th bedroom and 3rd full bath, along with a family or media room and a wet bar. Other features include 2x6 exterior walls, 92% high-efficiency furnace, & Pella Low-E windows. See HD photo gallery!
Property Specifics
| Single Family | |
| — | |
| — | |
| 2013 | |
| Full | |
| — | |
| No | |
| — |
| Champaign | |
| Lake Falls | |
| 150 / Annual | |
| — | |
| Public | |
| Public Sewer | |
| 09452011 | |
| 292601480011 |
Nearby Schools
| NAME: | DISTRICT: | DISTANCE: | |
|---|---|---|---|
|
Grade School
Soc |
— | ||
|
Middle School
Call Unt 4 351-3701 |
Not in DB | ||
|
High School
Centennial High School |
Not in DB | ||
Property History
| DATE: | EVENT: | PRICE: | SOURCE: |
|---|---|---|---|
| 11 Aug, 2014 | Sold | $450,000 | MRED MLS |
| 23 Jul, 2014 | Under contract | $469,900 | MRED MLS |
| 5 Oct, 2013 | Listed for sale | $469,900 | MRED MLS |
Room Specifics
Total Bedrooms: 5
Bedrooms Above Ground: 4
Bedrooms Below Ground: 1
Dimensions: —
Floor Type: Carpet
Dimensions: —
Floor Type: Carpet
Dimensions: —
Floor Type: Carpet
Dimensions: —
Floor Type: —
Full Bathrooms: 4
Bathroom Amenities: Whirlpool
Bathroom in Basement: —
Rooms: Bedroom 5,Walk In Closet
Basement Description: Finished
Other Specifics
| 3 | |
| — | |
| — | |
| Patio | |
| — | |
| 120X104.5X120X105 | |
| — | |
| Full | |
| Bar-Wet | |
| Dishwasher, Disposal, Microwave, Range, Refrigerator | |
| Not in DB | |
| Sidewalks | |
| — | |
| — | |
| Gas Log |
Tax History
| Year | Property Taxes |
|---|---|
| 2014 | $10 |
Contact Agent
Nearby Similar Homes
Nearby Sold Comparables
Contact Agent
Listing Provided By
RE/MAX REALTY ASSOCIATES-CHA









