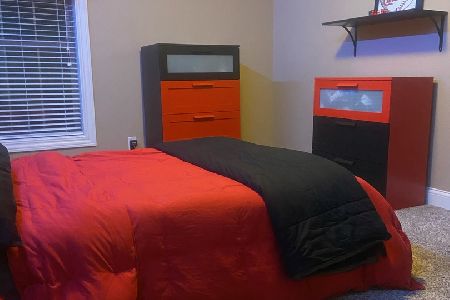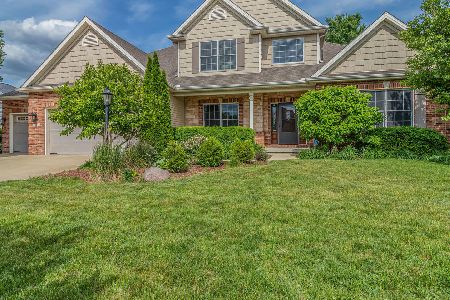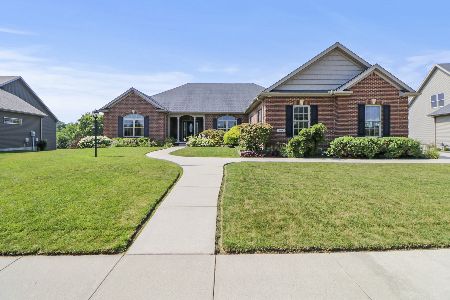702 Lake Falls Boulevard, Savoy, Illinois 61874
$650,000
|
Sold
|
|
| Status: | Closed |
| Sqft: | 3,044 |
| Cost/Sqft: | $210 |
| Beds: | 4 |
| Baths: | 4 |
| Year Built: | 2013 |
| Property Taxes: | $12,887 |
| Days On Market: | 1298 |
| Lot Size: | 0,42 |
Description
Outstanding opportunity to "Own the home that was built for the builder"! Very impressive, custom designed 4500sqft home with spectacular curb appeal, prominently positioned on one of the largest lots in Lake Falls Subdivision! Way beyond a showcase home...this is a tremendous amount of property with upgrades & extras that would cost a fortune with current build costs. Massive covered brick/stone front porch with lovely custom made front door. Spacious entry with soaring two story ceilings, with a stunning staircase, 9ft. ceilings and 8ft. doors. Gorgeous beamed ceilings, crown molding & built in's through out. Professionally painted interior and high-end new carpet just installed. Wonderful layout...with both open spaces and private places to enjoy. The main level includes a convenient office bonus room and separate formal dining room off of the foyer. Large open concept living room with all new top-quality, all custom made ceiling height cabinetry/center island. Gorgeous granite counters & upscale built in stainless appliances, walk in pantry & utility room w/direct access to the garage. The second level has an amazing 17 x 15 master suite with, walk in closet, large, custom tiled shower, whirlpool tub & 12ft long vanity. 2nd full bath to service the 3 oversized bedrooms, each with their own walk in closets. Fully finished daylight basement has enormous 28 x 21 rec room, 20 x 20 home gym, the 5th bedroom, 4th full bath, a kitchenette with the cabinetry/counters finishes & huge storage area. Beautifully landscaped, large corner lot is enclosed with a maintenance free, black metal fence, has a beautiful pergola, a Trex deck, plus an expansive, stamped stone patio/fire pit/grilling area. Perfect for outdoor entertaining & family gatherings. Extremely well built, with 2x12 floor joists & 2x6 walls, added insulation, Dual Zoned HVAC with 17 seer AC, and even an air exchanger that will allow you to bring outside air in and remove the humidity. The garage has enough space to easily fit 4 cars plus more room for bikes, tools, and toys. Two driveways means off street parking for another 6 cars. Sought after Lake Falls Subd. with easy access to the University/shopping & low Savoy taxes. Beautifully appointed. Impeccable condition. You will NOT be disappointed with this one...Call to schedule your private showing today!
Property Specifics
| Single Family | |
| — | |
| — | |
| 2013 | |
| — | |
| — | |
| No | |
| 0.42 |
| Champaign | |
| Lake Falls | |
| 225 / Annual | |
| — | |
| — | |
| — | |
| 11447571 | |
| 292601480012 |
Nearby Schools
| NAME: | DISTRICT: | DISTANCE: | |
|---|---|---|---|
|
Grade School
Unit 4 Of Choice |
4 | — | |
|
Middle School
Champaign/middle Call Unit 4 351 |
4 | Not in DB | |
|
High School
Central High School |
4 | Not in DB | |
Property History
| DATE: | EVENT: | PRICE: | SOURCE: |
|---|---|---|---|
| 14 Jul, 2021 | Sold | $625,000 | MRED MLS |
| 30 May, 2021 | Under contract | $625,000 | MRED MLS |
| 26 May, 2021 | Listed for sale | $625,000 | MRED MLS |
| 14 Oct, 2022 | Sold | $650,000 | MRED MLS |
| 26 Jul, 2022 | Under contract | $638,500 | MRED MLS |
| 1 Jul, 2022 | Listed for sale | $638,500 | MRED MLS |
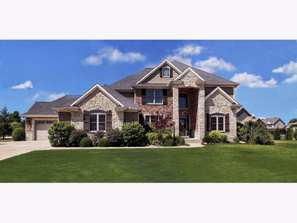
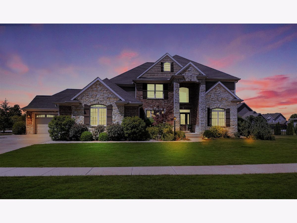
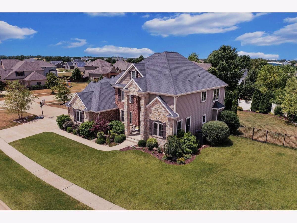
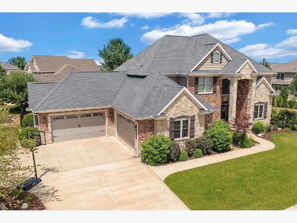
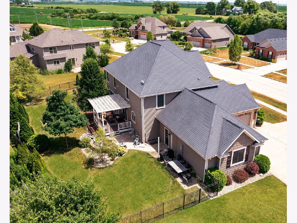
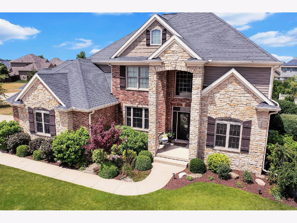
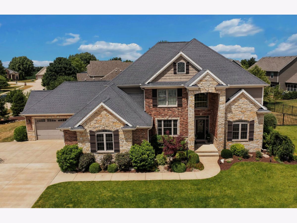
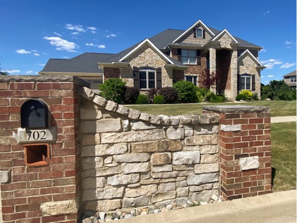
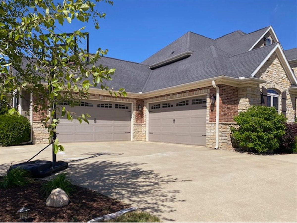
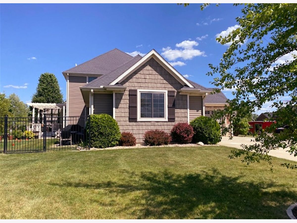
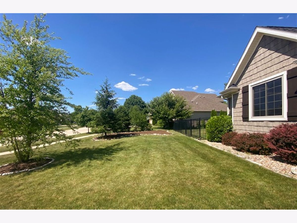
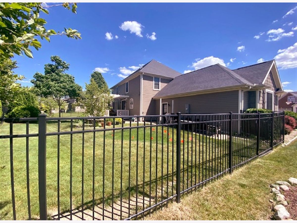
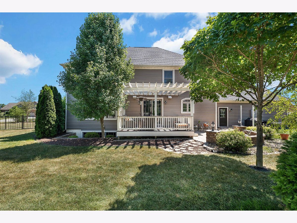
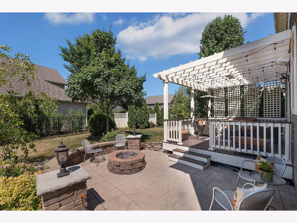
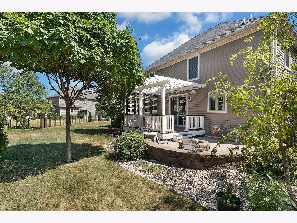
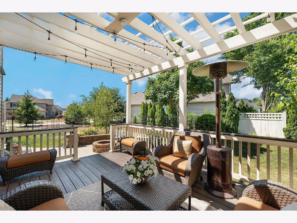
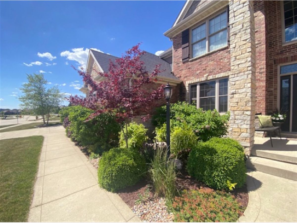
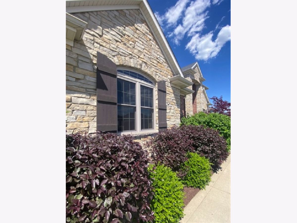
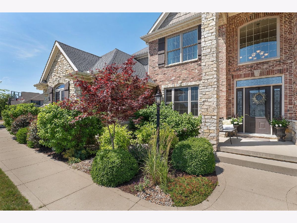
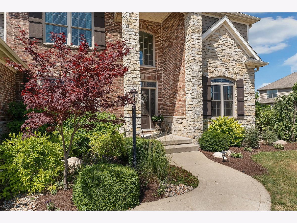
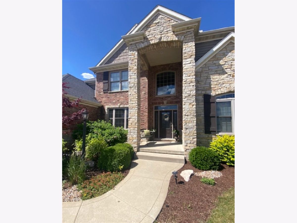
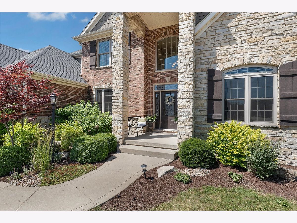
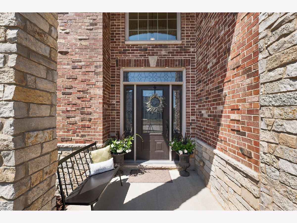
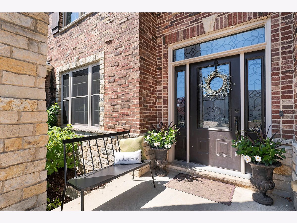
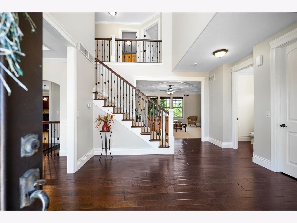
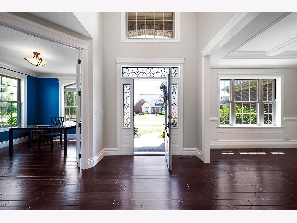
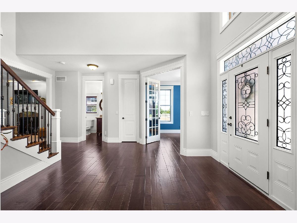
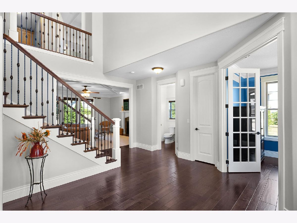
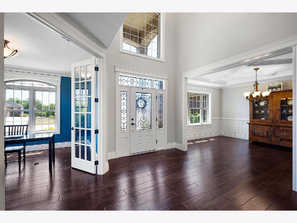
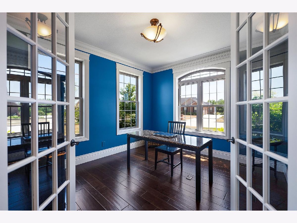
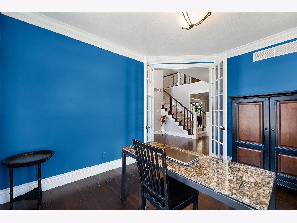
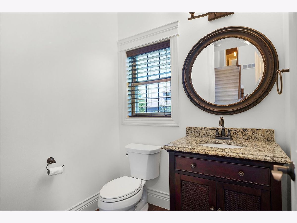
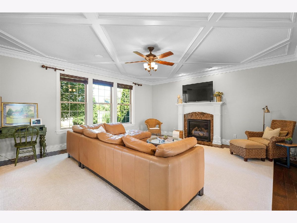
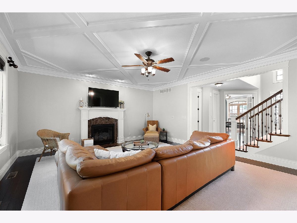
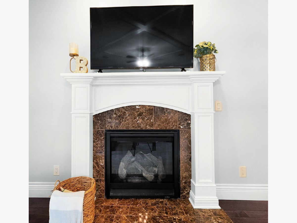
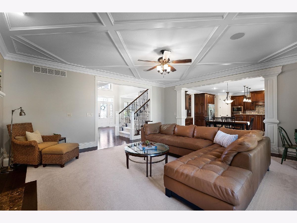
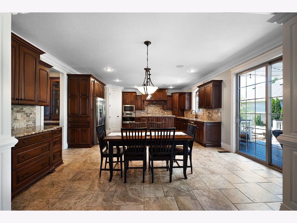
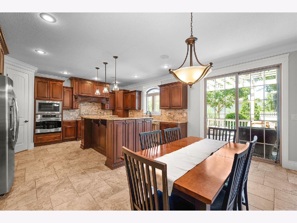
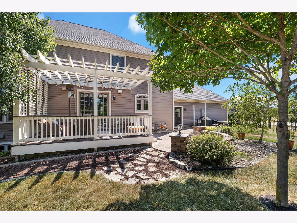
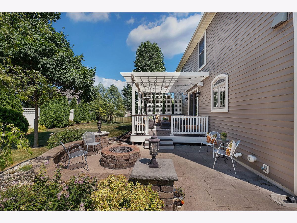
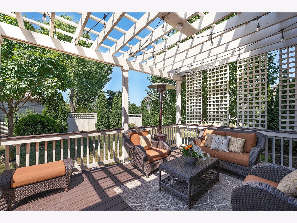
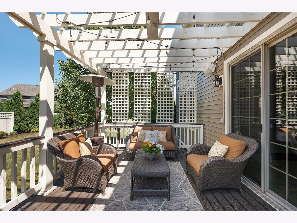
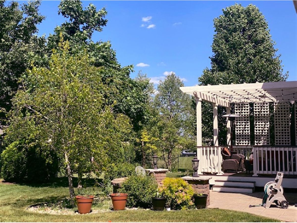
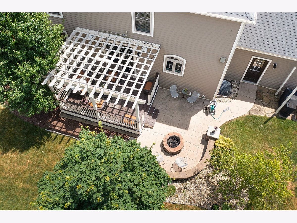
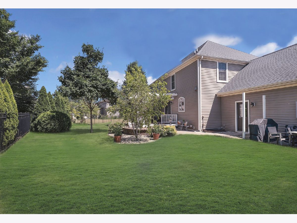
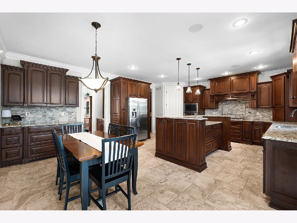
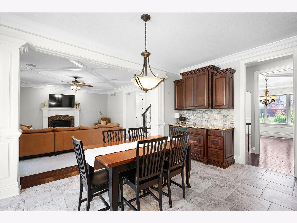
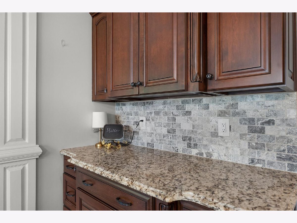
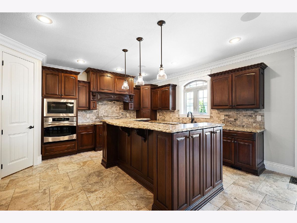
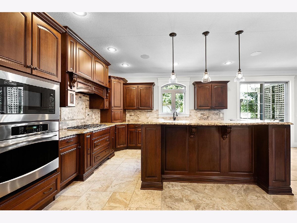
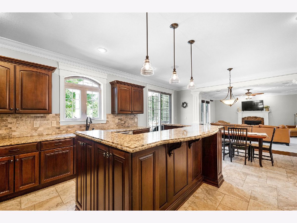
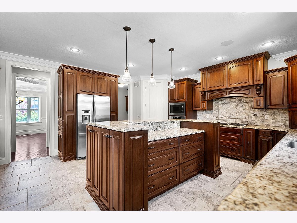
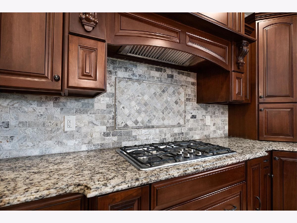
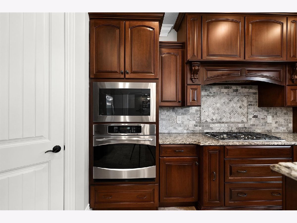
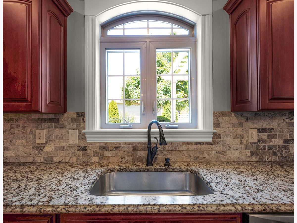
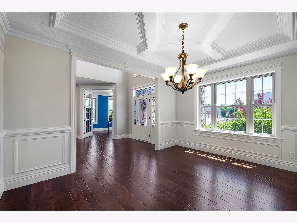
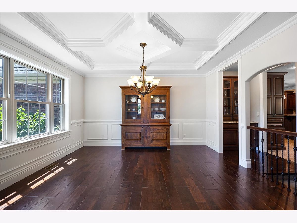
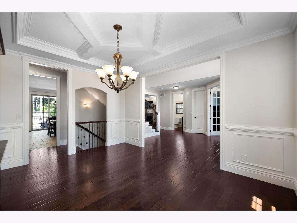
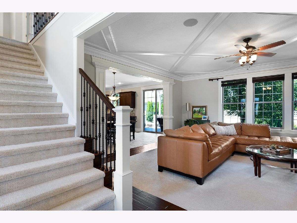
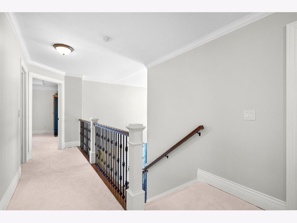
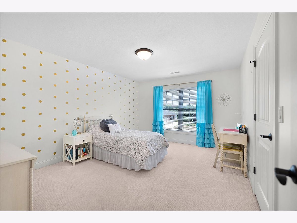
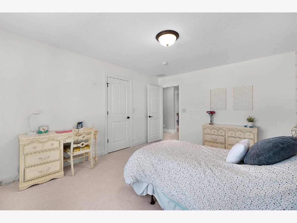
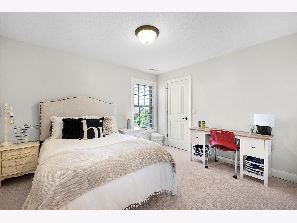
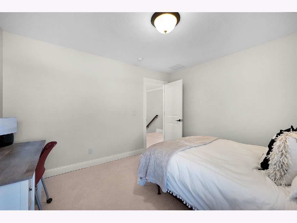
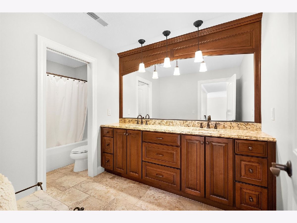
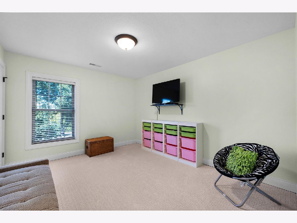
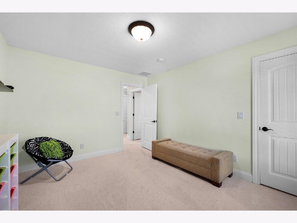
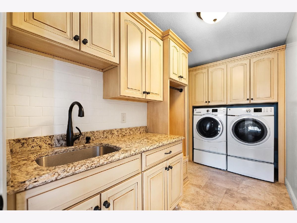
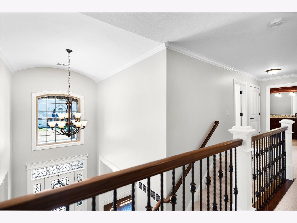
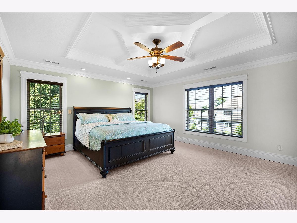
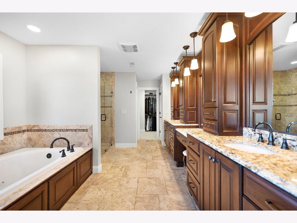
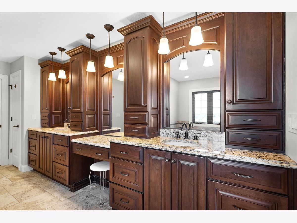
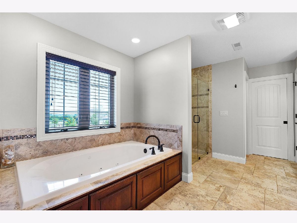
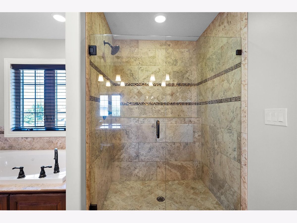
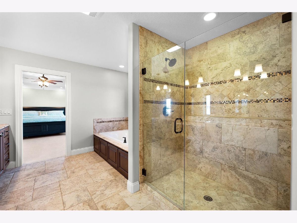
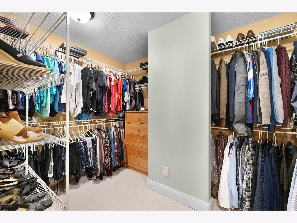
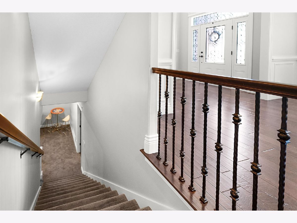
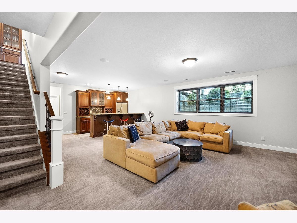
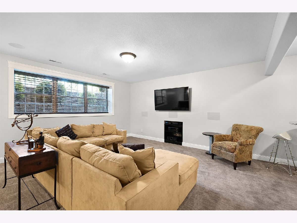
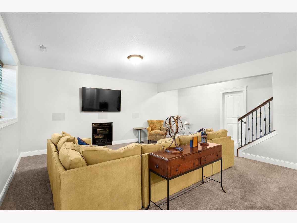
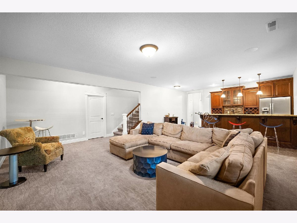
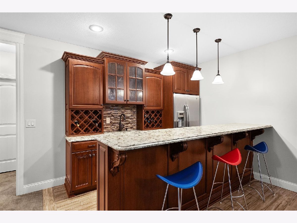
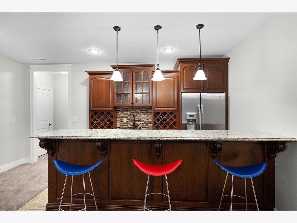
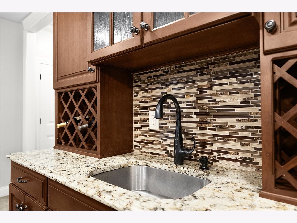
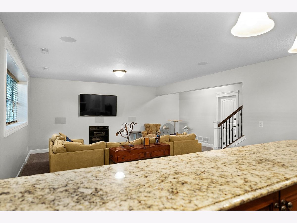
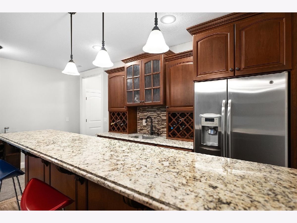
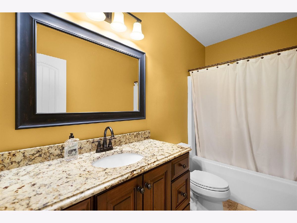
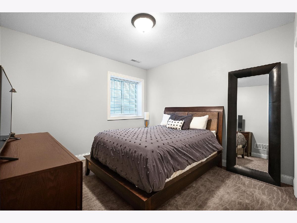
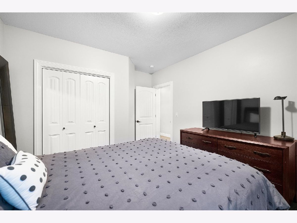
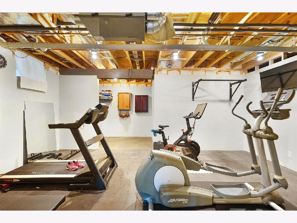
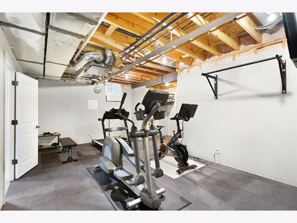
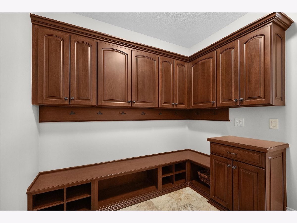
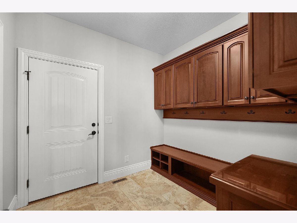
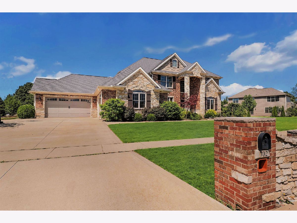
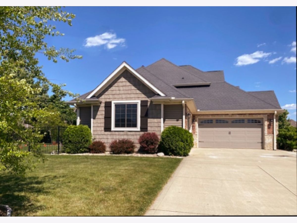
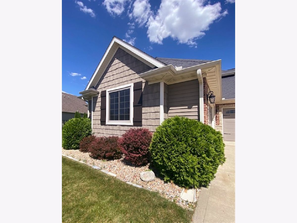
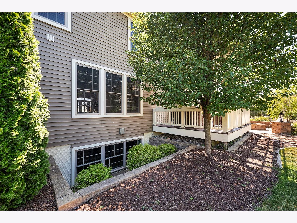
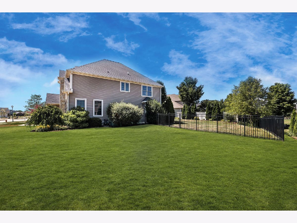
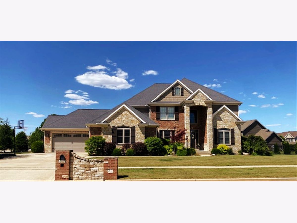
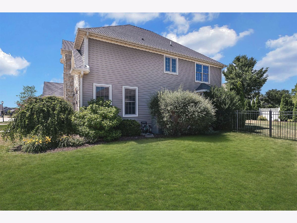
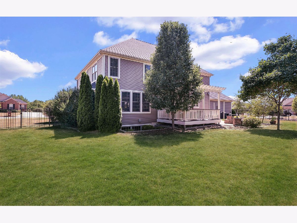
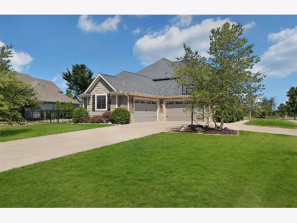
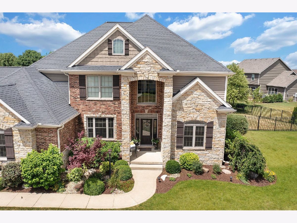
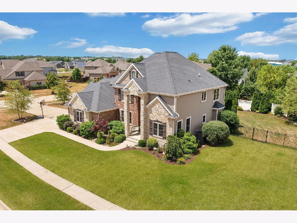
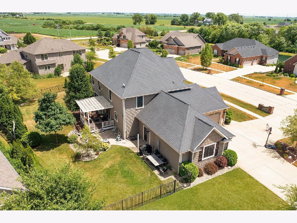
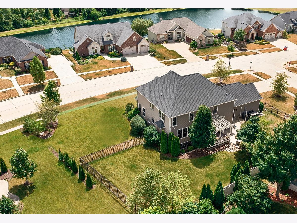
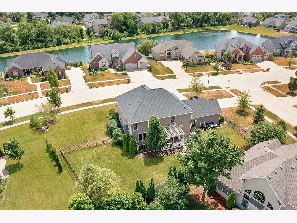
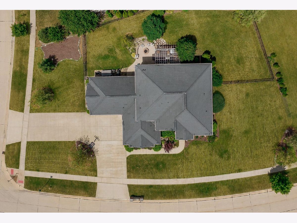
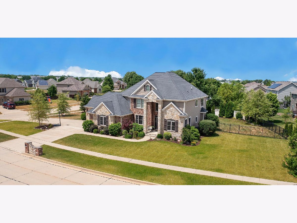
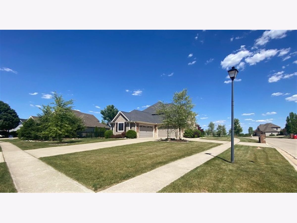
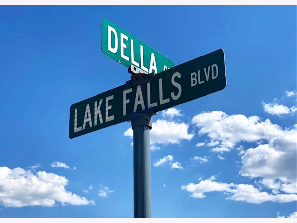
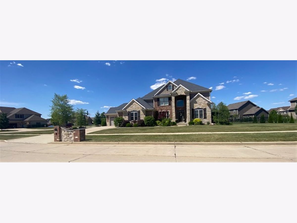
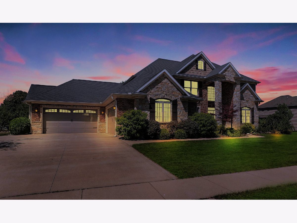
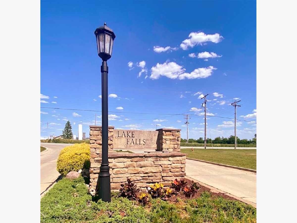
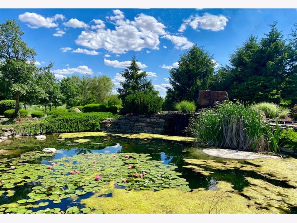
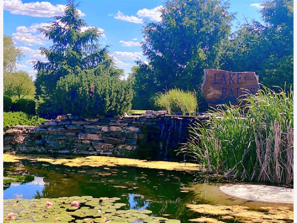
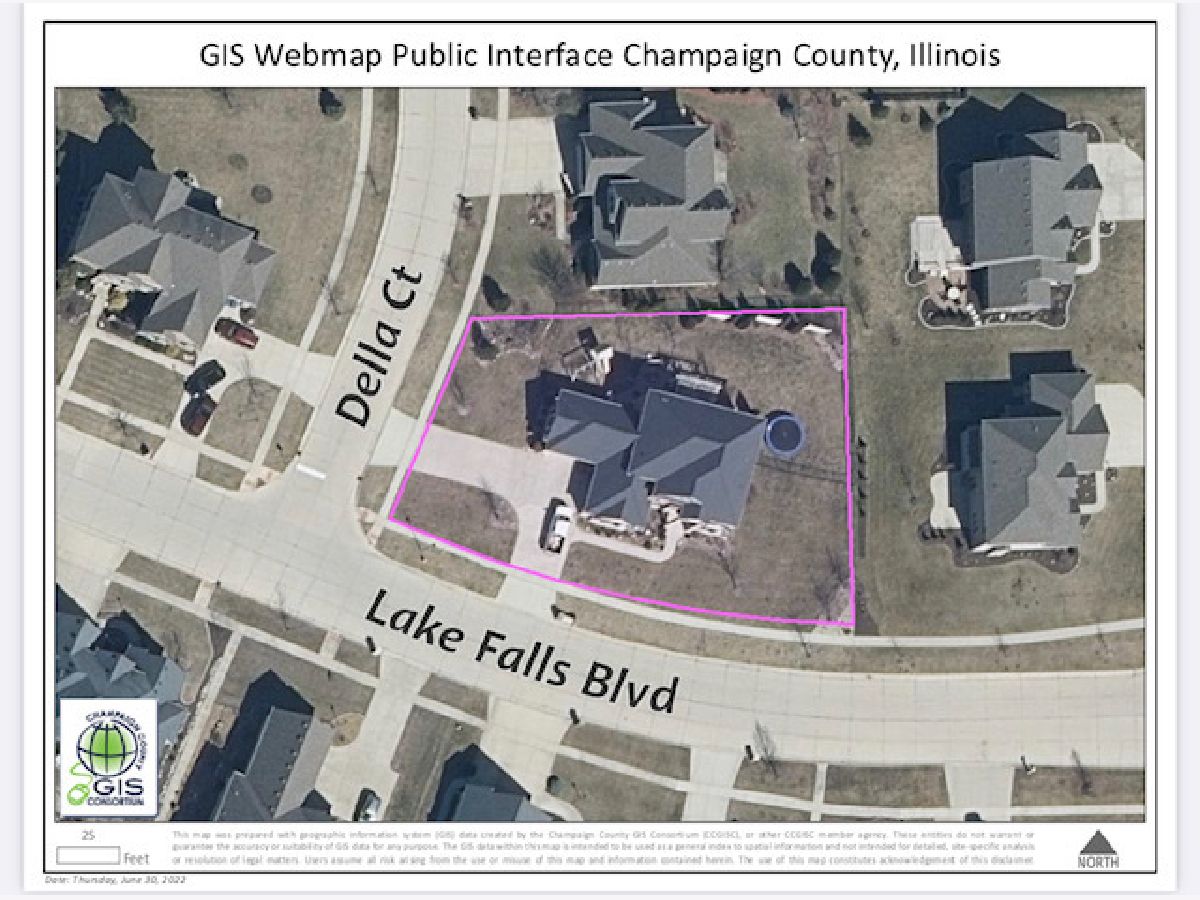
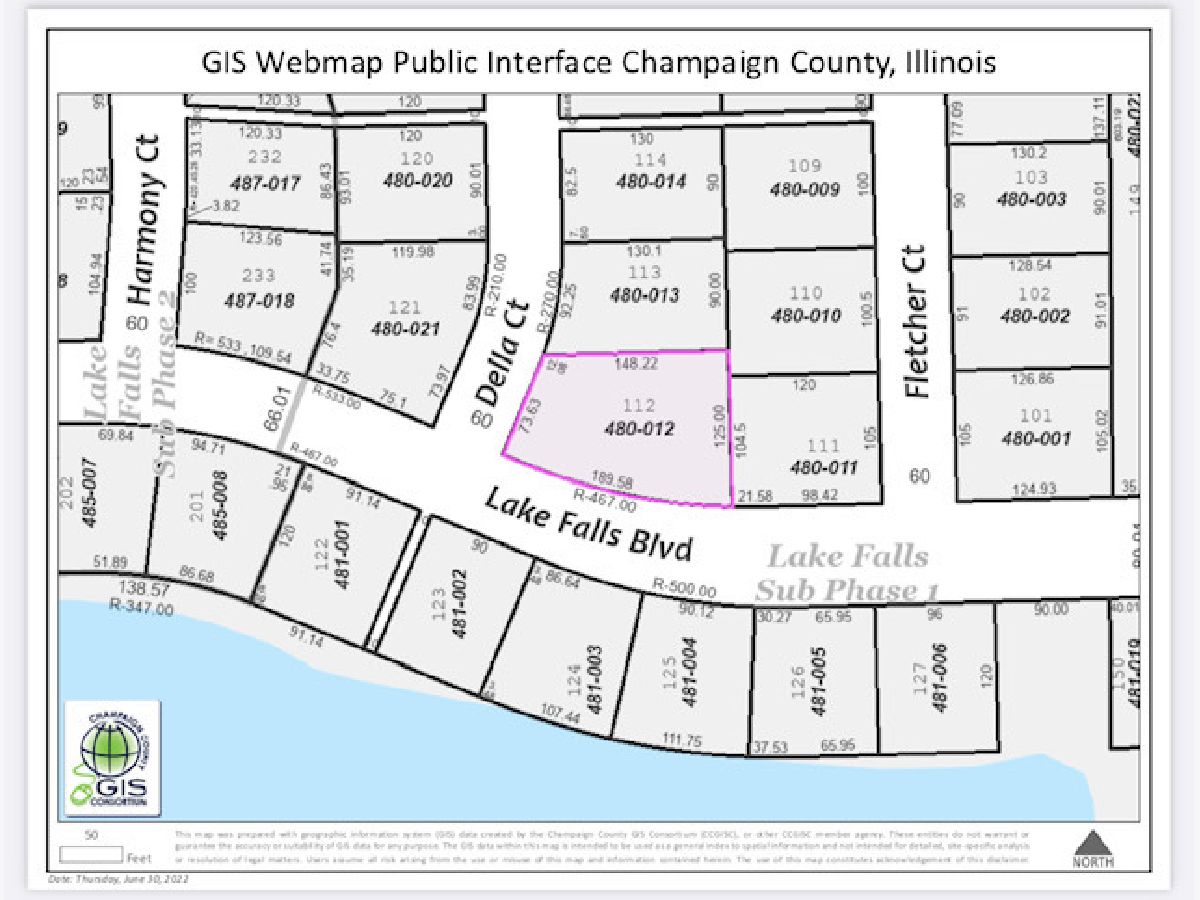
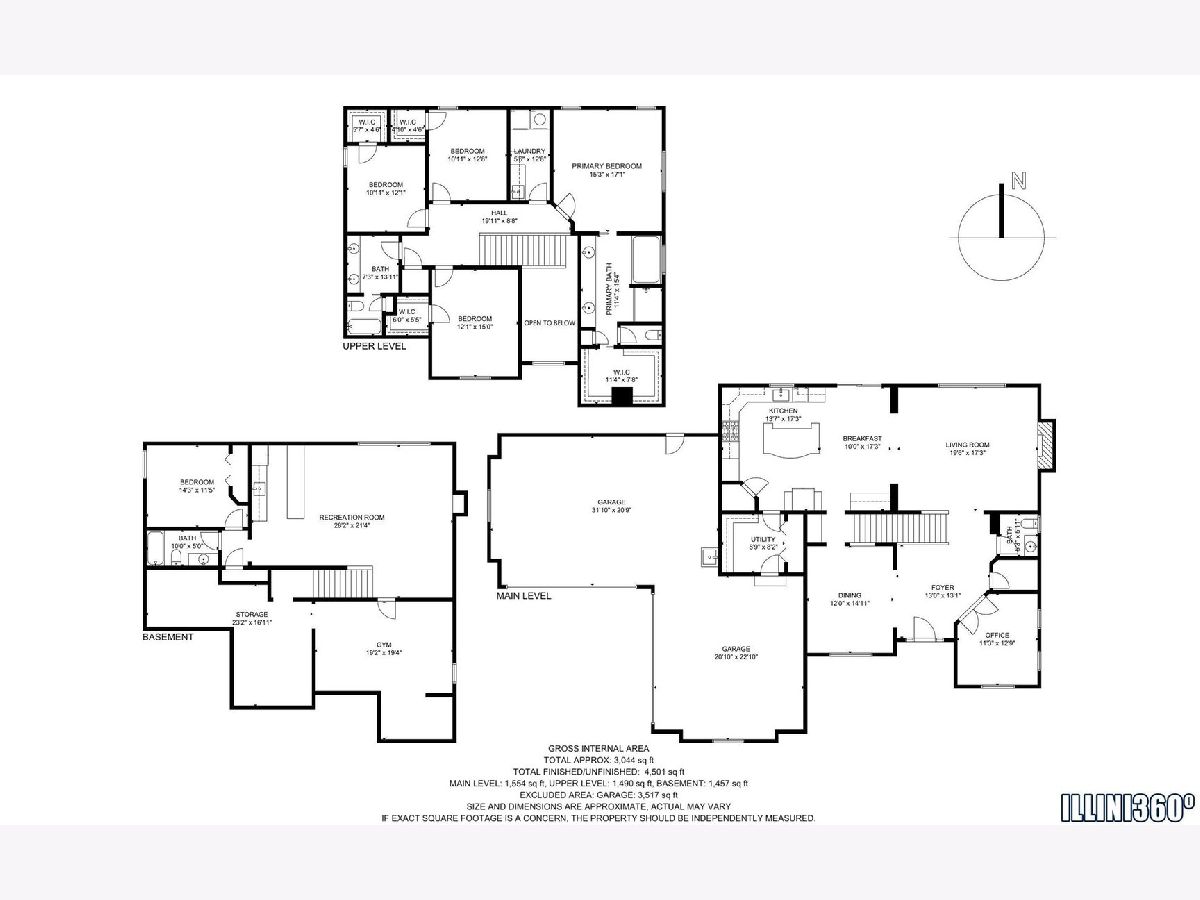
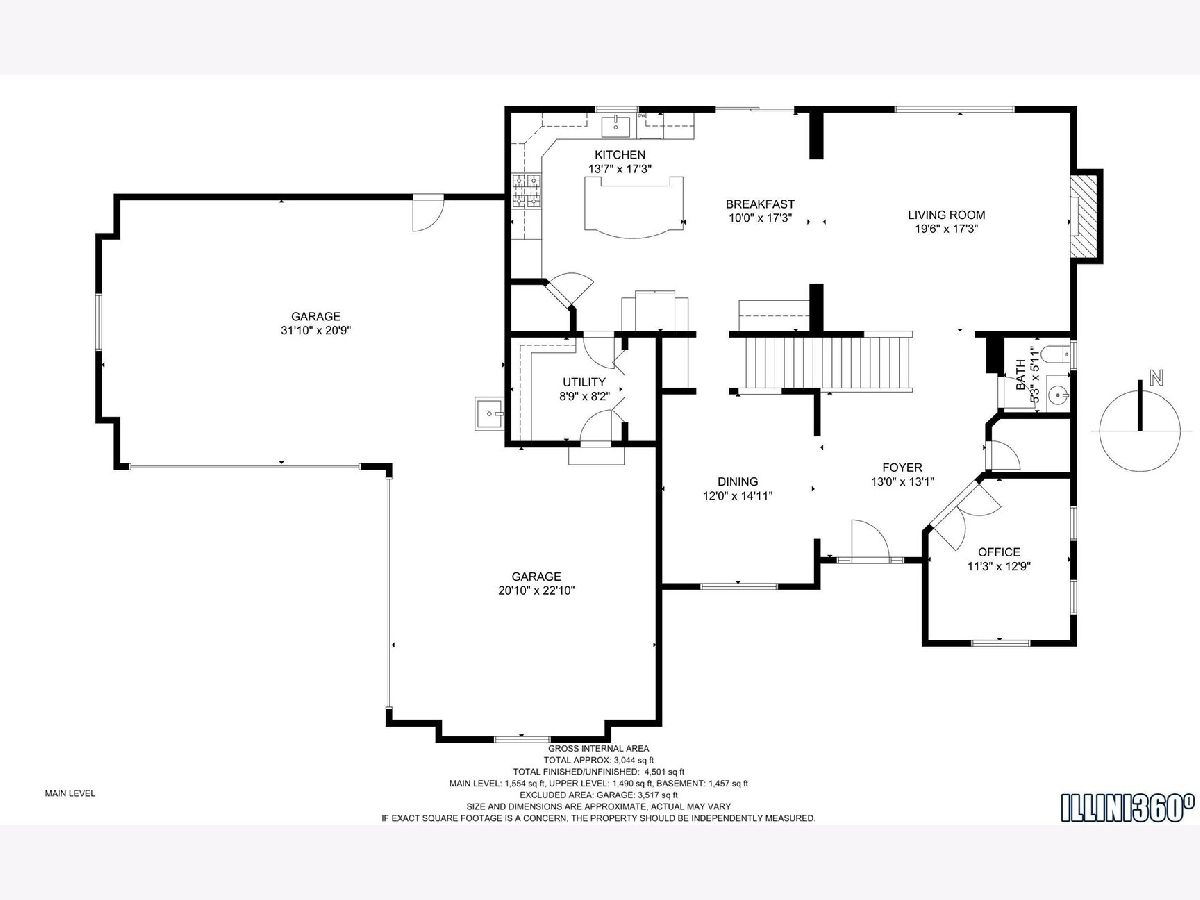
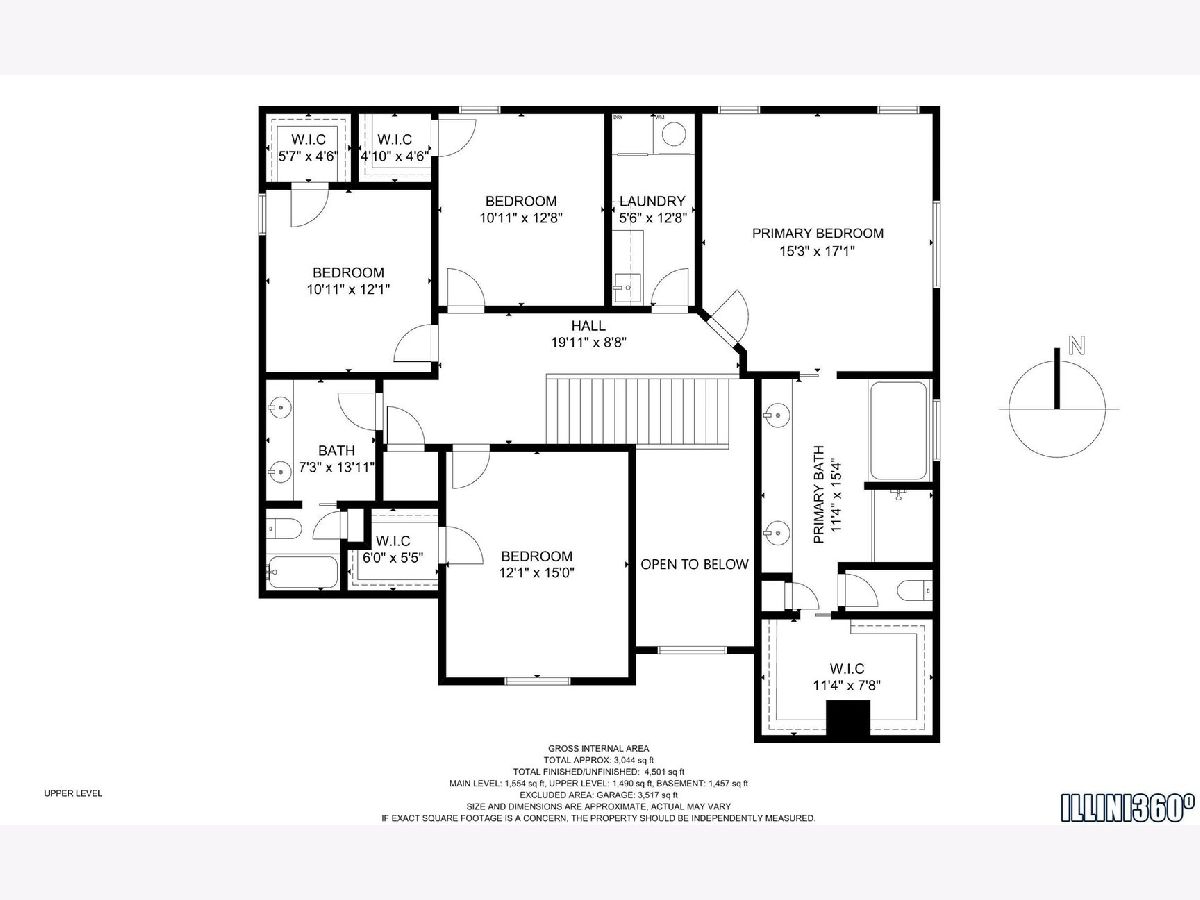
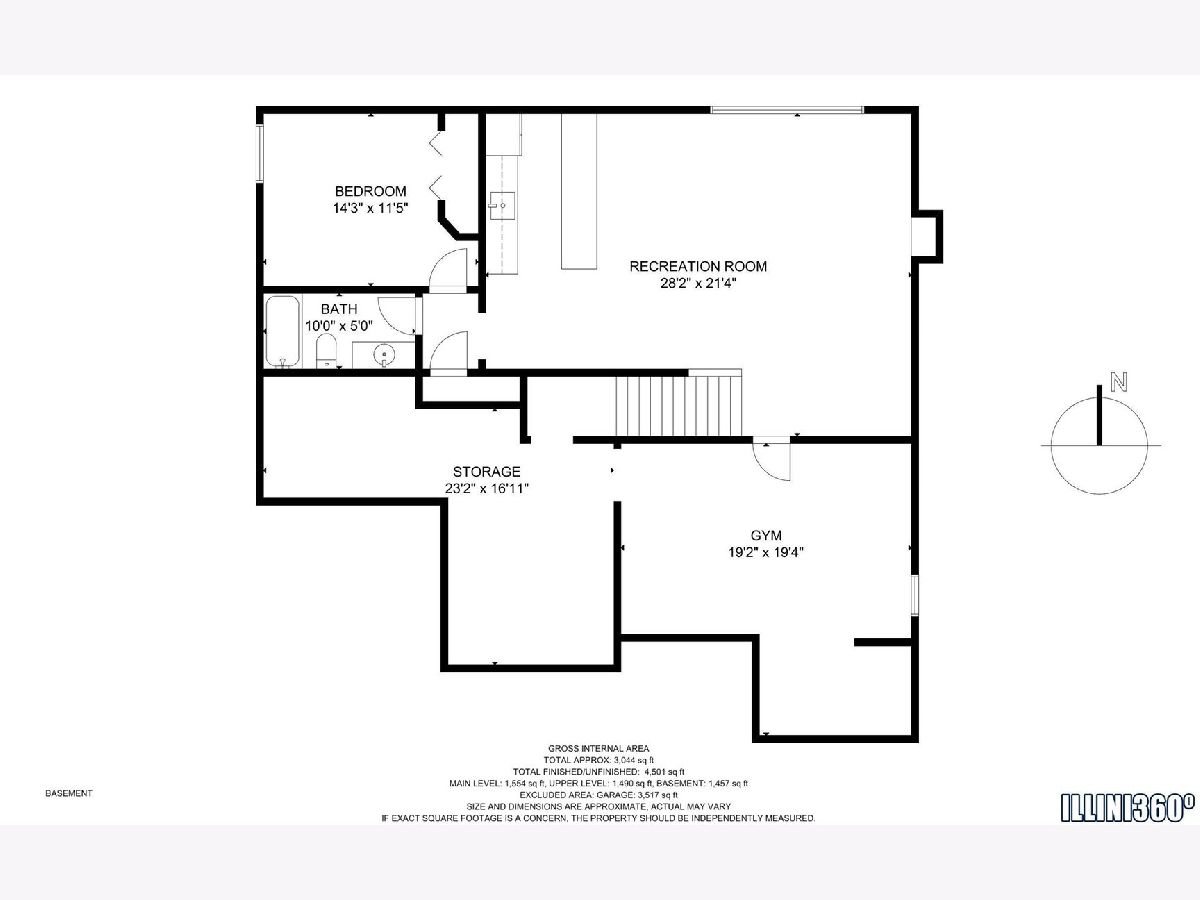
Room Specifics
Total Bedrooms: 6
Bedrooms Above Ground: 4
Bedrooms Below Ground: 2
Dimensions: —
Floor Type: —
Dimensions: —
Floor Type: —
Dimensions: —
Floor Type: —
Dimensions: —
Floor Type: —
Dimensions: —
Floor Type: —
Full Bathrooms: 4
Bathroom Amenities: —
Bathroom in Basement: 1
Rooms: —
Basement Description: Finished
Other Specifics
| 4.5 | |
| — | |
| Concrete | |
| — | |
| — | |
| 189.58 X 73.63 X 148.22 X | |
| — | |
| — | |
| — | |
| — | |
| Not in DB | |
| — | |
| — | |
| — | |
| — |
Tax History
| Year | Property Taxes |
|---|---|
| 2021 | $12,634 |
| 2022 | $12,887 |
Contact Agent
Nearby Similar Homes
Nearby Sold Comparables
Contact Agent
Listing Provided By
RE/MAX REALTY ASSOCIATES-CHA



