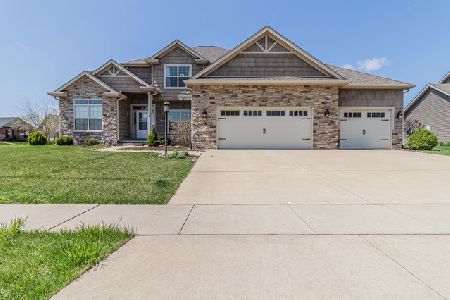10 Fletcher Court, Savoy, Illinois 61874
$585,000
|
Sold
|
|
| Status: | Closed |
| Sqft: | 2,704 |
| Cost/Sqft: | $220 |
| Beds: | 4 |
| Baths: | 4 |
| Year Built: | 2008 |
| Property Taxes: | $11,230 |
| Days On Market: | 268 |
| Lot Size: | 0,00 |
Description
Welcome to this beautifully designed 5-bedroom, 3.5-bathroom home nestled on a cul-de-sac in the sought-after Lake Falls Subdivision in Savoy. With over 3,894 of square feet, a 3-car garage, and a finished basement, this home offers space, style, and comfort for every lifestyle. As you enter, you're greeted by a dramatic split staircase, a formal dining room and a versatile library/sitting room. The eat-in kitchen is a chef's dream with newer GE Cafe appliances, granite countertops, custom wood cabinetry, under-cabinet lighting, and a walk-in pantry. Wood floors flow throughout much of the main level. Upstairs, you'll find four spacious bedrooms and two full baths, including a luxurious primary suite with vaulted ceilings, an abundance of natural light, a sitting area, and a large walk-in closet. The finished basement features 9' ceilings, a generous family room, dry bar with wine storage, a flex room perfect for an office or home gym, a fifth bedroom, a full bath, and ample unfinished storage space. Step outside to enjoy the large backyard complete with a stamped concrete patio and blooming perennial flowerbeds, ready for relaxing or entertaining. This neighborhood offers lakes, walking paths and low Savoy property taxes. Located just minutes from UIUC, shops, and restaurants. Pre-inspected by Pristine Inspections.
Property Specifics
| Single Family | |
| — | |
| — | |
| 2008 | |
| — | |
| — | |
| No | |
| — |
| Champaign | |
| Lake Falls | |
| 400 / Annual | |
| — | |
| — | |
| — | |
| 12341605 | |
| 292601480002 |
Nearby Schools
| NAME: | DISTRICT: | DISTANCE: | |
|---|---|---|---|
|
Grade School
Champaign Elementary School |
4 | — | |
|
Middle School
Champaign Junior High School |
4 | Not in DB | |
|
High School
Central High School |
4 | Not in DB | |
Property History
| DATE: | EVENT: | PRICE: | SOURCE: |
|---|---|---|---|
| 30 May, 2025 | Sold | $585,000 | MRED MLS |
| 4 May, 2025 | Under contract | $595,000 | MRED MLS |
| 25 Apr, 2025 | Listed for sale | $595,000 | MRED MLS |
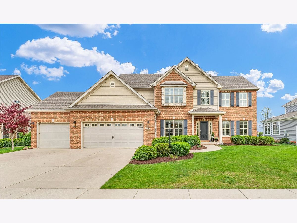
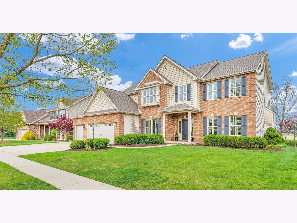
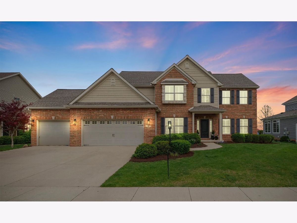
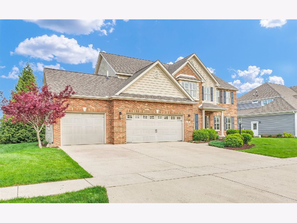
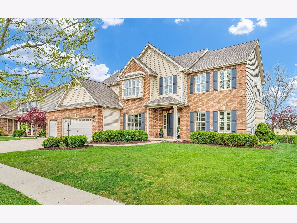
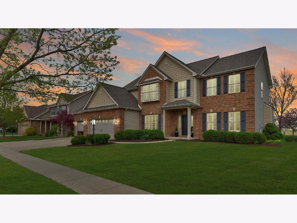
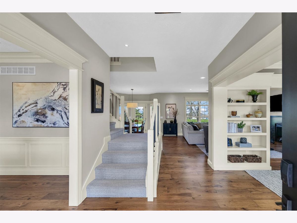
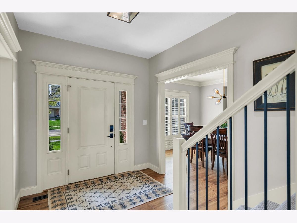
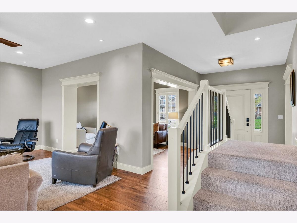
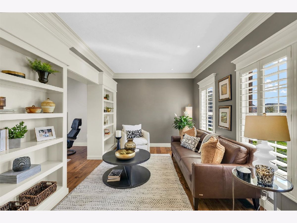
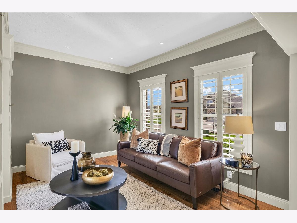
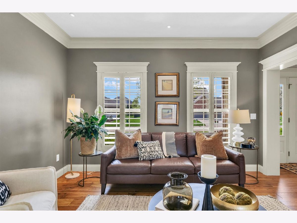
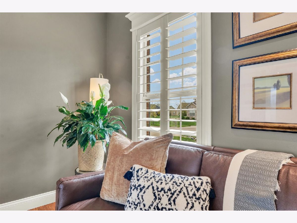
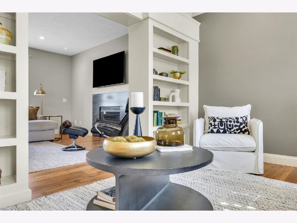
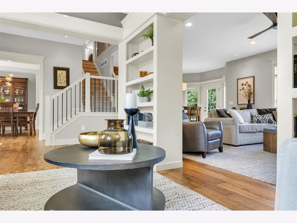
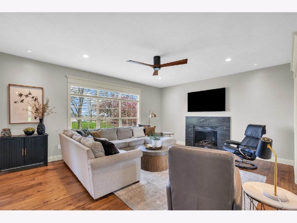
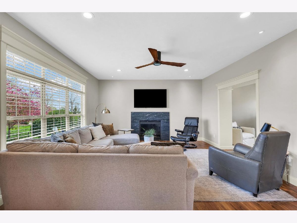
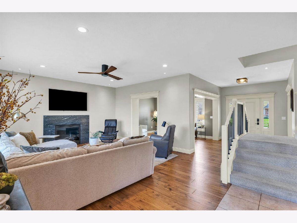
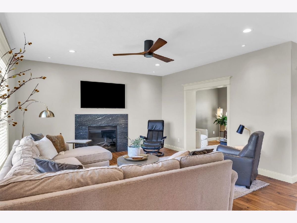
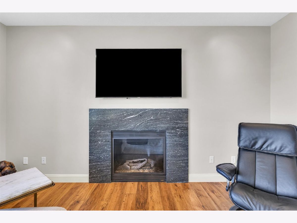
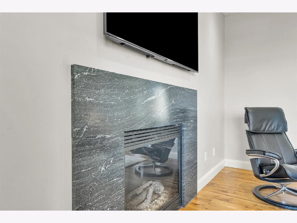
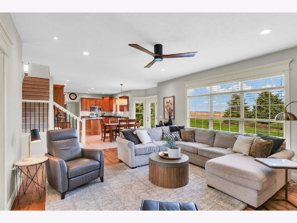
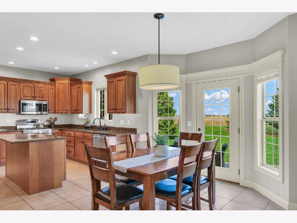
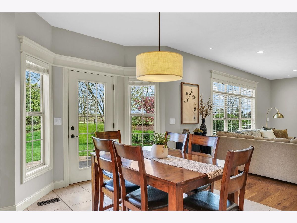
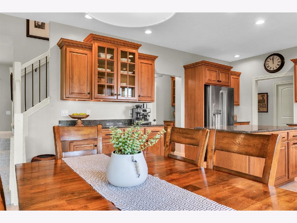
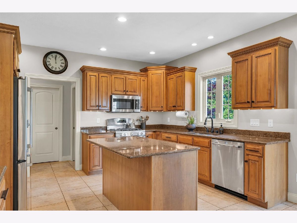
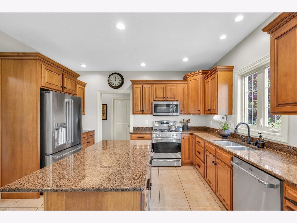
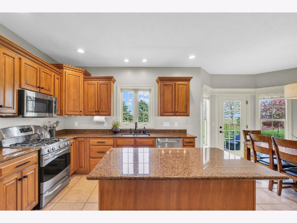
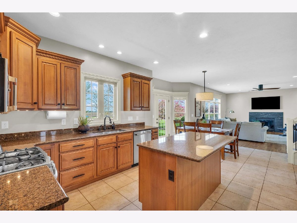
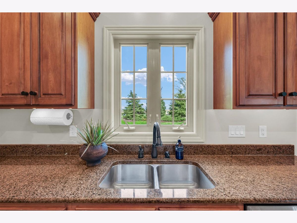
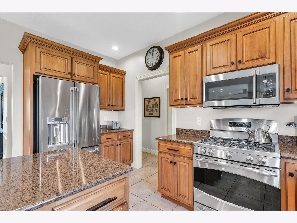
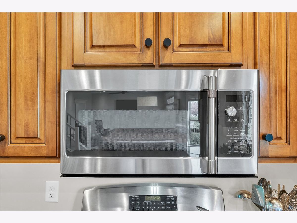
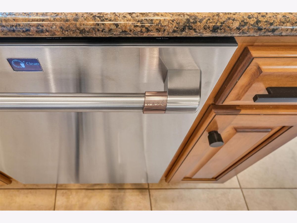
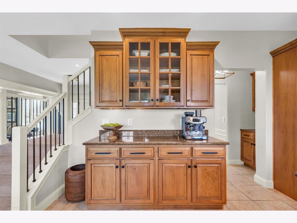
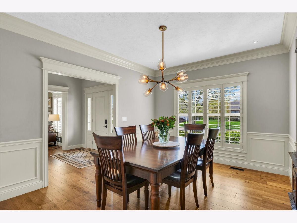
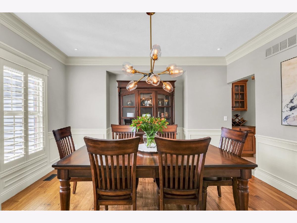
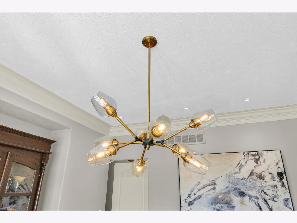
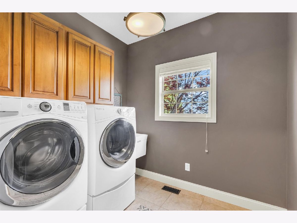
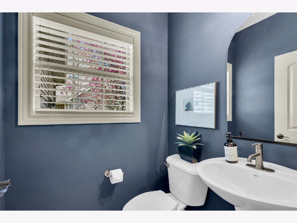
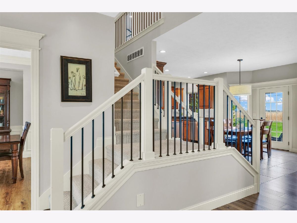
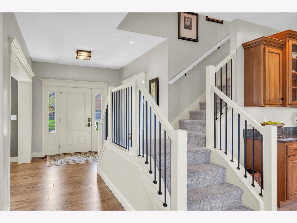
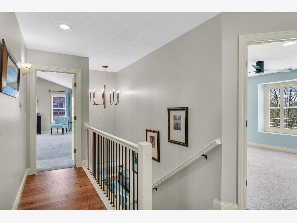
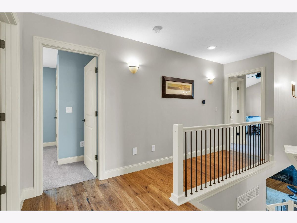
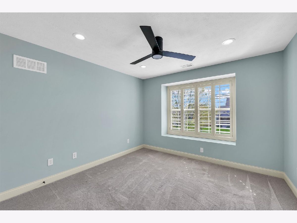
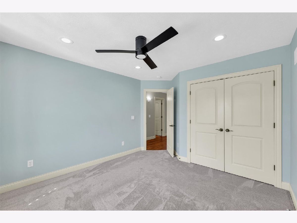
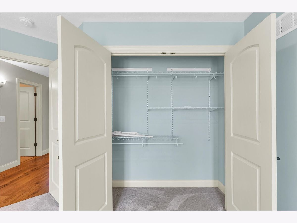
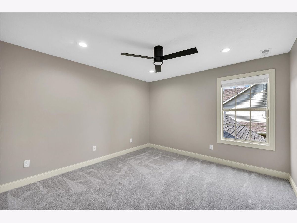
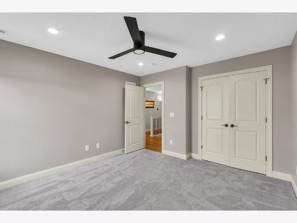
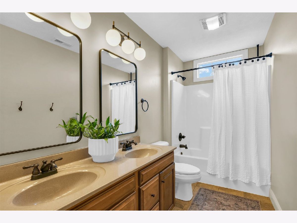
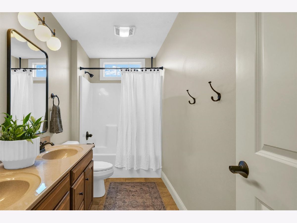
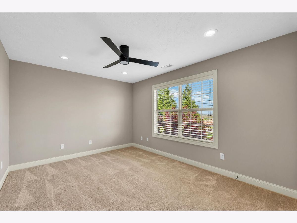
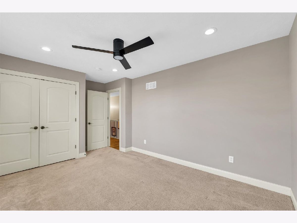
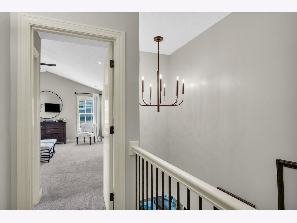
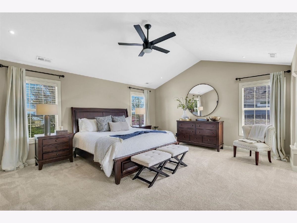
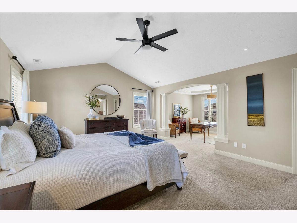
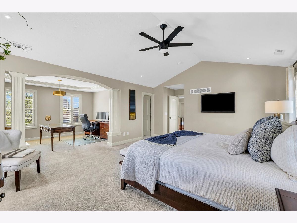
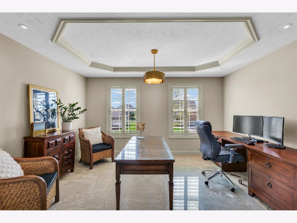
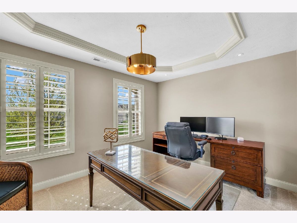
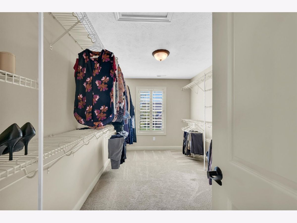
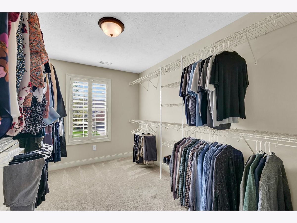
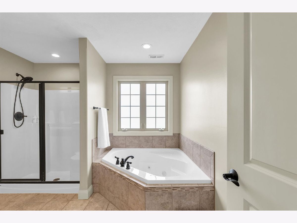
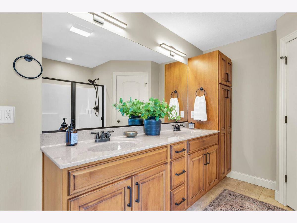
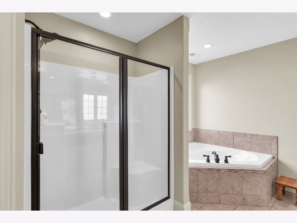
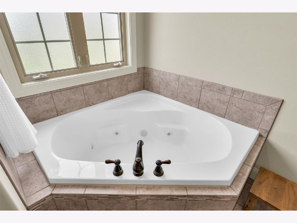
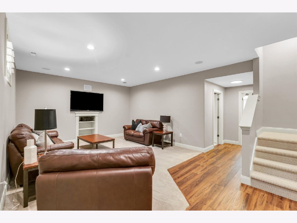
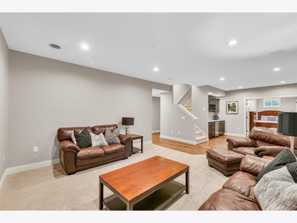
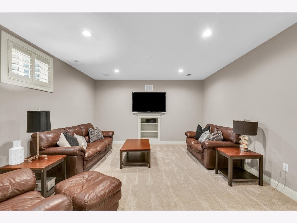
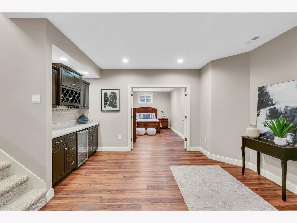
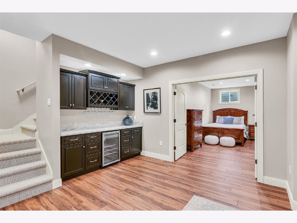
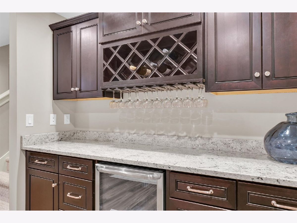
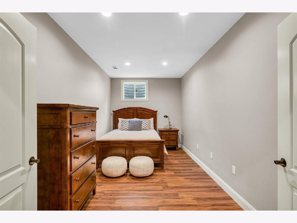
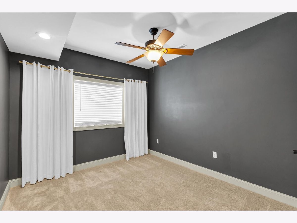
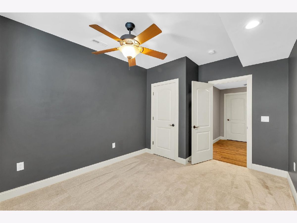
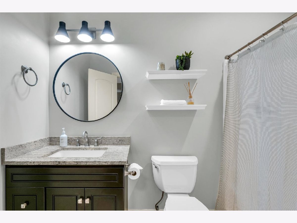
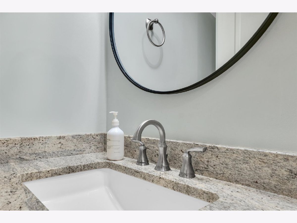
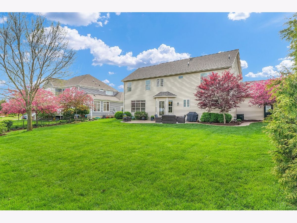
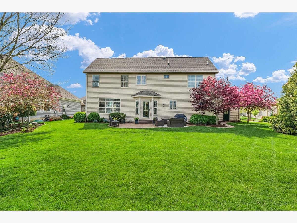
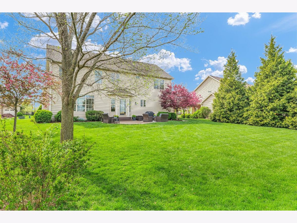
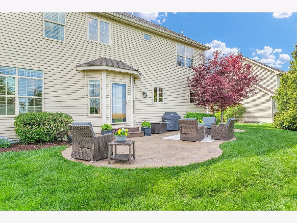
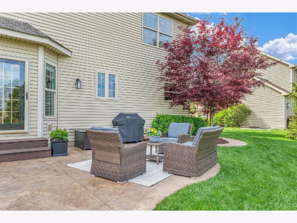
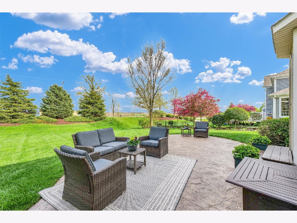
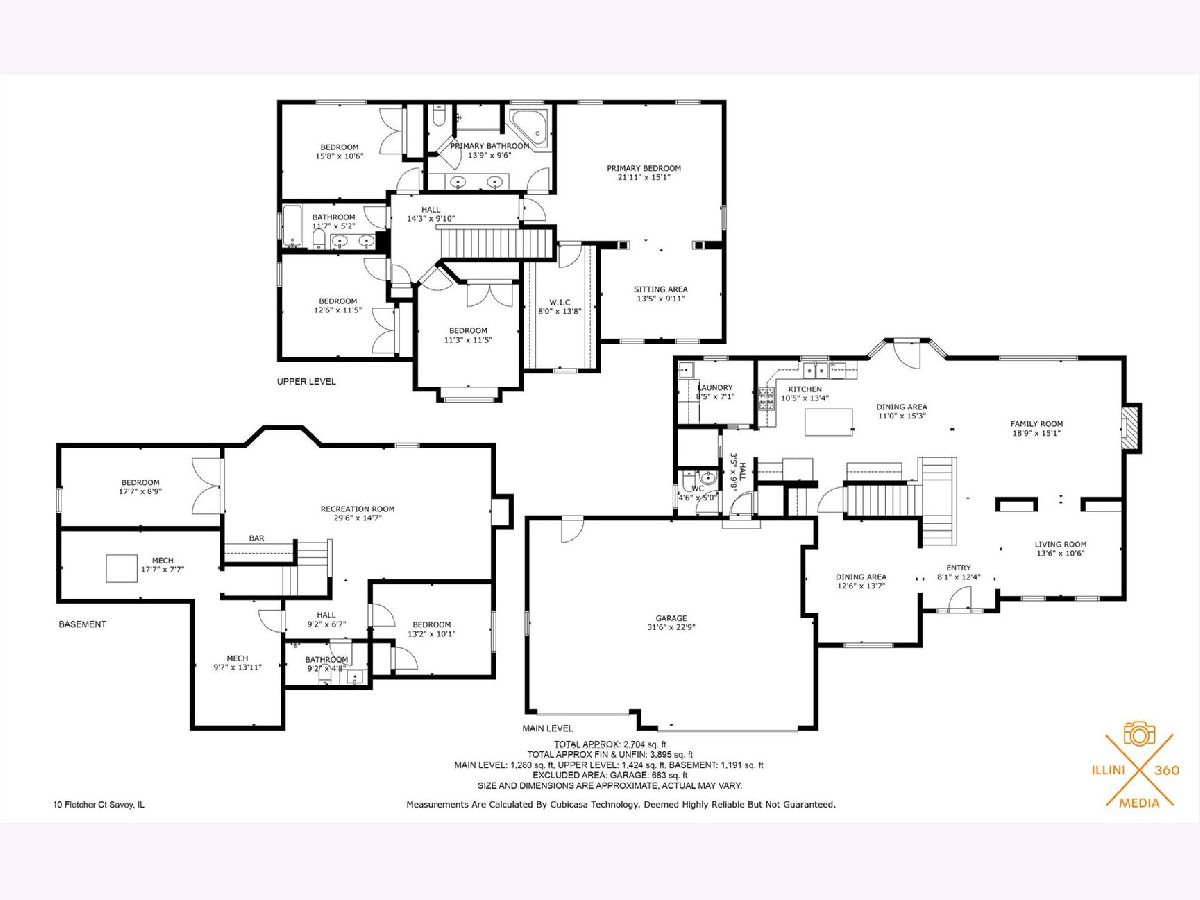
Room Specifics
Total Bedrooms: 5
Bedrooms Above Ground: 4
Bedrooms Below Ground: 1
Dimensions: —
Floor Type: —
Dimensions: —
Floor Type: —
Dimensions: —
Floor Type: —
Dimensions: —
Floor Type: —
Full Bathrooms: 4
Bathroom Amenities: Whirlpool,Separate Shower,Double Sink
Bathroom in Basement: 1
Rooms: —
Basement Description: —
Other Specifics
| 3 | |
| — | |
| — | |
| — | |
| — | |
| 91X127 | |
| — | |
| — | |
| — | |
| — | |
| Not in DB | |
| — | |
| — | |
| — | |
| — |
Tax History
| Year | Property Taxes |
|---|---|
| 2025 | $11,230 |
Contact Agent
Nearby Similar Homes
Nearby Sold Comparables
Contact Agent
Listing Provided By
RE/MAX Choice




