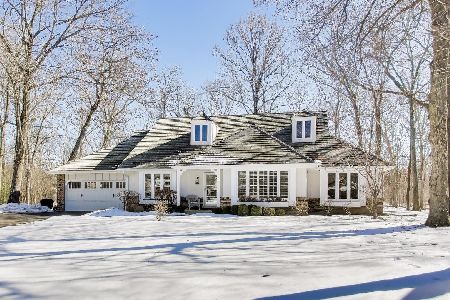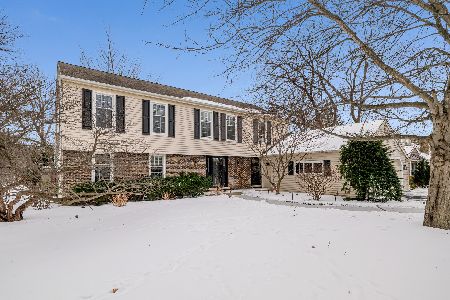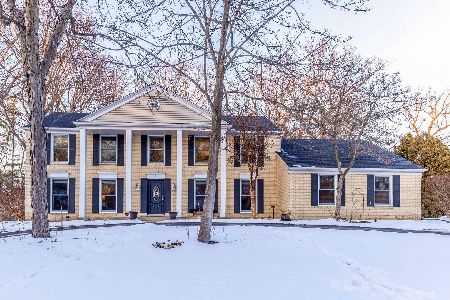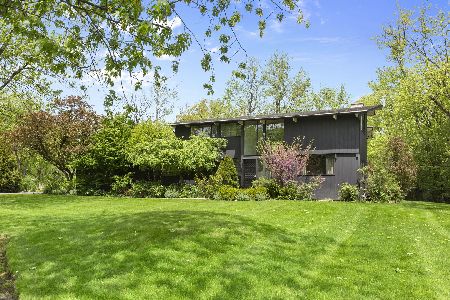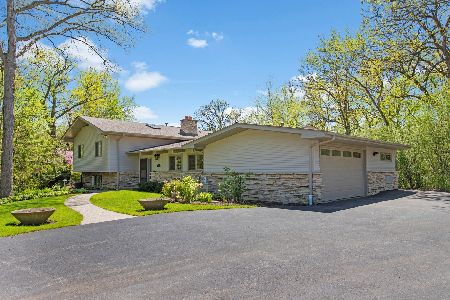1 Julie Lane, Riverwoods, Illinois 60015
$1,150,000
|
Sold
|
|
| Status: | Closed |
| Sqft: | 6,509 |
| Cost/Sqft: | $215 |
| Beds: | 5 |
| Baths: | 7 |
| Year Built: | 1984 |
| Property Taxes: | $24,039 |
| Days On Market: | 3662 |
| Lot Size: | 1,41 |
Description
Spectacular Contemporary! Estate Like Property with an LA Vibe. 6500 sqft residence designed by Milton Schwartz is perfect for today's active lifestyle. Indoor basketball court, outdoor tennis court, fabulous media room & huge game room make this "The Ultimate Entertainment House". Set on a wooded 1.4 acres of total privacy this exciting residence has been updated for today's lifestyle. Impressive entry foyer, spectacular private 1st floor master suite complete with sitting room, fireplace, spa-like master bath, custom walk-in closets, glamorous dressing room & private laundry room. Stunning great room, gourmet kitchen, incredible media room. Private bedroom wing with large laundry room and 3 ensuite bedrooms. Lovely screened porch perfect place to enjoy the wooded setting. Nationally recognized Bannockburn School without the Bannockburn Taxes. It's like sending your child to private schools. CLICK ON OTHER MEDIA TO VIEW VIDEO! YOUR FIRST VISIT CAN BE VIRTUAL!
Property Specifics
| Single Family | |
| — | |
| Contemporary | |
| 1984 | |
| Partial | |
| — | |
| No | |
| 1.41 |
| Lake | |
| — | |
| 175 / Annual | |
| Other | |
| Lake Michigan | |
| Public Sewer | |
| 09139846 | |
| 15244020100000 |
Nearby Schools
| NAME: | DISTRICT: | DISTANCE: | |
|---|---|---|---|
|
Grade School
Bannockburn Elementary School |
106 | — | |
|
Middle School
Bannockburn Elementary School |
106 | Not in DB | |
|
High School
Deerfield High School |
113 | Not in DB | |
Property History
| DATE: | EVENT: | PRICE: | SOURCE: |
|---|---|---|---|
| 11 Jan, 2017 | Sold | $1,150,000 | MRED MLS |
| 6 Dec, 2016 | Under contract | $1,399,000 | MRED MLS |
| — | Last price change | $1,599,000 | MRED MLS |
| 15 Feb, 2016 | Listed for sale | $1,599,000 | MRED MLS |
Room Specifics
Total Bedrooms: 5
Bedrooms Above Ground: 5
Bedrooms Below Ground: 0
Dimensions: —
Floor Type: Carpet
Dimensions: —
Floor Type: Carpet
Dimensions: —
Floor Type: Carpet
Dimensions: —
Floor Type: —
Full Bathrooms: 7
Bathroom Amenities: Whirlpool,Separate Shower,Steam Shower,Double Sink,Bidet,Full Body Spray Shower
Bathroom in Basement: 0
Rooms: Bedroom 5,Game Room,Foyer,Exercise Room,Eating Area,Sitting Room,Screened Porch
Basement Description: Unfinished
Other Specifics
| 4 | |
| Concrete Perimeter | |
| — | |
| Deck, Porch Screened, Tennis Court(s) | |
| Cul-De-Sac,Landscaped,Wooded | |
| 199X309X198X309 | |
| — | |
| Full | |
| Vaulted/Cathedral Ceilings, Skylight(s), Bar-Wet, First Floor Bedroom, In-Law Arrangement, First Floor Laundry | |
| Double Oven, Range, Microwave, Dishwasher, High End Refrigerator, Freezer, Washer, Dryer, Disposal, Trash Compactor, Stainless Steel Appliance(s) | |
| Not in DB | |
| — | |
| — | |
| — | |
| Gas Log |
Tax History
| Year | Property Taxes |
|---|---|
| 2017 | $24,039 |
Contact Agent
Nearby Similar Homes
Nearby Sold Comparables
Contact Agent
Listing Provided By
Berkshire Hathaway HomeServices KoenigRubloff

