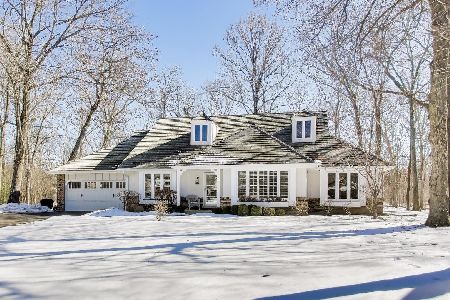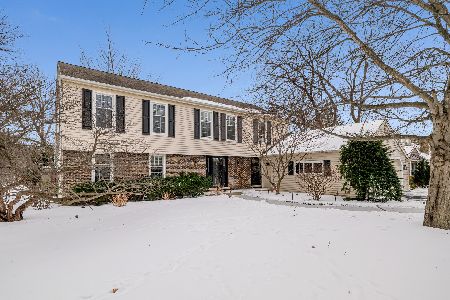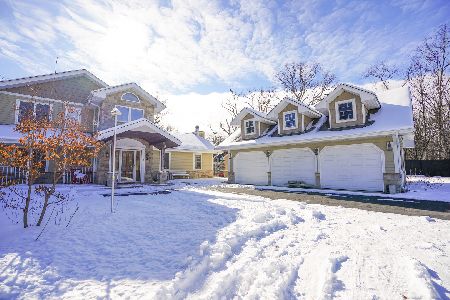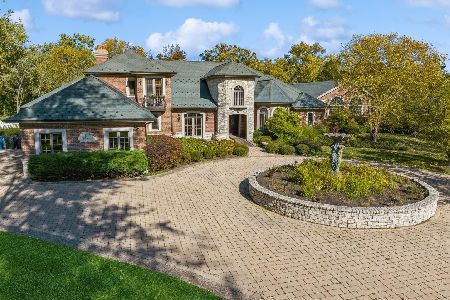2425 Duffy Lane, Riverwoods, Illinois 60015
$665,000
|
Sold
|
|
| Status: | Closed |
| Sqft: | 4,135 |
| Cost/Sqft: | $163 |
| Beds: | 5 |
| Baths: | 5 |
| Year Built: | 1966 |
| Property Taxes: | $10,790 |
| Days On Market: | 2104 |
| Lot Size: | 1,50 |
Description
MID-CENTURY*/MULTI-GENERATIONAL MASTERPIECE IS A LITTLE SLICE OF HEAVEN*Feel The Stress Leave Your Body As You Drive Up To This Clean-Lined Beauty On 1.5 Acres Of Nature Just Outside Of Town*Kitchen/Great Room With Soaring White Wood Planked Ceilings And Loads Of Windows*2016 High End Kitchen Renovation Is A Chef's Dream With Large Quartz Island*Quartz Countertops*Rich Custom Cabinetry*Commercial Grade Side-By-Side Subzero Refrigerator/ Freezer*Wolf Gas Stove And Oven With Wolf Hood+Separate Wolf Electric Oven*Bosch Dishwasher And Stainless Apron Sink*Tucked Around The Corner Is A Room-Sized Walk-In Pantry/Costco Room With One Of Two Laundrys*Ideal for Craftroom/Office/Wine Cellar With Door To A Cute Patio*THIS IS THE ROOM EVERYONE WANTS BUT NEVER GETS*Four Family Bedrooms Upstairs (one ensuite) PLUS A Spacious Master Suite With Huge Walk-In Closet And Updated Bath With Separate Vanities*Soaking Tub*Skylight And Walk-In Shower*Bright Walkout Lower Level Family Room Has A Built-In Serving Bar*Gorgeous Fireplace And Sliding Doors To Patio And Yard*Large Partially Finished Sub-Basement With Epoxy Floor*Full Bath*Closets And Large Crawl Solves All Of Your Storage Needs...BUT THAT'S NOT ALL...Off The Family Room Is A Totally Separate 1150 SF Suite With It's Own Front Door*Foyer*Living Room*Eat-In Kitchen*2 Bedrooms *1 1/2 Baths*Laundry And Patio*IMAGINE THE POSSIBILITIES*Ideal For Aging Parents*Adult Children Living At Home*Home Healthcare Worker*Au Pair Or HOME BUSINESS*Fantastic Yard With Southern Exposure Could Easily Accommodate An In-Ground Pool Or Large Garden Where You Can Satisfy Your Green Thumb*CAR ADDICT? HOBBYIST? CONTRACTOR? Not Only Is There A Spacious 2 1/2 Car Attached Garage But At The Back Of The Property There Is An ADDITIONAL OVER-SIZED 3+ CAR COMMERCIAL-SIZED GARAGE/OUTBUILDING WITH LOFT STORAGE*Escape To Your Own Little World Here Yet Enjoy Being Close To All Conveniences*Award Winning Bannockburn Elementary/Middle School With Small Class Sizes And Deerfield High School! Kohler Home Generator Too For Peace Of Mind*MAKE IT YOURS TODAY!
Property Specifics
| Single Family | |
| — | |
| Tri-Level | |
| 1966 | |
| Partial | |
| — | |
| No | |
| 1.5 |
| Lake | |
| — | |
| — / Not Applicable | |
| None | |
| Private Well | |
| Public Sewer | |
| 10722680 | |
| 16193000020000 |
Nearby Schools
| NAME: | DISTRICT: | DISTANCE: | |
|---|---|---|---|
|
Grade School
Bannockburn Elementary School |
106 | — | |
|
Middle School
Bannockburn Elementary School |
106 | Not in DB | |
|
High School
Deerfield High School |
113 | Not in DB | |
Property History
| DATE: | EVENT: | PRICE: | SOURCE: |
|---|---|---|---|
| 16 Sep, 2020 | Sold | $665,000 | MRED MLS |
| 25 Jul, 2020 | Under contract | $675,000 | MRED MLS |
| — | Last price change | $699,000 | MRED MLS |
| 22 May, 2020 | Listed for sale | $739,900 | MRED MLS |
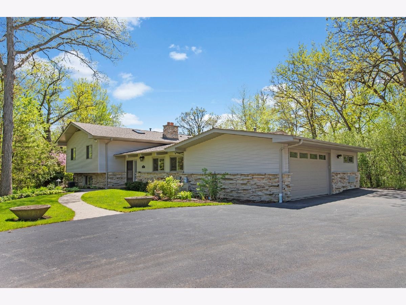
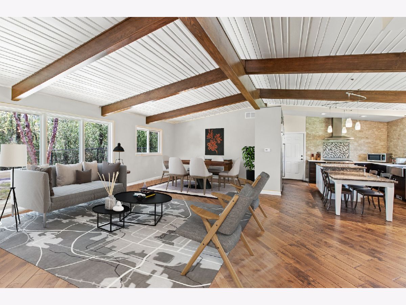
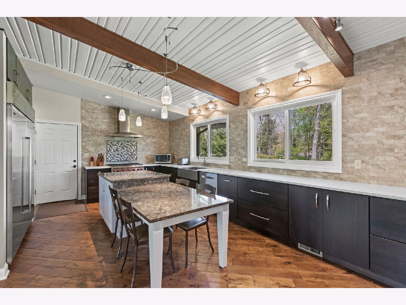
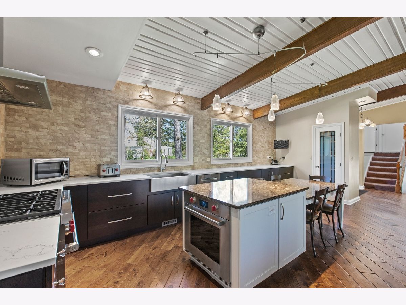
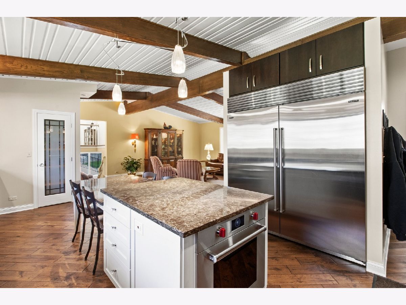
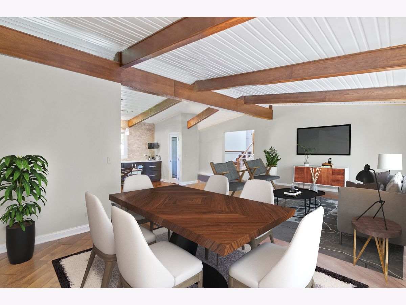
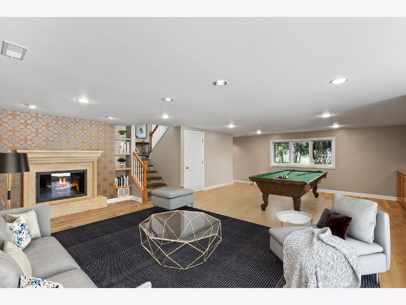
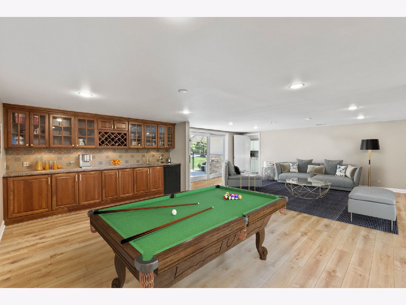
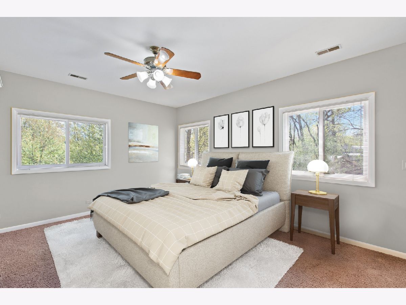
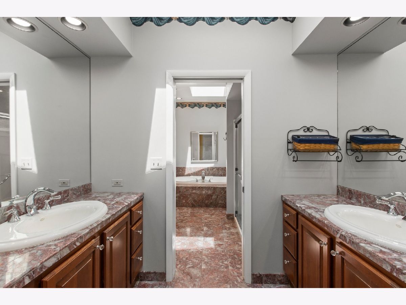
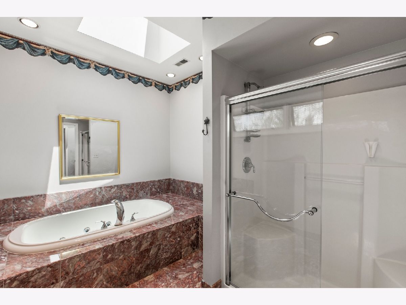
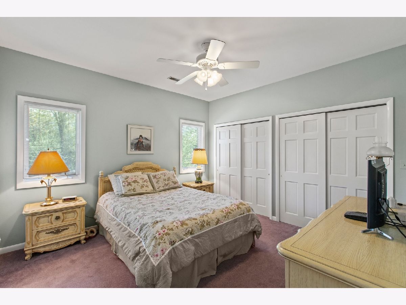
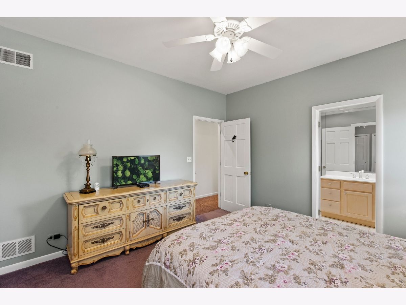
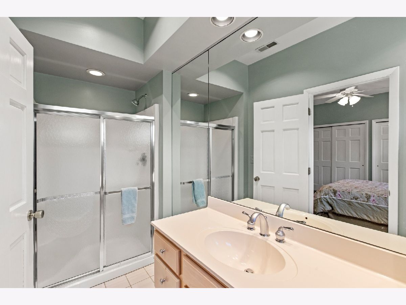
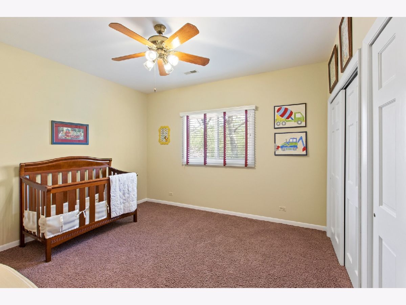
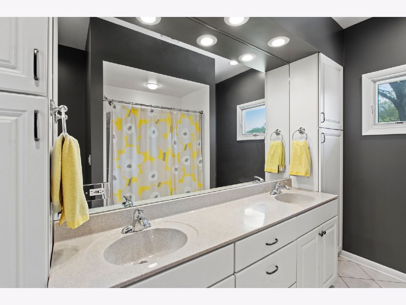
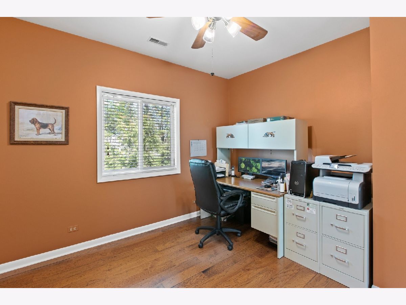
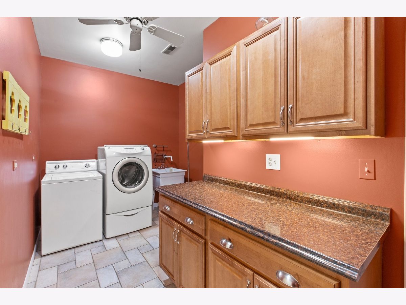
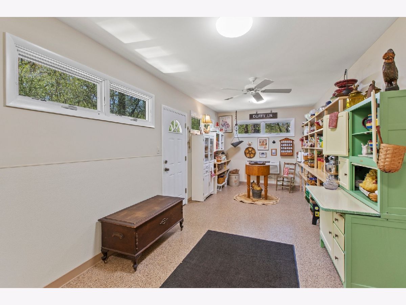
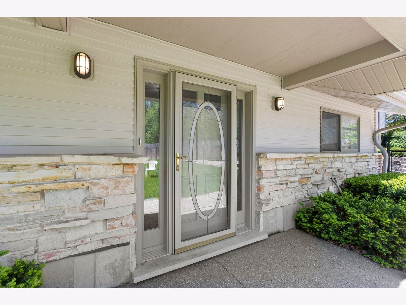
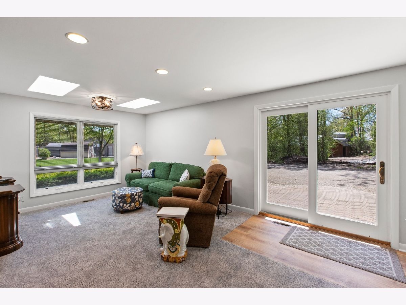
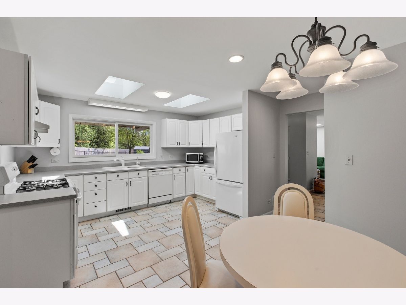
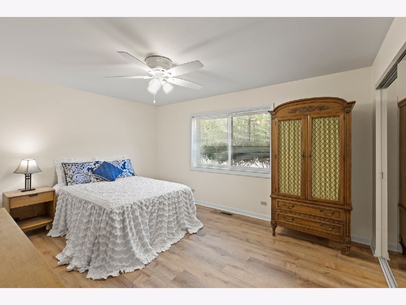
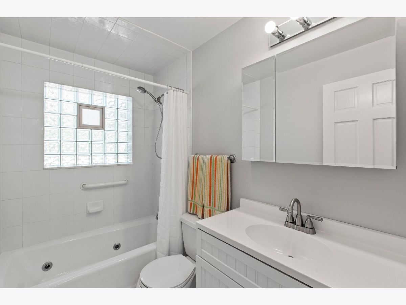
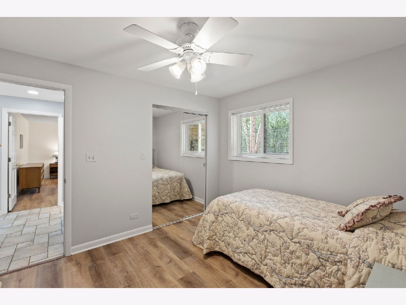
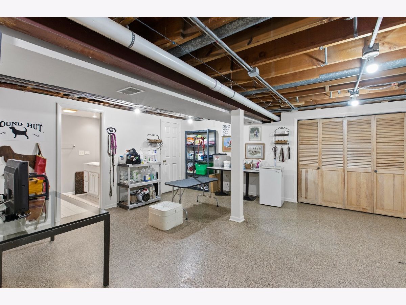
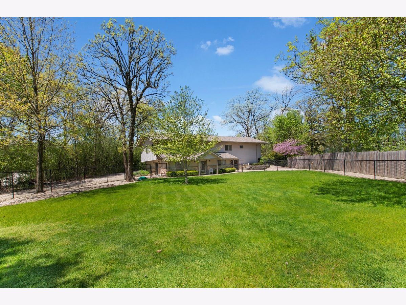
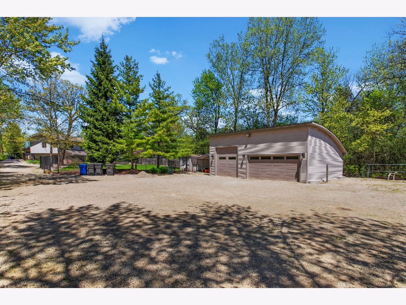
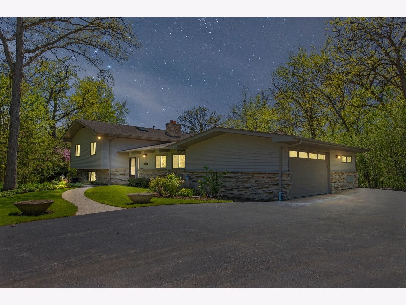
Room Specifics
Total Bedrooms: 5
Bedrooms Above Ground: 5
Bedrooms Below Ground: 0
Dimensions: —
Floor Type: Carpet
Dimensions: —
Floor Type: Carpet
Dimensions: —
Floor Type: Carpet
Dimensions: —
Floor Type: —
Full Bathrooms: 5
Bathroom Amenities: Separate Shower,Double Sink,Soaking Tub
Bathroom in Basement: 1
Rooms: Utility Room-2nd Floor,Recreation Room,Bedroom 5
Basement Description: Crawl,Sub-Basement
Other Specifics
| 5 | |
| — | |
| Asphalt,Circular | |
| Deck, Patio, Dog Run, Workshop | |
| Fenced Yard,Landscaped | |
| 100X600 | |
| — | |
| Full | |
| Vaulted/Cathedral Ceilings, Skylight(s), Bar-Wet, Hardwood Floors, First Floor Bedroom, In-Law Arrangement, First Floor Laundry, Second Floor Laundry, Built-in Features, Walk-In Closet(s) | |
| Double Oven, Range, Dishwasher, Refrigerator, High End Refrigerator, Bar Fridge, Freezer, Washer, Dryer, Disposal, Stainless Steel Appliance(s), Cooktop, Built-In Oven, Range Hood | |
| Not in DB | |
| — | |
| — | |
| — | |
| Gas Log |
Tax History
| Year | Property Taxes |
|---|---|
| 2020 | $10,790 |
Contact Agent
Nearby Similar Homes
Nearby Sold Comparables
Contact Agent
Listing Provided By
Coldwell Banker Realty

