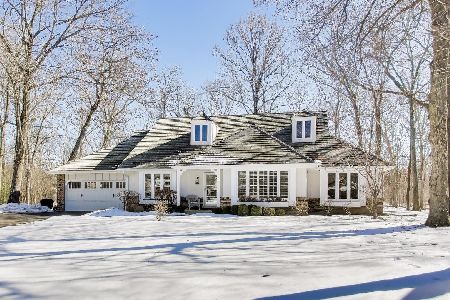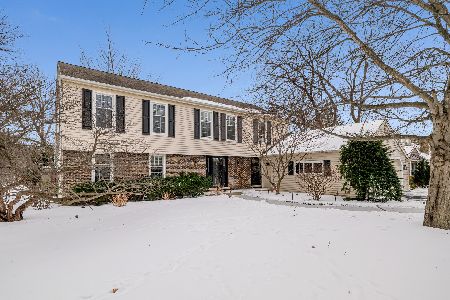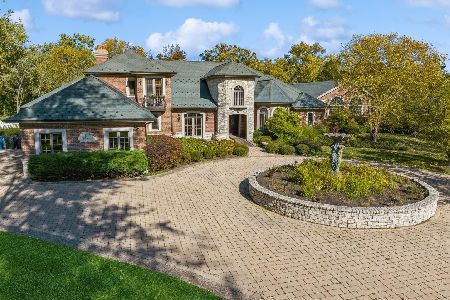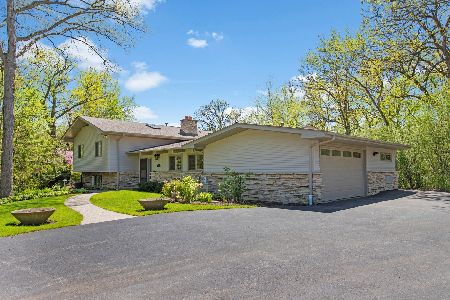2440 Course Drive, Riverwoods, Illinois 60015
$765,000
|
Sold
|
|
| Status: | Closed |
| Sqft: | 2,700 |
| Cost/Sqft: | $281 |
| Beds: | 4 |
| Baths: | 4 |
| Year Built: | 1979 |
| Property Taxes: | $12,868 |
| Days On Market: | 1012 |
| Lot Size: | 1,00 |
Description
Welcome to your dream home! This stunning 4 bedroom, 3.5 bathroom open-air floor plan is perfect for those who love entertaining and enjoy indoor-outdoor living. As you step through the front door, you're immediately greeted by an expansive living area filled with natural light that seamlessly flows through the entire home.The spacious kitchen boasts top-of-the-line appliances, more counter space than you need, and plenty of storage, making it a chef's dream. The first floor also includes a half bath and a flexible space that can be used as a home office or guest bedroom + a quaint movie room to top it off. Upstairs, you'll find a beautiful primary suite with a spa-like bathroom and a walk-in closet. Two additional bedrooms, a full bathroom, and a convenient laundry room complete the second floor. The basement is fully finished with a large bedroom, bonus room, living room and a full bathroom. Perfect for an in-law sweet! The 2.5 car garage is spacious with custom built storage for days. As an added bonus, the K-8 school bus picks up at the end of the driveway. But the real showstopper of this home is the backyard oasis. With a huge yard, there's plenty of space to play, relax, or entertain. Enjoy summer barbecues on the deck, host a game of catch on the expansive lawn, or just soak up the sun in your own private retreat. Located in an amazing school district, this home is perfect for families. You'll be just a short distance from top-rated schools, parks, shopping, and dining options. Don't miss this opportunity to make this beautiful home yours!
Property Specifics
| Single Family | |
| — | |
| — | |
| 1979 | |
| — | |
| — | |
| No | |
| 1 |
| Lake | |
| — | |
| 125 / Annual | |
| — | |
| — | |
| — | |
| 11787249 | |
| 15244020160000 |
Nearby Schools
| NAME: | DISTRICT: | DISTANCE: | |
|---|---|---|---|
|
Grade School
Bannockburn Elementary School |
106 | — | |
|
Middle School
Bannockburn Elementary School |
106 | Not in DB | |
|
High School
Deerfield High School |
113 | Not in DB | |
Property History
| DATE: | EVENT: | PRICE: | SOURCE: |
|---|---|---|---|
| 2 Jun, 2014 | Sold | $549,988 | MRED MLS |
| 2 Apr, 2014 | Under contract | $549,900 | MRED MLS |
| 22 Mar, 2014 | Listed for sale | $549,900 | MRED MLS |
| 25 Jul, 2023 | Sold | $765,000 | MRED MLS |
| 24 Jun, 2023 | Under contract | $759,900 | MRED MLS |
| — | Last price change | $799,900 | MRED MLS |
| 19 May, 2023 | Listed for sale | $839,900 | MRED MLS |
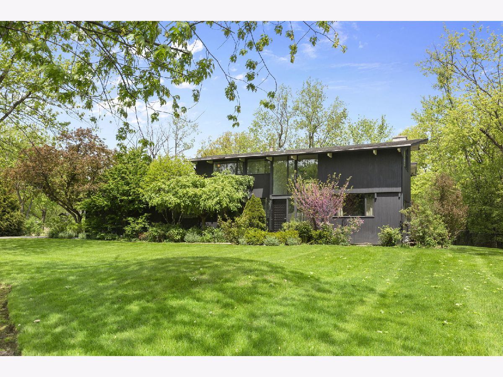
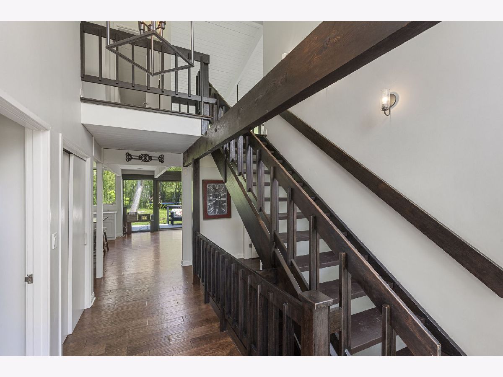
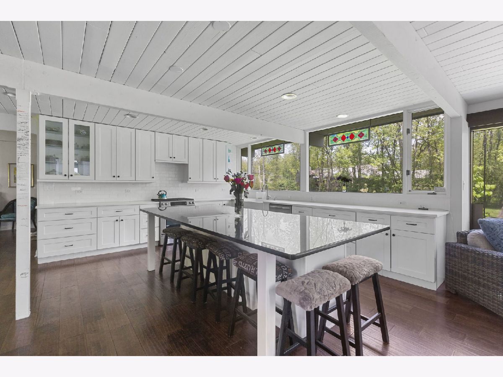
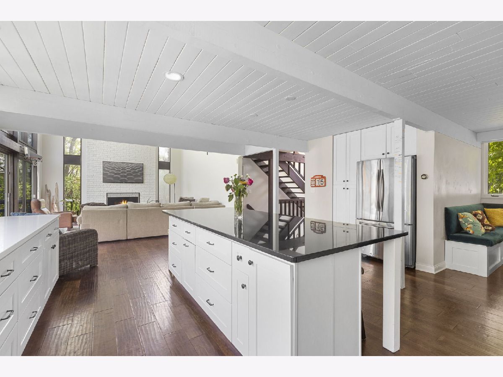
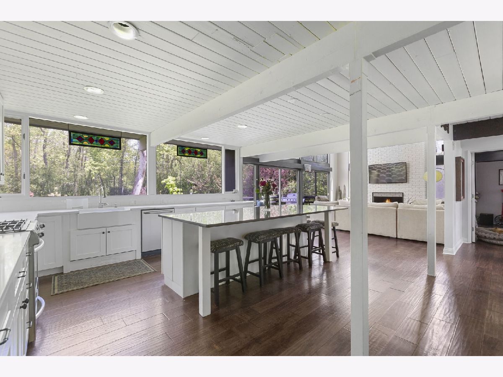
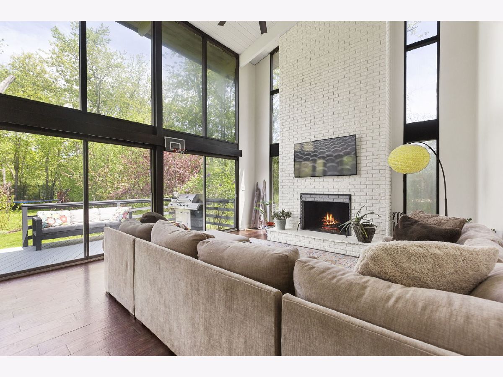
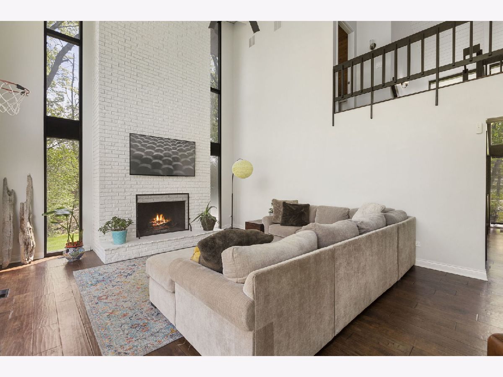
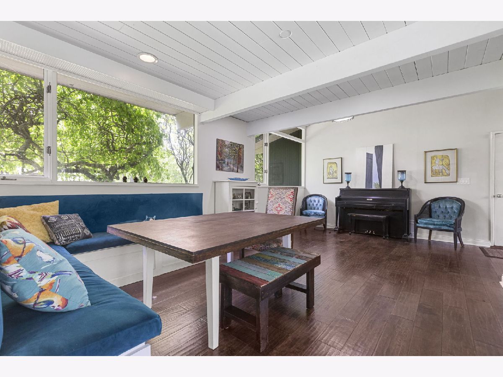
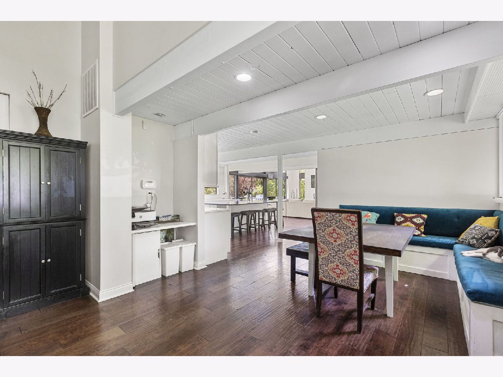
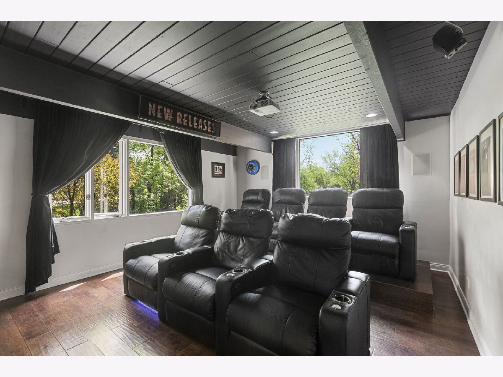
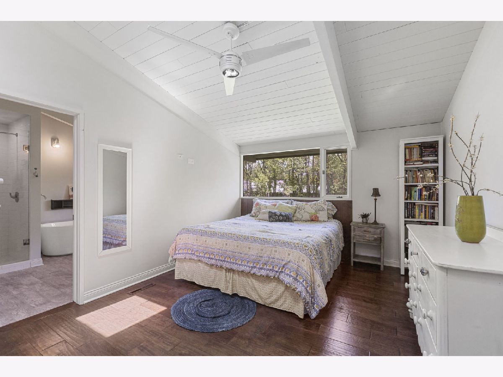
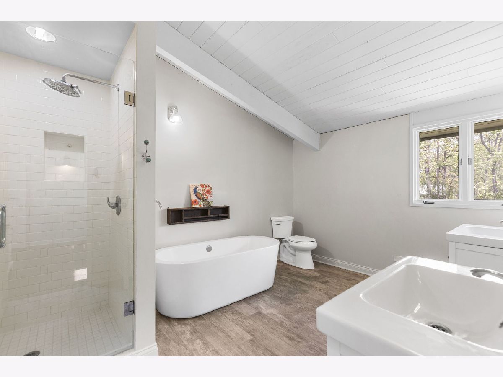
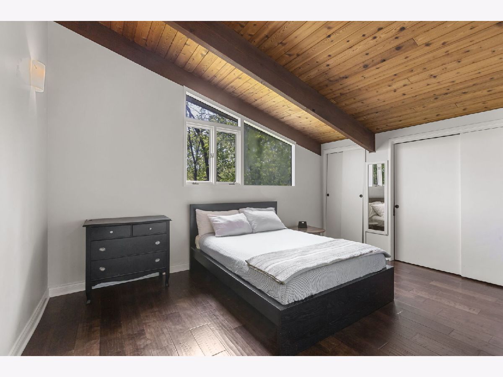
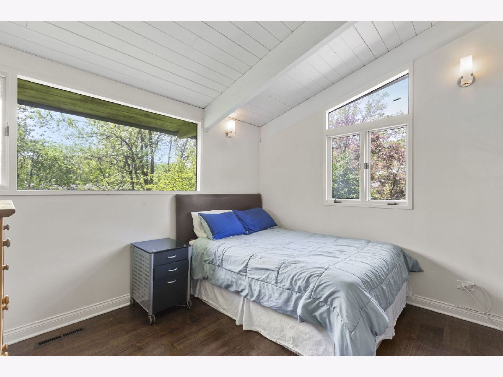
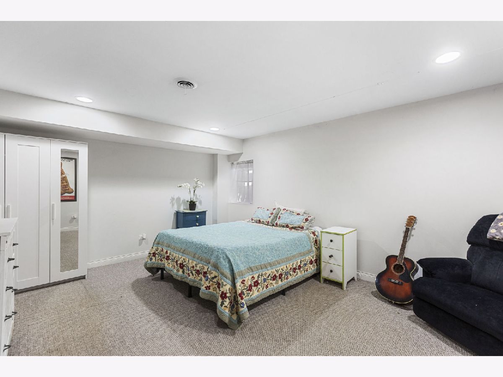
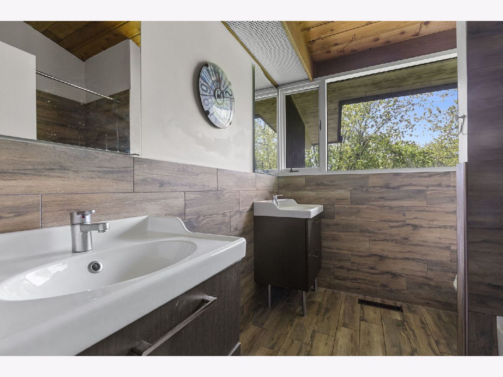
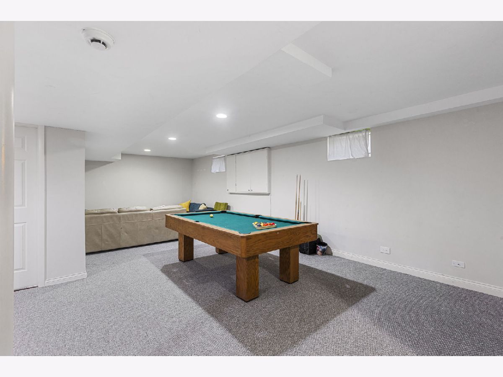
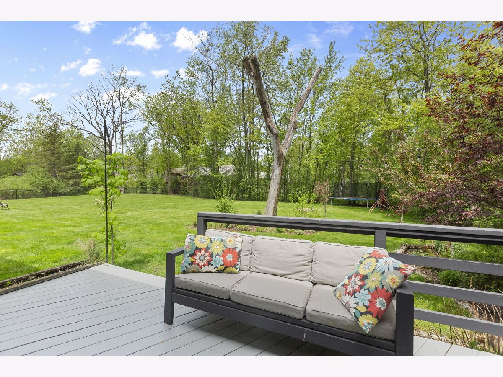
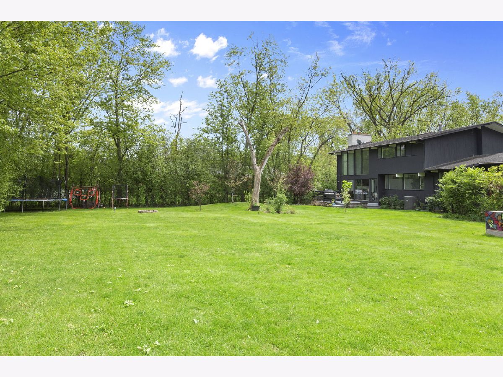
Room Specifics
Total Bedrooms: 4
Bedrooms Above Ground: 4
Bedrooms Below Ground: 0
Dimensions: —
Floor Type: —
Dimensions: —
Floor Type: —
Dimensions: —
Floor Type: —
Full Bathrooms: 4
Bathroom Amenities: —
Bathroom in Basement: 1
Rooms: —
Basement Description: Finished
Other Specifics
| 2.5 | |
| — | |
| Asphalt | |
| — | |
| — | |
| 157.42X301.01X71.23X86.58X | |
| — | |
| — | |
| — | |
| — | |
| Not in DB | |
| — | |
| — | |
| — | |
| — |
Tax History
| Year | Property Taxes |
|---|---|
| 2014 | $12,868 |
Contact Agent
Nearby Similar Homes
Nearby Sold Comparables
Contact Agent
Listing Provided By
Coldwell Banker Realty

