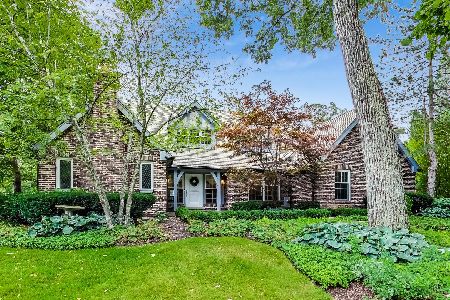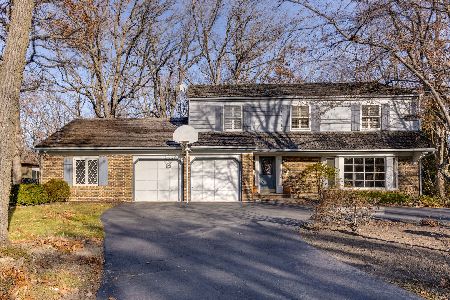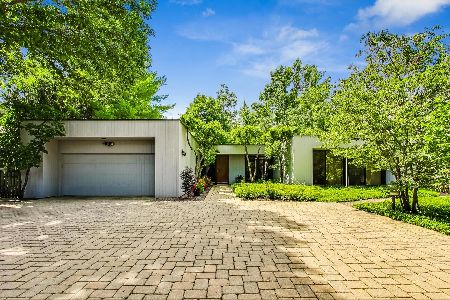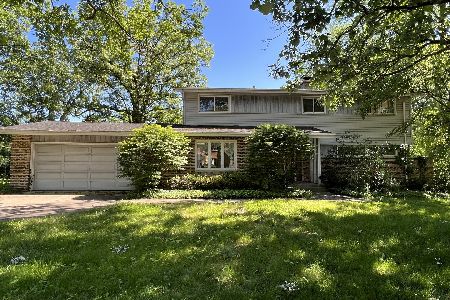1 Kensington Drive, Lincolnshire, Illinois 60069
$575,000
|
Sold
|
|
| Status: | Closed |
| Sqft: | 3,259 |
| Cost/Sqft: | $176 |
| Beds: | 4 |
| Baths: | 4 |
| Year Built: | 1969 |
| Property Taxes: | $15,434 |
| Days On Market: | 3164 |
| Lot Size: | 0,45 |
Description
Beautiful & inviting home with charming touches, situated on a serene lot with immaculate landscaping for enjoying outdoor views. Located in the award winning Adlai E Stevenson school district! Grand two-story foyer dividing the formal living & dining rooms, each with a large window and cozy window seat overlooking greenery. The large gourmet kitchen features oak cabinetry, neutral color walls and an eating area with open concept views into the bright & airy sunroom. Beautiful stone framed fireplace in the family room to enjoy on brisk evenings! Spacious master suite with private bathroom. Three additional bedrooms on the second floor, each generously sized! The finished basement provides extra space to call your own with a recreation room, bonus room/5th bedroom, crawl space and a half bath! Stunning backyard with large deck, stone work, extensive landscaping, lawn & garden sprinkler system and outdoor lighting system making this the perfect outdoor oasis. Make this your home today!
Property Specifics
| Single Family | |
| — | |
| Traditional | |
| 1969 | |
| Partial | |
| — | |
| No | |
| 0.45 |
| Lake | |
| — | |
| 0 / Not Applicable | |
| None | |
| Lake Michigan | |
| Public Sewer | |
| 09672577 | |
| 15234020010000 |
Nearby Schools
| NAME: | DISTRICT: | DISTANCE: | |
|---|---|---|---|
|
Grade School
Laura B Sprague School |
103 | — | |
|
Middle School
Daniel Wright Junior High School |
103 | Not in DB | |
|
High School
Adlai E Stevenson High School |
125 | Not in DB | |
Property History
| DATE: | EVENT: | PRICE: | SOURCE: |
|---|---|---|---|
| 24 Aug, 2017 | Sold | $575,000 | MRED MLS |
| 28 Jun, 2017 | Under contract | $575,000 | MRED MLS |
| 27 Jun, 2017 | Listed for sale | $575,000 | MRED MLS |
Room Specifics
Total Bedrooms: 4
Bedrooms Above Ground: 4
Bedrooms Below Ground: 0
Dimensions: —
Floor Type: Hardwood
Dimensions: —
Floor Type: Hardwood
Dimensions: —
Floor Type: Hardwood
Full Bathrooms: 4
Bathroom Amenities: Double Sink
Bathroom in Basement: 1
Rooms: Bonus Room,Eating Area,Foyer,Sun Room,Recreation Room
Basement Description: Finished,Crawl
Other Specifics
| 2 | |
| Concrete Perimeter | |
| Brick | |
| Deck, Patio, Storms/Screens, Outdoor Grill | |
| Corner Lot,Landscaped,Wooded | |
| 12X24X42X60X163X100X13X16X | |
| — | |
| Full | |
| Skylight(s), Bar-Wet, Hardwood Floors, First Floor Laundry | |
| Range, Microwave, Dishwasher, Refrigerator, Washer, Dryer, Disposal | |
| Not in DB | |
| Street Paved | |
| — | |
| — | |
| Attached Fireplace Doors/Screen, Gas Log, Gas Starter |
Tax History
| Year | Property Taxes |
|---|---|
| 2017 | $15,434 |
Contact Agent
Nearby Similar Homes
Nearby Sold Comparables
Contact Agent
Listing Provided By
RE/MAX Top Performers







