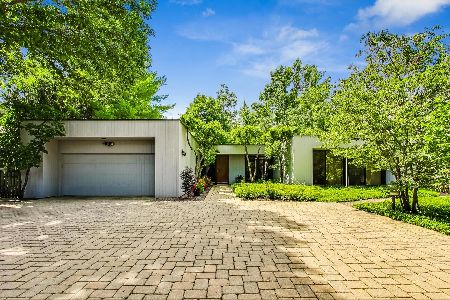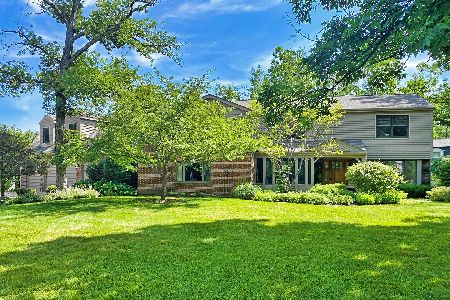5 Kensington Drive, Lincolnshire, Illinois 60069
$832,000
|
Sold
|
|
| Status: | Closed |
| Sqft: | 3,818 |
| Cost/Sqft: | $216 |
| Beds: | 5 |
| Baths: | 5 |
| Year Built: | 1968 |
| Property Taxes: | $18,384 |
| Days On Market: | 1671 |
| Lot Size: | 0,46 |
Description
Walking down a path leading to a covered porch and entering in a grand 2 story foyer, this home welcomes you; vaulted beamed ceiling in living room, perfect intimate dining room, family room has beautiful built in subzero beverage center with ice maker and cozy fireplace. Kitchen w/granite & custom cabinetry, designer appliances overlooking gorgeous backyard with pool and hot tub; Main level has private bedroom/office with full bath and a separate powder room for guests. Choose which staircase you would like to use to go upstairs! 4 spacious bedrooms - one ensuite and primary has gorgeous wood beamed vaulted ceiling, huge walk in closet and upstairs laundry! A loft area finishes the second level. Huge green yard, massive bluestone patio surrounds the pool and spa, Prof. landscaped and sprinkler system. Perfect to move right in!!! Whole house generator included along with many other updates.
Property Specifics
| Single Family | |
| — | |
| Cape Cod | |
| 1968 | |
| Partial | |
| — | |
| No | |
| 0.46 |
| Lake | |
| — | |
| 0 / Not Applicable | |
| None | |
| Lake Michigan | |
| Public Sewer | |
| 11132144 | |
| 15234020070000 |
Nearby Schools
| NAME: | DISTRICT: | DISTANCE: | |
|---|---|---|---|
|
Grade School
Laura B Sprague School |
103 | — | |
|
Middle School
Daniel Wright Junior High School |
103 | Not in DB | |
|
High School
Adlai E Stevenson High School |
125 | Not in DB | |
Property History
| DATE: | EVENT: | PRICE: | SOURCE: |
|---|---|---|---|
| 2 Sep, 2021 | Sold | $832,000 | MRED MLS |
| 1 Aug, 2021 | Under contract | $824,900 | MRED MLS |
| 29 Jul, 2021 | Listed for sale | $824,900 | MRED MLS |
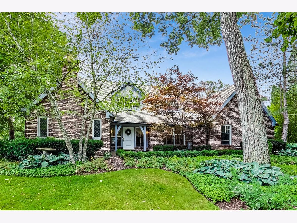
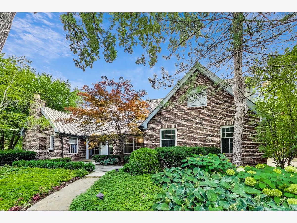
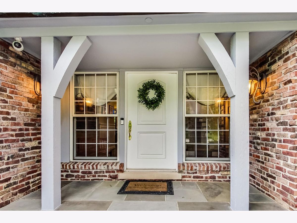
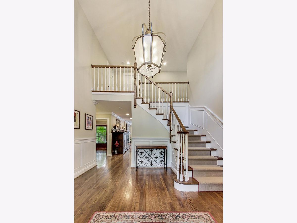
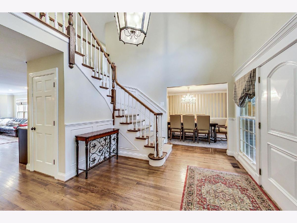
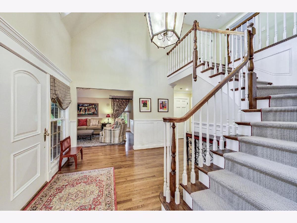
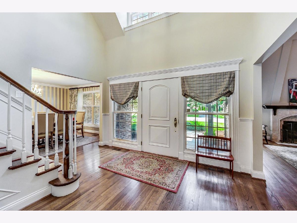
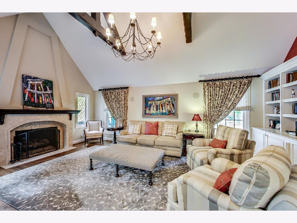
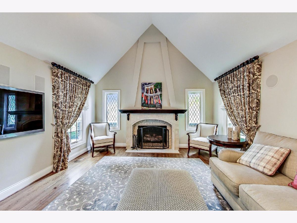
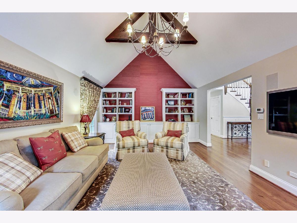
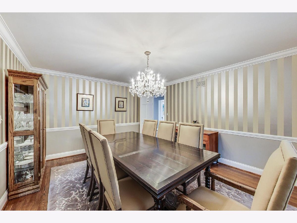
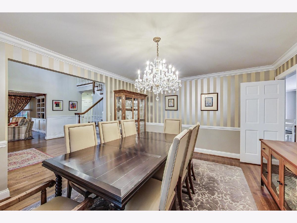
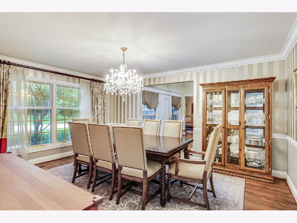
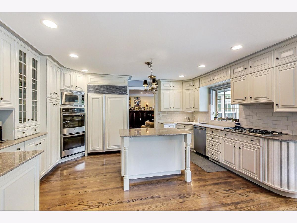
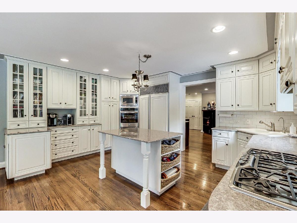
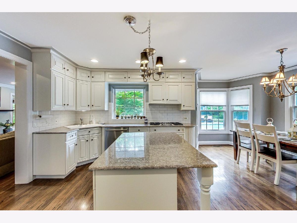
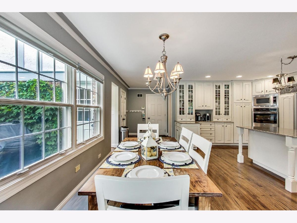
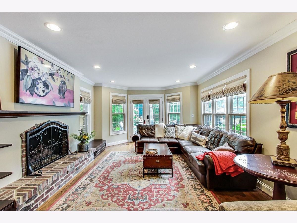
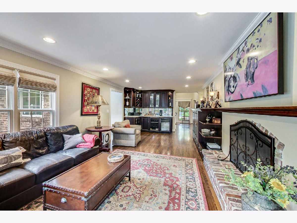
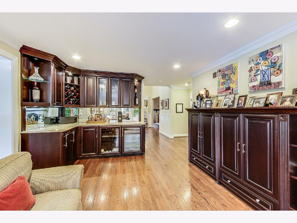
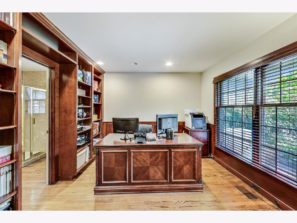
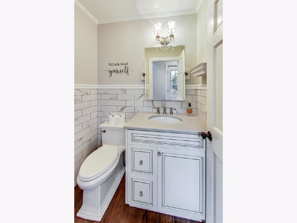
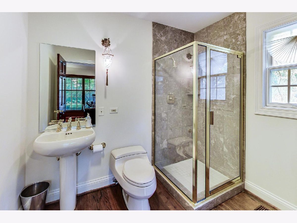
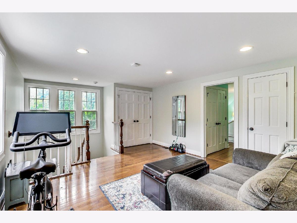
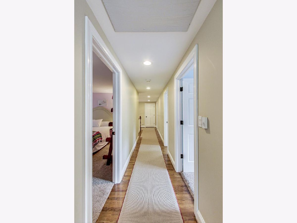
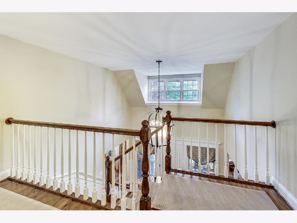
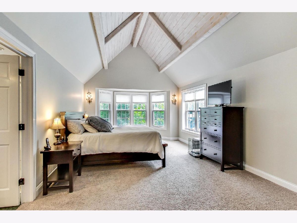
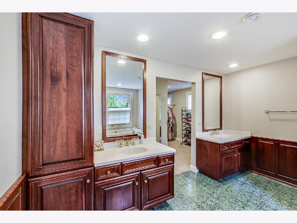
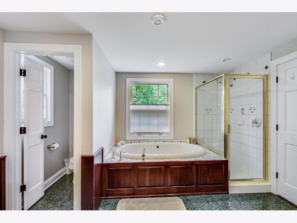
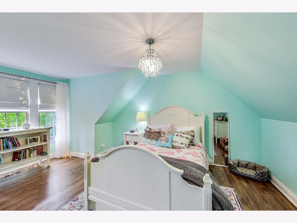
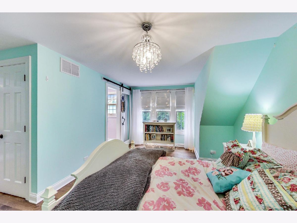
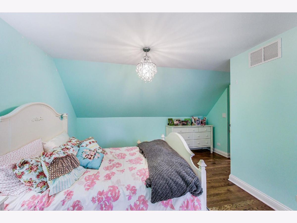
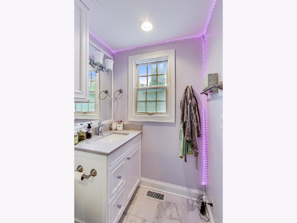
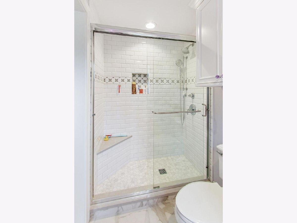
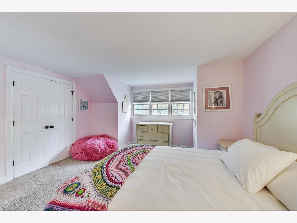
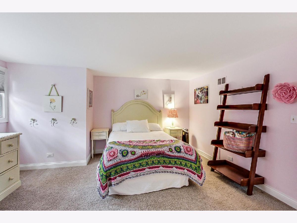
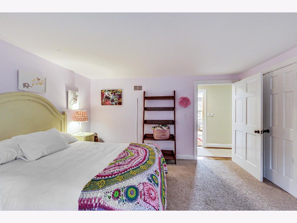
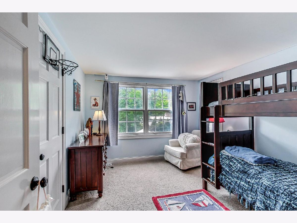
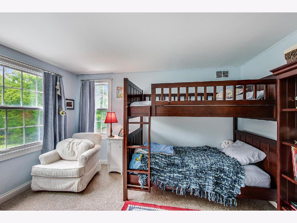
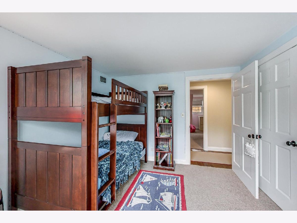
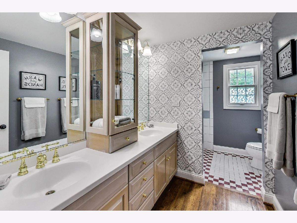
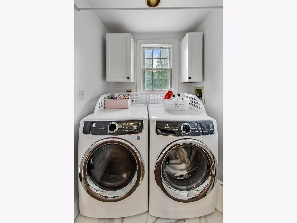
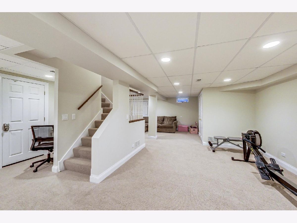
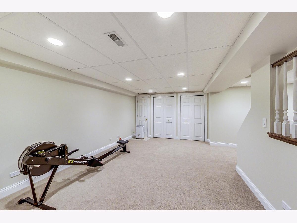
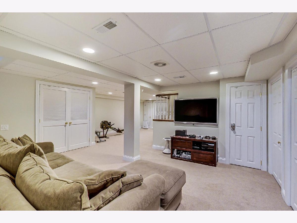
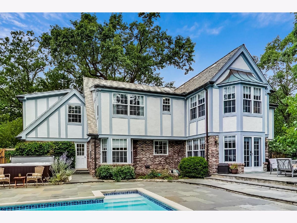
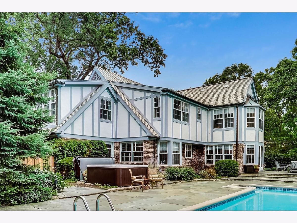
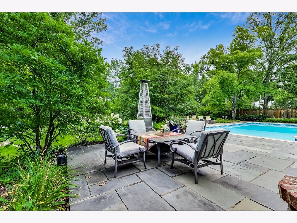
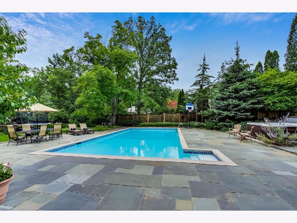
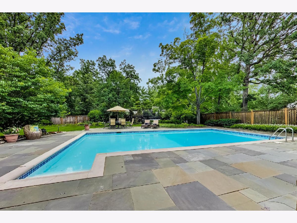
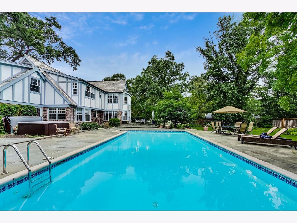
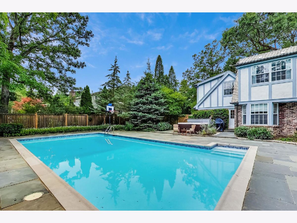
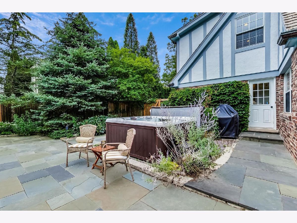
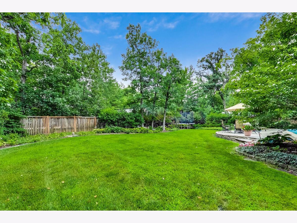
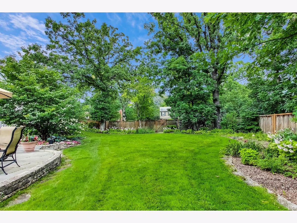
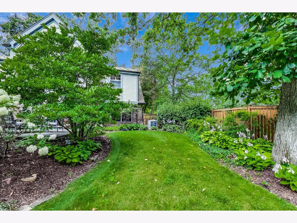
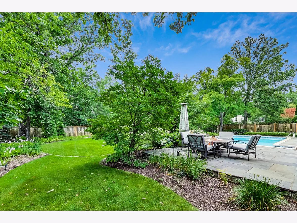
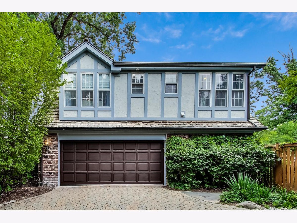
Room Specifics
Total Bedrooms: 5
Bedrooms Above Ground: 5
Bedrooms Below Ground: 0
Dimensions: —
Floor Type: Carpet
Dimensions: —
Floor Type: Carpet
Dimensions: —
Floor Type: Carpet
Dimensions: —
Floor Type: —
Full Bathrooms: 5
Bathroom Amenities: Whirlpool,Separate Shower,Double Sink
Bathroom in Basement: 0
Rooms: Office,Loft,Bedroom 5
Basement Description: Finished,Crawl
Other Specifics
| 2.5 | |
| Concrete Perimeter | |
| Other | |
| Patio, Hot Tub, In Ground Pool | |
| Fenced Yard,Landscaped | |
| 181X111X181X111 | |
| Full,Unfinished | |
| Full | |
| Vaulted/Cathedral Ceilings, Hot Tub, Bar-Wet, Hardwood Floors, First Floor Bedroom, Second Floor Laundry, First Floor Full Bath, Built-in Features, Walk-In Closet(s), Bookcases, Beamed Ceilings, Granite Counters, Separate Dining Room | |
| Double Oven, Microwave, Dishwasher, Refrigerator, High End Refrigerator, Bar Fridge, Freezer, Washer, Dryer, Disposal, Wine Refrigerator, Cooktop, Built-In Oven, Range Hood, Gas Cooktop | |
| Not in DB | |
| Curbs, Street Paved | |
| — | |
| — | |
| Wood Burning, Gas Log, Gas Starter |
Tax History
| Year | Property Taxes |
|---|---|
| 2021 | $18,384 |
Contact Agent
Nearby Similar Homes
Nearby Sold Comparables
Contact Agent
Listing Provided By
@properties


