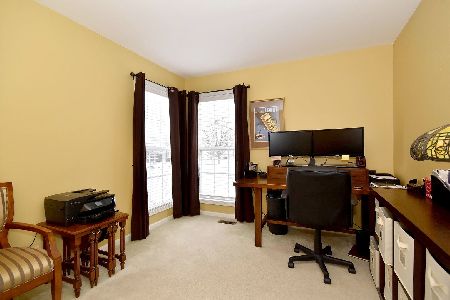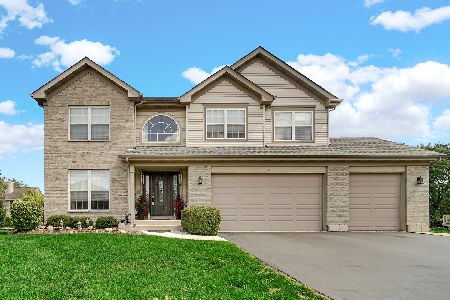1 Lancaster Court, Algonquin, Illinois 60102
$318,000
|
Sold
|
|
| Status: | Closed |
| Sqft: | 2,600 |
| Cost/Sqft: | $123 |
| Beds: | 4 |
| Baths: | 4 |
| Year Built: | 1996 |
| Property Taxes: | $7,500 |
| Days On Market: | 2932 |
| Lot Size: | 0,24 |
Description
Stunning, 5 Bed 3 1/2 bath in Willoughby Farms. 9 ft ceilings thru-out Main Floor, Formal Entryway, Formal Living Room & Dining Room, Powder Room, Huge Eat-in Kitchen Updated in 2017 with Stainless Steel Appliances open to Great Room, Entry from Kitchen to 3 Season Room with all Glass Sliders Overlooking professionally landscaped yard with new Outdoor firepit. Second Floor Boasts enormous Master Suite with master Bath that has double sinks, Separate Shower and Soaking Tub, walk-in Closet plus 2 double closets! Each Generous Size bedroom has 2 Double closets with Custom Storage Dividers. Finished Lower Level has Rec-Room, Entertainment Area, In-Law Suite with Full Bath and tons of storage. Nothing to do but move into this expertly maintained home.
Property Specifics
| Single Family | |
| — | |
| — | |
| 1996 | |
| Full | |
| — | |
| No | |
| 0.24 |
| Kane | |
| Willoughby Farms | |
| 220 / Annual | |
| Insurance | |
| Public,Community Well | |
| Public Sewer | |
| 09830217 | |
| 0304352023 |
Nearby Schools
| NAME: | DISTRICT: | DISTANCE: | |
|---|---|---|---|
|
Grade School
Westfield Community School |
300 | — | |
|
Middle School
Westfield Community School |
300 | Not in DB | |
|
High School
H D Jacobs High School |
300 | Not in DB | |
Property History
| DATE: | EVENT: | PRICE: | SOURCE: |
|---|---|---|---|
| 25 May, 2018 | Sold | $318,000 | MRED MLS |
| 21 Mar, 2018 | Under contract | $320,000 | MRED MLS |
| — | Last price change | $325,000 | MRED MLS |
| 10 Jan, 2018 | Listed for sale | $339,000 | MRED MLS |
Room Specifics
Total Bedrooms: 5
Bedrooms Above Ground: 4
Bedrooms Below Ground: 1
Dimensions: —
Floor Type: Carpet
Dimensions: —
Floor Type: Carpet
Dimensions: —
Floor Type: Carpet
Dimensions: —
Floor Type: —
Full Bathrooms: 4
Bathroom Amenities: Separate Shower,Double Sink,Soaking Tub
Bathroom in Basement: 1
Rooms: Bedroom 5,Recreation Room,Foyer,Utility Room-Lower Level,Sun Room,Storage
Basement Description: Finished
Other Specifics
| 2 | |
| Concrete Perimeter | |
| Asphalt | |
| Patio, Screened Patio, Outdoor Fireplace | |
| Corner Lot,Cul-De-Sac,Landscaped | |
| 113X91 | |
| Full,Unfinished | |
| Full | |
| Vaulted/Cathedral Ceilings, Wood Laminate Floors, In-Law Arrangement, First Floor Laundry | |
| Range, Microwave, Dishwasher, Refrigerator, Washer, Dryer, Disposal, Stainless Steel Appliance(s) | |
| Not in DB | |
| Sidewalks, Street Lights, Street Paved | |
| — | |
| — | |
| Gas Log, Gas Starter |
Tax History
| Year | Property Taxes |
|---|---|
| 2018 | $7,500 |
Contact Agent
Nearby Similar Homes
Nearby Sold Comparables
Contact Agent
Listing Provided By
Homesmart Connect LLC





