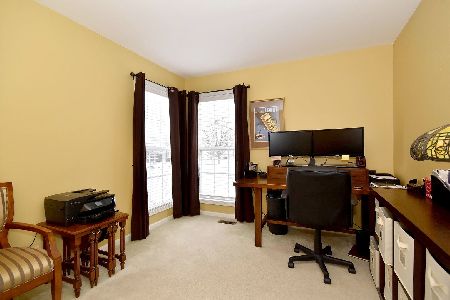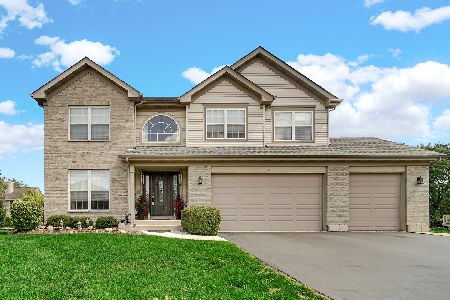1420 Lancaster Lane, Algonquin, Illinois 60102
$298,750
|
Sold
|
|
| Status: | Closed |
| Sqft: | 2,394 |
| Cost/Sqft: | $129 |
| Beds: | 3 |
| Baths: | 3 |
| Year Built: | 1997 |
| Property Taxes: | $7,830 |
| Days On Market: | 3218 |
| Lot Size: | 0,25 |
Description
Stunning home! 2 story foyer with an open staircase & a beautiful chandelier. Living & dining room with hardwood floors & crown molding. Eat in kitchen with newer SS appliances, granite counter tops, island, ceramic tile & french doors out to a huge deck. Family room off the kitchen with 2 story vaulted ceilings & a fireplace with a custom hardwood mantel. Master bedroom with vaulted ceilings & a walk in closet. Master bath with soaker tub, shower, ceramic tile & double bowl sinks. Spacious 2nd & 3rd bedrooms with walk in closets. Loft can easily be converted to 4th bedroom. Currently overlooks the family room. Finished English basement with recessed lighting, 2 storage areas & roughed in plumbing. First floor laundry with newer LG washer/dryer (2012) & utility sink. Fenced in professionally landscaped yard. 3 car garage w/key less entry. Battery back up for sump pump. Ceiling fans. Dimmer switches through out. A truly beautiful home!
Property Specifics
| Single Family | |
| — | |
| — | |
| 1997 | |
| — | |
| — | |
| No | |
| 0.25 |
| Kane | |
| Willoughby Farms | |
| 240 / Annual | |
| — | |
| — | |
| — | |
| 09579416 | |
| 0304352032 |
Nearby Schools
| NAME: | DISTRICT: | DISTANCE: | |
|---|---|---|---|
|
Grade School
Westfield Community School |
300 | — | |
|
Middle School
Westfield Community School |
300 | Not in DB | |
|
High School
H D Jacobs High School |
300 | Not in DB | |
Property History
| DATE: | EVENT: | PRICE: | SOURCE: |
|---|---|---|---|
| 2 Apr, 2012 | Sold | $247,000 | MRED MLS |
| 6 Mar, 2012 | Under contract | $239,900 | MRED MLS |
| 20 Feb, 2012 | Listed for sale | $239,900 | MRED MLS |
| 28 Jun, 2017 | Sold | $298,750 | MRED MLS |
| 6 Apr, 2017 | Under contract | $309,000 | MRED MLS |
| 30 Mar, 2017 | Listed for sale | $309,000 | MRED MLS |
Room Specifics
Total Bedrooms: 3
Bedrooms Above Ground: 3
Bedrooms Below Ground: 0
Dimensions: —
Floor Type: —
Dimensions: —
Floor Type: —
Full Bathrooms: 3
Bathroom Amenities: Separate Shower,Double Sink
Bathroom in Basement: 0
Rooms: —
Basement Description: Finished,Bathroom Rough-In
Other Specifics
| 3 | |
| — | |
| Asphalt | |
| — | |
| — | |
| 96X133X62X165 | |
| Unfinished | |
| — | |
| — | |
| — | |
| Not in DB | |
| — | |
| — | |
| — | |
| — |
Tax History
| Year | Property Taxes |
|---|---|
| 2012 | $7,377 |
| 2017 | $7,830 |
Contact Agent
Nearby Similar Homes
Nearby Sold Comparables
Contact Agent
Listing Provided By
Royal Family Real Estate





