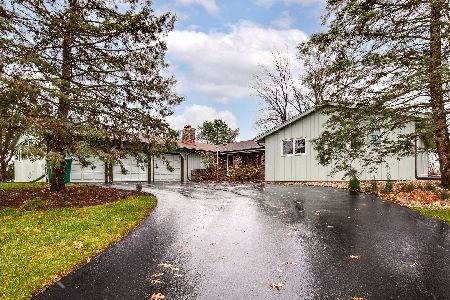1 Lisa Lane, Hawthorn Woods, Illinois 60047
$407,000
|
Sold
|
|
| Status: | Closed |
| Sqft: | 2,690 |
| Cost/Sqft: | $152 |
| Beds: | 4 |
| Baths: | 4 |
| Year Built: | 1977 |
| Property Taxes: | $9,948 |
| Days On Market: | 2734 |
| Lot Size: | 0,91 |
Description
An idyllic setting in one of Hawthorn Woods' most secluded neighborhoods. A custom built, fully updated brick & cedar home set on neatly an acre of lush landscape & an expansive backyard. Enjoy the outdoors on your deck or screened gazebo while taking in the stunning views. Inside, a wonderful and inviting open floor plan w/gleaming hdwd flrs throughout is ideal for entertaining guests or a quiet evening at home. A spacious kitchen w/SS appliances, granite tops, custom cabinets & eating area w/sliders out to the deck. A light-filled family rm w/custom stone fplc, skylights, sliders to deck & beautiful property views. Separate dining & living rms + convenient 1st floor office & laundry. 4 large bedrooms up including a relaxing master suite w/private bath. Gorgeous designer finishes in all the baths. Enormous finished LL w/fabulous wet bar, fireplace, bedroom & bath. An excellent value in award-winning Stevenson HS District!
Property Specifics
| Single Family | |
| — | |
| — | |
| 1977 | |
| Full | |
| COLONIAL | |
| No | |
| 0.91 |
| Lake | |
| Rambling Hills East | |
| 0 / Not Applicable | |
| None | |
| Private Well | |
| Septic-Private | |
| 10034687 | |
| 14112020060000 |
Nearby Schools
| NAME: | DISTRICT: | DISTANCE: | |
|---|---|---|---|
|
Grade School
Fremont Elementary School |
79 | — | |
|
Middle School
Fremont Middle School |
79 | Not in DB | |
|
High School
Adlai E Stevenson High School |
125 | Not in DB | |
|
Alternate Elementary School
Fremont Middle School |
— | Not in DB | |
Property History
| DATE: | EVENT: | PRICE: | SOURCE: |
|---|---|---|---|
| 6 Sep, 2018 | Sold | $407,000 | MRED MLS |
| 2 Aug, 2018 | Under contract | $409,900 | MRED MLS |
| 30 Jul, 2018 | Listed for sale | $409,900 | MRED MLS |
Room Specifics
Total Bedrooms: 5
Bedrooms Above Ground: 4
Bedrooms Below Ground: 1
Dimensions: —
Floor Type: Wood Laminate
Dimensions: —
Floor Type: Wood Laminate
Dimensions: —
Floor Type: Wood Laminate
Dimensions: —
Floor Type: —
Full Bathrooms: 4
Bathroom Amenities: —
Bathroom in Basement: 1
Rooms: Bedroom 5,Deck,Great Room,Office,Sun Room
Basement Description: Finished
Other Specifics
| 2 | |
| Concrete Perimeter | |
| Asphalt | |
| Patio, Porch, Gazebo | |
| Cul-De-Sac | |
| 2.0 | |
| Unfinished | |
| Full | |
| Vaulted/Cathedral Ceilings, Skylight(s), Hardwood Floors, Wood Laminate Floors | |
| Double Oven, Microwave, Dishwasher, High End Refrigerator, Bar Fridge, Washer, Dryer, Wine Refrigerator | |
| Not in DB | |
| — | |
| — | |
| — | |
| Gas Log |
Tax History
| Year | Property Taxes |
|---|---|
| 2018 | $9,948 |
Contact Agent
Nearby Similar Homes
Nearby Sold Comparables
Contact Agent
Listing Provided By
@properties




