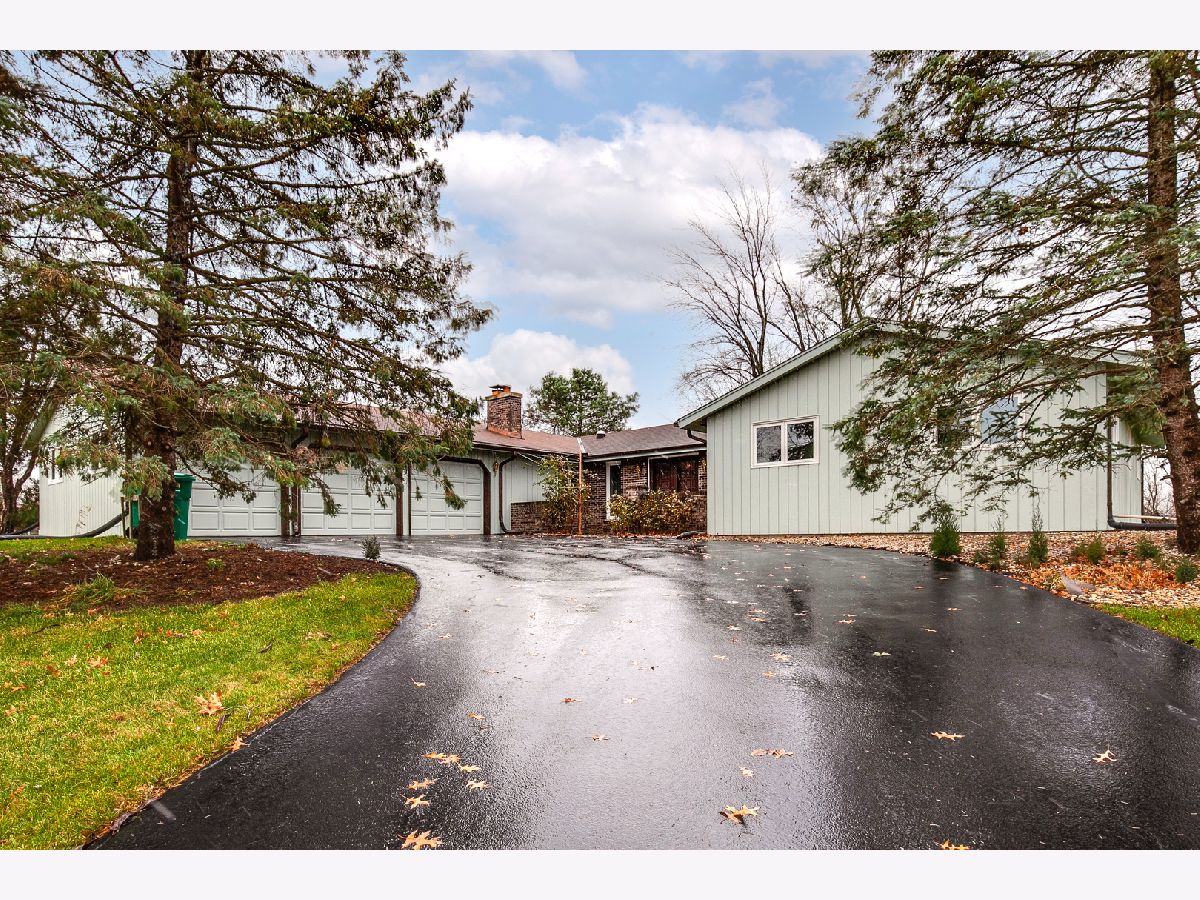8 Edward Lane, Hawthorn Woods, Illinois 60047
$469,900
|
Sold
|
|
| Status: | Closed |
| Sqft: | 2,684 |
| Cost/Sqft: | $175 |
| Beds: | 4 |
| Baths: | 3 |
| Year Built: | 1977 |
| Property Taxes: | $12,438 |
| Days On Market: | 1502 |
| Lot Size: | 1,08 |
Description
Warm and inviting ranch tucked away in a park-like setting on a quiet cul de sac waiting for someone to begin making new memories! Beautiful hardwood flooring, tray ceiling recessed lights, and expansive picture windows can be found throughout as you make your way to the impressively sized living room that flows into the formal dining room. The kitchen will please any chef that loves to cook w/sparkling granite counters, a large center island w/cooktop, breakfast bar, stainless steel appliances, and a really cozy breakfast room that gains access to the deck and yard through a sliding door. Enjoy evenings watching the sunset or a peaceful morning view of the serene open natural landscape! The family room is perfect for snuggling up with a blanket and a good book in front of the wood-burning fireplace w/brick surround. Large master suite boasting WIC and chic private full bath with a marble wall! 3 additional bedrooms plus a full bath, powder room, and laundry room w/sink that leads to the backyard w/bonus electric fence. HUGE unfinished basement is perfect for all of your storage needs! Great location with parks, ponds, tennis courts nearby, and award-winning school district 125. Pelican Reverse osmosis water system installed. Exterior paint 2020 It's a great life here!
Property Specifics
| Single Family | |
| — | |
| — | |
| 1977 | |
| — | |
| RANCH | |
| No | |
| 1.08 |
| Lake | |
| Rambling Hills | |
| 0 / Not Applicable | |
| — | |
| — | |
| — | |
| 11286090 | |
| 14112030120000 |
Nearby Schools
| NAME: | DISTRICT: | DISTANCE: | |
|---|---|---|---|
|
Grade School
Fremont Elementary School |
79 | — | |
|
Middle School
Fremont Middle School |
79 | Not in DB | |
|
High School
Adlai E Stevenson High School |
125 | Not in DB | |
Property History
| DATE: | EVENT: | PRICE: | SOURCE: |
|---|---|---|---|
| 22 Jul, 2011 | Sold | $285,000 | MRED MLS |
| 22 May, 2011 | Under contract | $315,000 | MRED MLS |
| — | Last price change | $325,000 | MRED MLS |
| 17 Apr, 2011 | Listed for sale | $325,000 | MRED MLS |
| 18 Mar, 2022 | Sold | $469,900 | MRED MLS |
| 19 Jan, 2022 | Under contract | $469,900 | MRED MLS |
| 13 Dec, 2021 | Listed for sale | $469,900 | MRED MLS |

Room Specifics
Total Bedrooms: 4
Bedrooms Above Ground: 4
Bedrooms Below Ground: 0
Dimensions: —
Floor Type: —
Dimensions: —
Floor Type: —
Dimensions: —
Floor Type: —
Full Bathrooms: 3
Bathroom Amenities: Separate Shower
Bathroom in Basement: 0
Rooms: —
Basement Description: Unfinished
Other Specifics
| 3.5 | |
| — | |
| Asphalt | |
| — | |
| — | |
| 170X379X36X401X136 | |
| Unfinished | |
| — | |
| — | |
| — | |
| Not in DB | |
| — | |
| — | |
| — | |
| — |
Tax History
| Year | Property Taxes |
|---|---|
| 2011 | $10,689 |
| 2022 | $12,438 |
Contact Agent
Nearby Similar Homes
Nearby Sold Comparables
Contact Agent
Listing Provided By
RE/MAX Suburban





