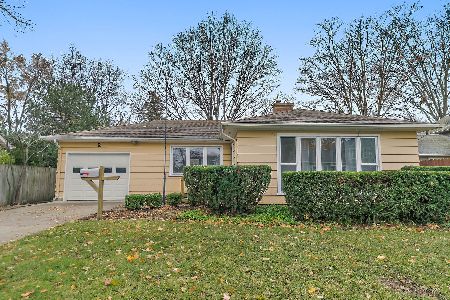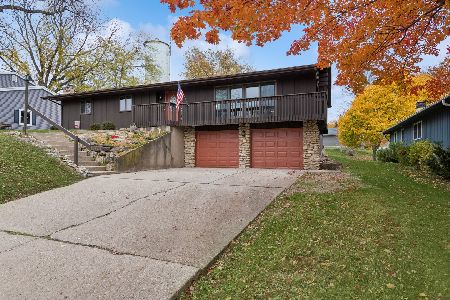1 Summit Street, East Dundee, Illinois 60118
$249,900
|
Sold
|
|
| Status: | Closed |
| Sqft: | 2,384 |
| Cost/Sqft: | $105 |
| Beds: | 4 |
| Baths: | 3 |
| Year Built: | 1971 |
| Property Taxes: | $5,853 |
| Days On Market: | 1631 |
| Lot Size: | 0,36 |
Description
Solid Ranch style home in Lakewood Estates. Featuring 4 bedrooms on the main floor and 2 full baths. Large country kitchen with plenty of cabinets and counter space. Walkout basement is partially finished with a large laundry room, wet-bar and a powder room. Huge garage with tons of storage space. 2 tiered deck overlooking large backyard. Walking distance to downtown, restaurants, shops, park district and library. Home could use some updating and is being sold "as-is". No FHA/VA, cash or conventional only.
Property Specifics
| Single Family | |
| — | |
| Ranch,Walk-Out Ranch | |
| 1971 | |
| Partial,Walkout | |
| — | |
| No | |
| 0.36 |
| Kane | |
| Lakewood Estates | |
| — / Not Applicable | |
| None | |
| Public | |
| Public Sewer | |
| 11165038 | |
| 0323326010 |
Nearby Schools
| NAME: | DISTRICT: | DISTANCE: | |
|---|---|---|---|
|
Grade School
Parkview Elementary School |
300 | — | |
|
Middle School
Carpentersville Middle School |
300 | Not in DB | |
|
High School
Dundee-crown High School |
300 | Not in DB | |
Property History
| DATE: | EVENT: | PRICE: | SOURCE: |
|---|---|---|---|
| 28 Sep, 2021 | Sold | $249,900 | MRED MLS |
| 18 Aug, 2021 | Under contract | $249,900 | MRED MLS |
| 4 Aug, 2021 | Listed for sale | $249,900 | MRED MLS |
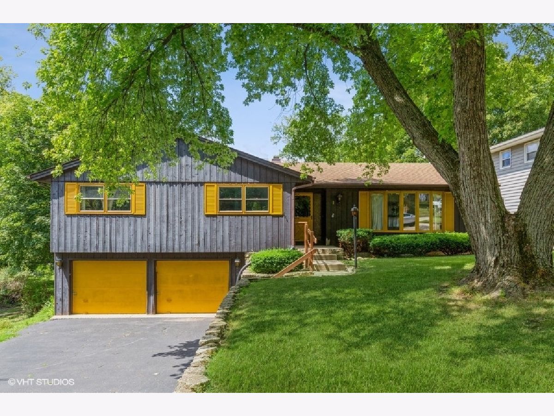
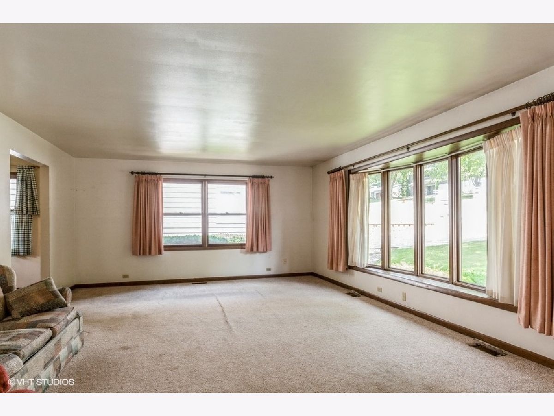
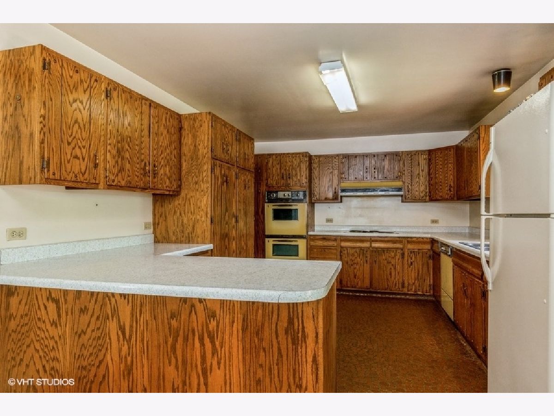
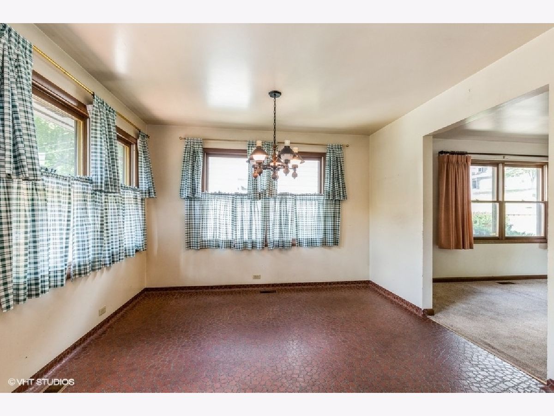
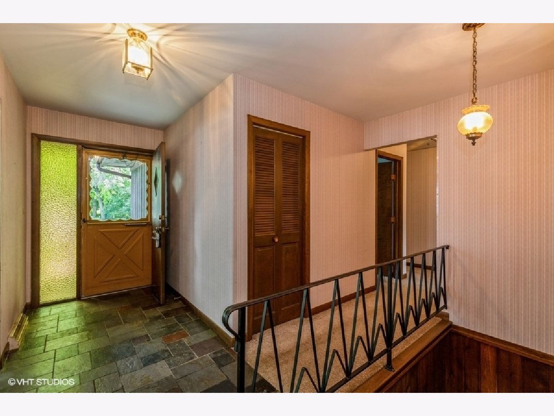
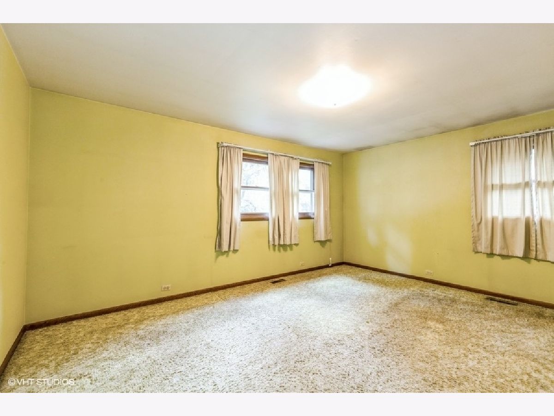
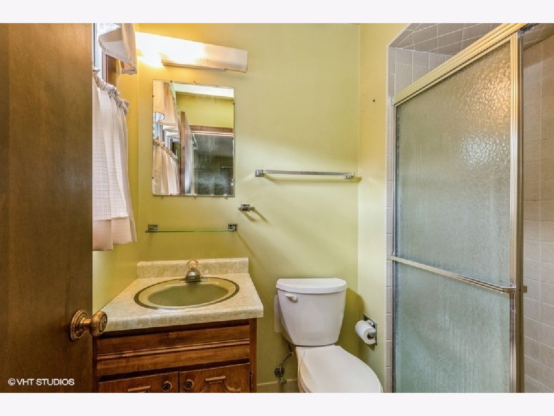
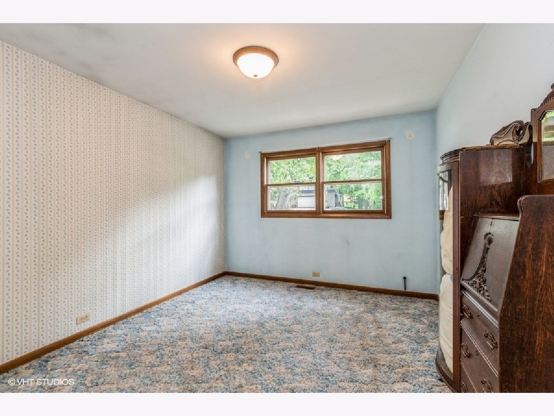
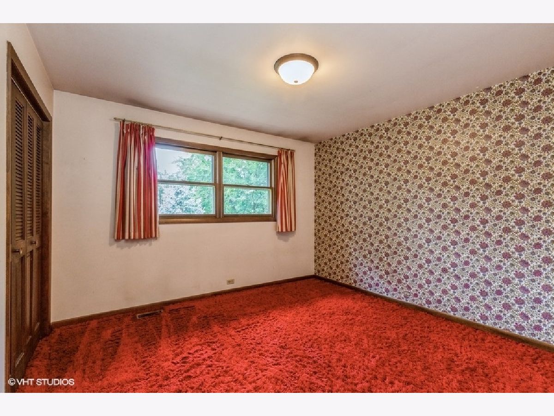
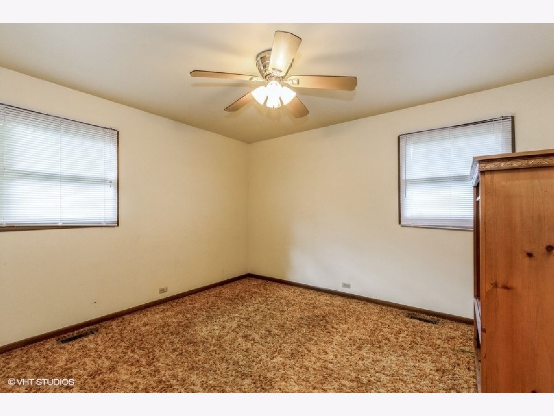
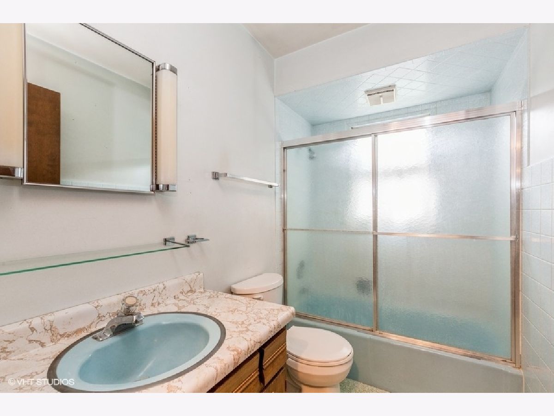
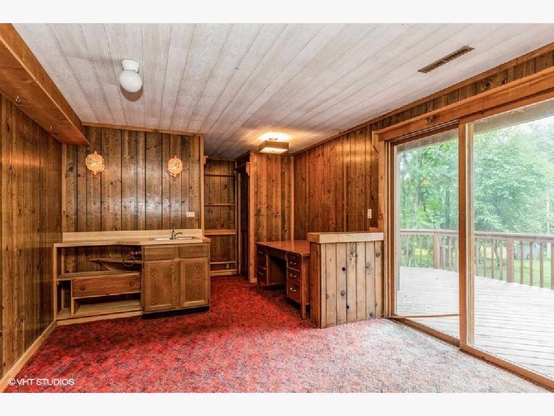
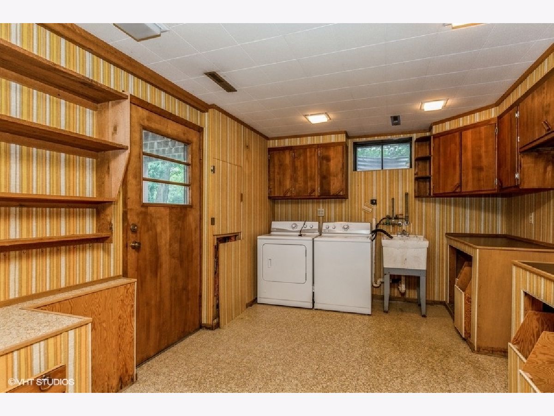
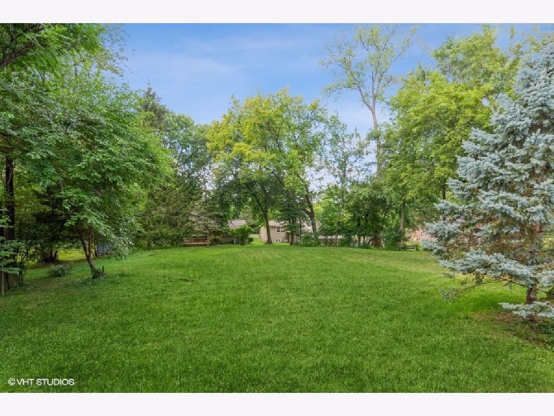
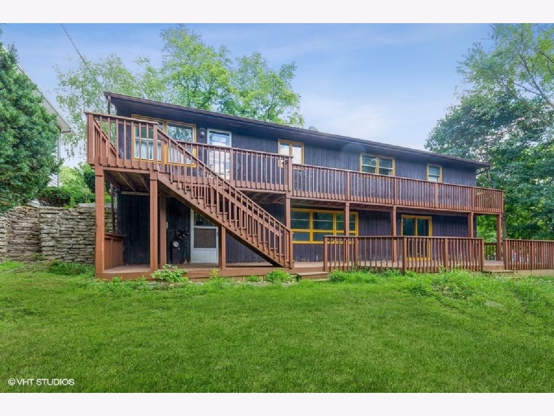
Room Specifics
Total Bedrooms: 4
Bedrooms Above Ground: 4
Bedrooms Below Ground: 0
Dimensions: —
Floor Type: Carpet
Dimensions: —
Floor Type: Carpet
Dimensions: —
Floor Type: Carpet
Full Bathrooms: 3
Bathroom Amenities: —
Bathroom in Basement: 1
Rooms: Storage
Basement Description: Partially Finished
Other Specifics
| 2.5 | |
| Concrete Perimeter | |
| Asphalt | |
| Deck | |
| — | |
| 15682 | |
| — | |
| Full | |
| Bar-Wet, First Floor Bedroom, First Floor Full Bath | |
| Double Oven, Dishwasher, Refrigerator, Washer, Dryer, Cooktop | |
| Not in DB | |
| — | |
| — | |
| — | |
| — |
Tax History
| Year | Property Taxes |
|---|---|
| 2021 | $5,853 |
Contact Agent
Nearby Similar Homes
Nearby Sold Comparables
Contact Agent
Listing Provided By
Baird & Warner Real Estate - Algonquin


