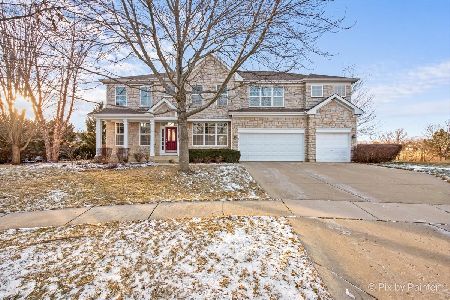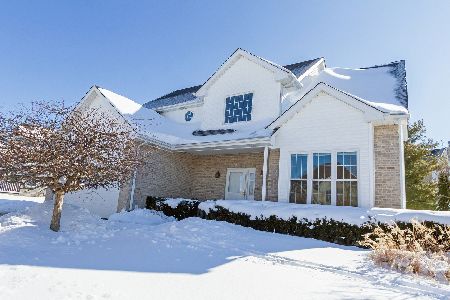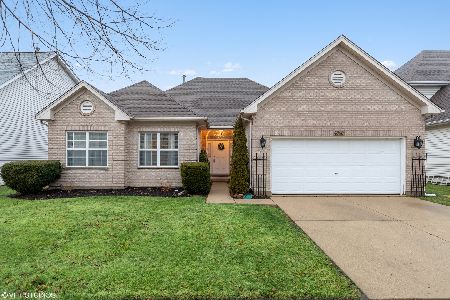1 Walnut Grove Court, Lake In The Hills, Illinois 60156
$260,250
|
Sold
|
|
| Status: | Closed |
| Sqft: | 2,397 |
| Cost/Sqft: | $112 |
| Beds: | 4 |
| Baths: | 3 |
| Year Built: | 1996 |
| Property Taxes: | $7,032 |
| Days On Market: | 3638 |
| Lot Size: | 0,04 |
Description
Corner Lot with Large Fenced in Back Yard on a CulDeSac Street Features a Bright Open Floor Plan with Vaulted Ceilings & 2nd Story Overlook to a Freshly Painted & Newly Carpeted Living Room & Formal Dining Room, & Foyer. Large Eat in Kitchen boasts Hardwood Floor, Granite Counter tops, Center Island, Custom Glass Tile Back-Splash, Recessed Lighting, Newer Appliances & Large Eat-In Table Area featuring hardwood floors & Sliding Glass Doors to Brick-Paver Patio & additional Pergola Patio. Desired Open Floor Plan Flows right into a Large Family Room featuring a beautiful Brick Fireplace, Newer Carpet & Backyard view. All Bedrooms are Large & include Brand New Carpet with Walk in Closets & Closet Organizers. Master suite has Vaulted Ceiling, brand New Carpeting & Master Bath w/ Whirlpool Tub & Separate Shower. 4th Bedroom has a Tandem Playroom w/Brand New Carpet & Skylight. Hallway Bath has a brand new Tiled Floor. Home offers a 2 year old Furnace & A/C. D158 Schools Near Neighborhood Park
Property Specifics
| Single Family | |
| — | |
| Contemporary | |
| 1996 | |
| Full | |
| AMERICANA | |
| No | |
| 0.04 |
| Mc Henry | |
| Meadowbrook | |
| 0 / Not Applicable | |
| None | |
| Public | |
| Public Sewer | |
| 09153346 | |
| 1823276059 |
Property History
| DATE: | EVENT: | PRICE: | SOURCE: |
|---|---|---|---|
| 18 Jul, 2008 | Sold | $260,000 | MRED MLS |
| 26 May, 2008 | Under contract | $274,000 | MRED MLS |
| — | Last price change | $279,000 | MRED MLS |
| 25 Feb, 2008 | Listed for sale | $284,800 | MRED MLS |
| 22 Apr, 2016 | Sold | $260,250 | MRED MLS |
| 11 Mar, 2016 | Under contract | $269,000 | MRED MLS |
| 2 Mar, 2016 | Listed for sale | $269,000 | MRED MLS |
Room Specifics
Total Bedrooms: 4
Bedrooms Above Ground: 4
Bedrooms Below Ground: 0
Dimensions: —
Floor Type: Carpet
Dimensions: —
Floor Type: Carpet
Dimensions: —
Floor Type: Carpet
Full Bathrooms: 3
Bathroom Amenities: Whirlpool,Separate Shower
Bathroom in Basement: 0
Rooms: Eating Area,Foyer,Play Room
Basement Description: Unfinished,Bathroom Rough-In
Other Specifics
| 2 | |
| Concrete Perimeter | |
| Concrete | |
| Patio, Brick Paver Patio, Storms/Screens | |
| Corner Lot,Cul-De-Sac,Fenced Yard | |
| 29.66X66.13X119.31X50.57X1 | |
| Full | |
| Full | |
| Vaulted/Cathedral Ceilings, Skylight(s), Hardwood Floors, First Floor Laundry | |
| Range, Microwave, Dishwasher, Refrigerator, Washer, Dryer, Disposal | |
| Not in DB | |
| Sidewalks, Street Lights, Street Paved | |
| — | |
| — | |
| Wood Burning, Gas Starter |
Tax History
| Year | Property Taxes |
|---|---|
| 2008 | $6,199 |
| 2016 | $7,032 |
Contact Agent
Nearby Sold Comparables
Contact Agent
Listing Provided By
Century 21 New Heritage








