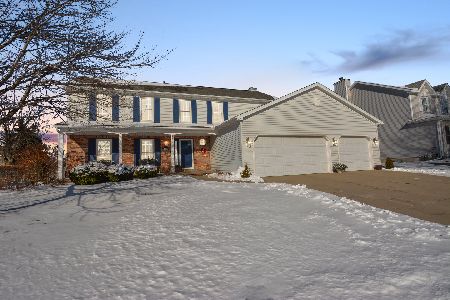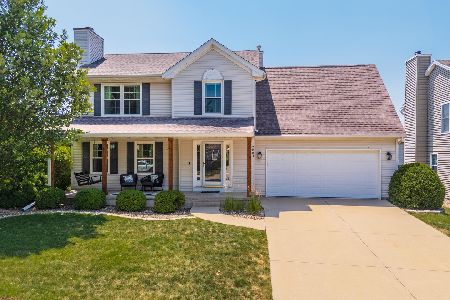3301 Wisteria, Bloomington, Illinois 61704
$485,000
|
Sold
|
|
| Status: | Closed |
| Sqft: | 3,851 |
| Cost/Sqft: | $130 |
| Beds: | 4 |
| Baths: | 6 |
| Year Built: | 1993 |
| Property Taxes: | $15,688 |
| Days On Market: | 3928 |
| Lot Size: | 0,00 |
Description
Rarely is a home like this offered to our market! A timeless quality, Brick Federal home, by famous Williamsburg VA Architect William E Poole, this "Twin Oaks" plan is a true colonial with all the details including Jack Arches above the windows oversized brick from Old Virginia Brick Co, water table ledge perimeter, and covered entry to basement. Kt & FR remodeled by Roecker Cabinetry. These cabinets have the elegance of fine furniture! Wolf double ovens, Wolf gas cooktop, Sub zero Cab front, and granite counters. Large 2 story family room area with custom woodwork by Roeckers also. 3 masonry FP, Kolby&Kolby custom windows (each individual window it's own thermopane), 2 HVAC's, 1 upstairs new 13, main floor in 12, Roof replaced in 2012. 1st & 2nd floor laundry's with sloped tile floors around the WD! Lower level has been finished, with nice wet bar/curved Corian counters, custom cabinets, built in ice maker, beverage center. Even the front door lock is classic Williamsburg!
Property Specifics
| Single Family | |
| — | |
| Other | |
| 1993 | |
| Full,Walkout | |
| — | |
| No | |
| — |
| Mc Lean | |
| Hawthorne Hills | |
| 350 / Annual | |
| — | |
| Public | |
| Public Sewer | |
| 10242674 | |
| 1530379015 |
Nearby Schools
| NAME: | DISTRICT: | DISTANCE: | |
|---|---|---|---|
|
Grade School
Northpoint Elementary |
5 | — | |
|
Middle School
Kingsley Jr High |
5 | Not in DB | |
|
High School
Normal Community High School |
5 | Not in DB | |
Property History
| DATE: | EVENT: | PRICE: | SOURCE: |
|---|---|---|---|
| 2 Oct, 2017 | Sold | $485,000 | MRED MLS |
| 25 Jul, 2017 | Under contract | $499,900 | MRED MLS |
| 30 May, 2015 | Listed for sale | $749,900 | MRED MLS |
Room Specifics
Total Bedrooms: 4
Bedrooms Above Ground: 4
Bedrooms Below Ground: 0
Dimensions: —
Floor Type: Carpet
Dimensions: —
Floor Type: Carpet
Dimensions: —
Floor Type: Carpet
Full Bathrooms: 6
Bathroom Amenities: —
Bathroom in Basement: 1
Rooms: Other Room,Family Room,Foyer
Basement Description: Crawl,Egress Window,Exterior Access,Finished
Other Specifics
| 3 | |
| — | |
| — | |
| Patio, Deck | |
| Mature Trees,Landscaped | |
| 200 X 132 | |
| — | |
| Full | |
| First Floor Full Bath, Vaulted/Cathedral Ceilings, Bar-Wet, Built-in Features, Walk-In Closet(s) | |
| Dishwasher, Refrigerator, Range, Microwave | |
| Not in DB | |
| — | |
| — | |
| — | |
| Attached Fireplace Doors/Screen |
Tax History
| Year | Property Taxes |
|---|---|
| 2017 | $15,688 |
Contact Agent
Nearby Similar Homes
Nearby Sold Comparables
Contact Agent
Listing Provided By
RE/MAX Choice










