10 Anglican Lane, Lincolnshire, Illinois 60069
$575,000
|
Sold
|
|
| Status: | Closed |
| Sqft: | 2,582 |
| Cost/Sqft: | $213 |
| Beds: | 4 |
| Baths: | 3 |
| Year Built: | 1967 |
| Property Taxes: | $13,246 |
| Days On Market: | 1753 |
| Lot Size: | 0,46 |
Description
Classic colonial home offering charm, a great location and award winning schools. Located in a quiet corner of Lincolnshire, this home boasts hardwood floors on the first floor, an updated white kitchen open to the family room and updated baths. Spacious living room, Family room off the kitchen with gas burning fireplace and access to the rear deck. Kitchen features honed granite counters, white cabinetry, plenty of storage and newer stainless appliances. Master suite with closet space, vanity, updated separate shower. Three additional generously sized bedrooms on the second floor as well as an updated hall bath with double vanity and tub/shower. Other features include updated windows, neutral paint throughout, newer roof, newer HVAC, epoxy garage floor, recently stained rear deck and plenty of grassy lawn for outdoor play. Close to Balzer Park, Sprague School and the Des Plaines River Trail.
Property Specifics
| Single Family | |
| — | |
| Colonial | |
| 1967 | |
| Partial | |
| — | |
| No | |
| 0.46 |
| Lake | |
| — | |
| — / Not Applicable | |
| None | |
| Lake Michigan | |
| Public Sewer, Sewer-Storm | |
| 11048287 | |
| 15242080040000 |
Nearby Schools
| NAME: | DISTRICT: | DISTANCE: | |
|---|---|---|---|
|
Grade School
Laura B Sprague School |
103 | — | |
|
Middle School
Daniel Wright Junior High School |
103 | Not in DB | |
|
High School
Adlai E Stevenson High School |
125 | Not in DB | |
|
Alternate Elementary School
Half Day School |
— | Not in DB | |
Property History
| DATE: | EVENT: | PRICE: | SOURCE: |
|---|---|---|---|
| 24 Jun, 2021 | Sold | $575,000 | MRED MLS |
| 10 Apr, 2021 | Under contract | $549,900 | MRED MLS |
| 9 Apr, 2021 | Listed for sale | $549,900 | MRED MLS |
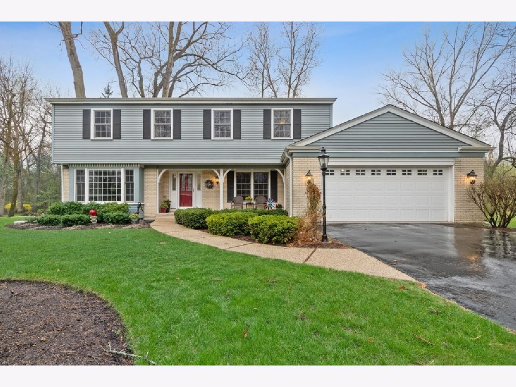
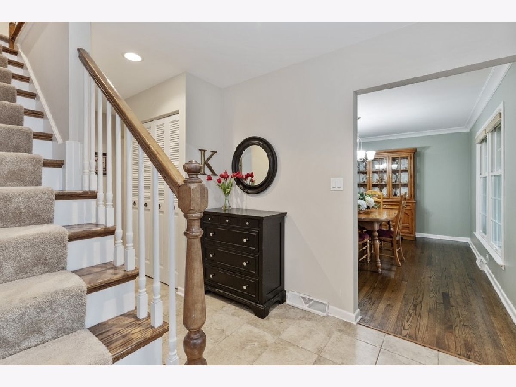
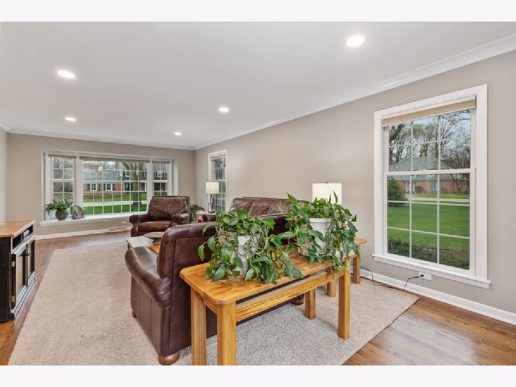
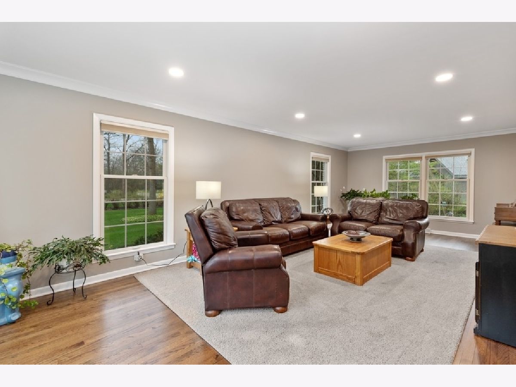
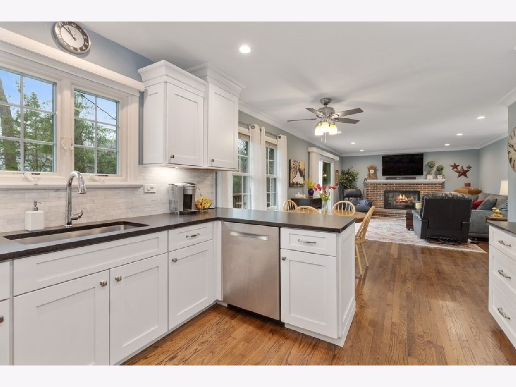
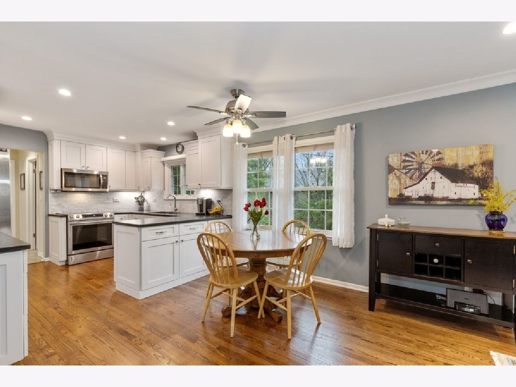
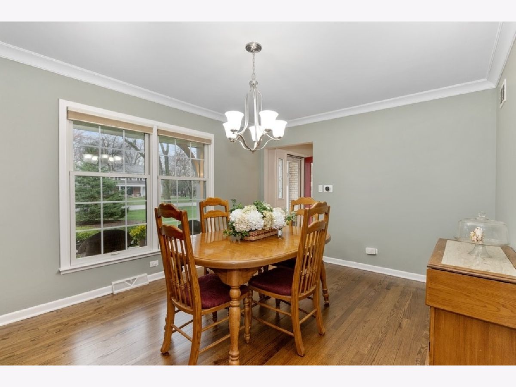
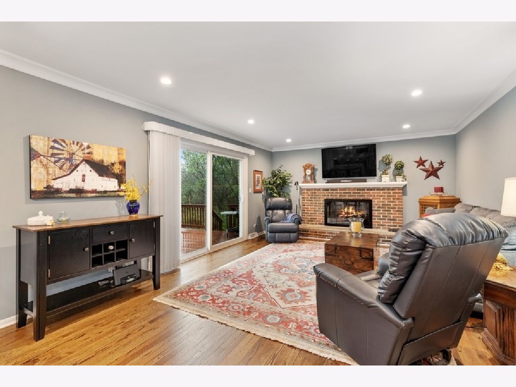
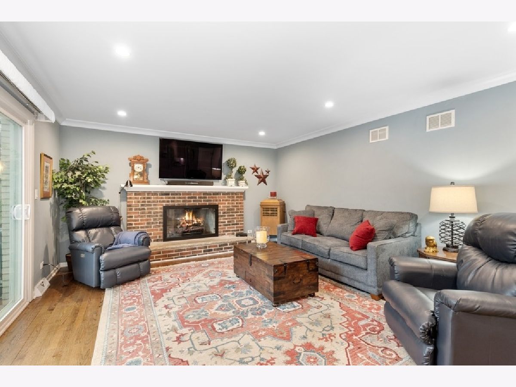
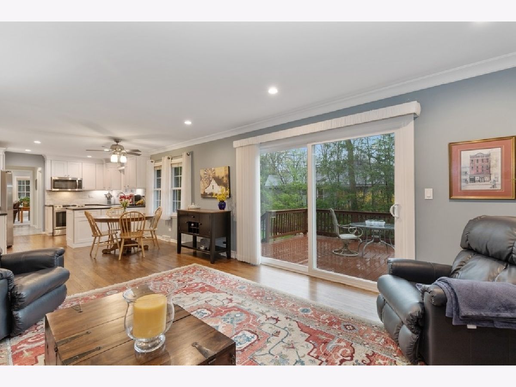
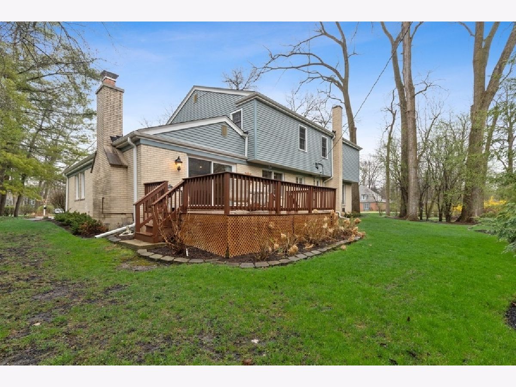
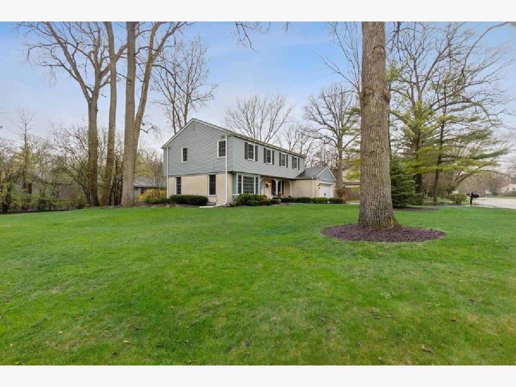
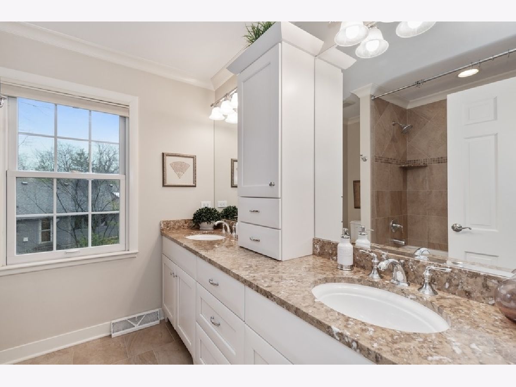
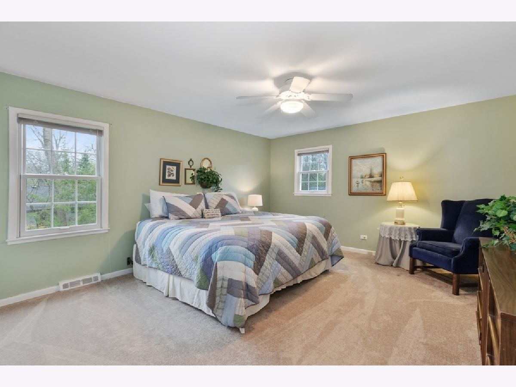
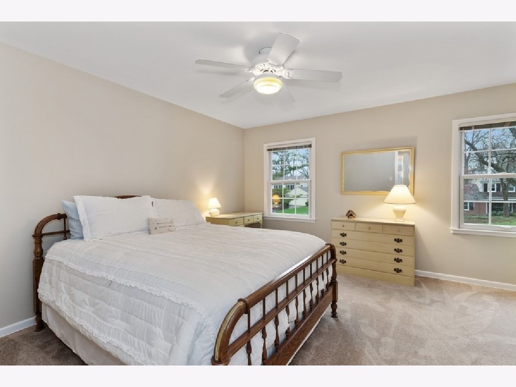
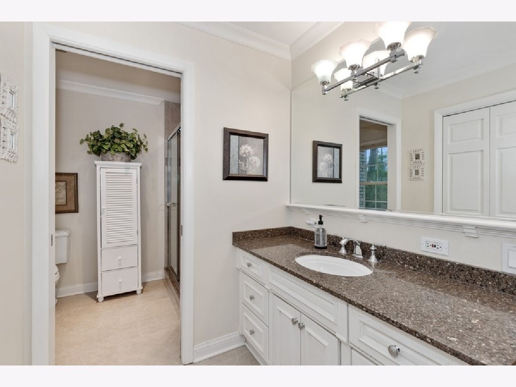
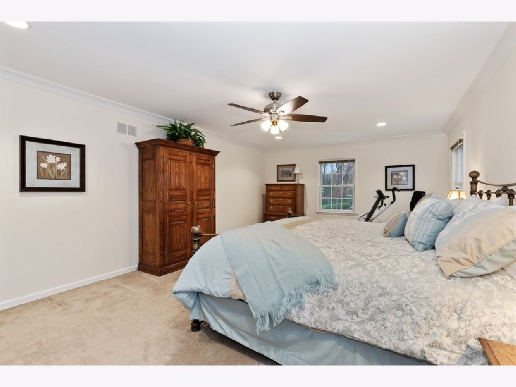
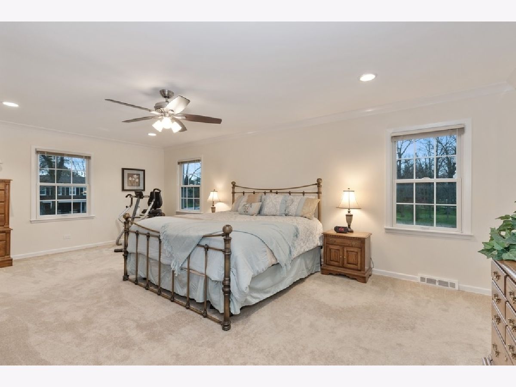
Room Specifics
Total Bedrooms: 4
Bedrooms Above Ground: 4
Bedrooms Below Ground: 0
Dimensions: —
Floor Type: Carpet
Dimensions: —
Floor Type: Carpet
Dimensions: —
Floor Type: Carpet
Full Bathrooms: 3
Bathroom Amenities: Whirlpool,Separate Shower
Bathroom in Basement: 0
Rooms: Eating Area
Basement Description: Unfinished,Crawl
Other Specifics
| 2 | |
| Concrete Perimeter | |
| Asphalt | |
| Deck, Porch, Storms/Screens | |
| Corner Lot,Wooded,Mature Trees,Backs to Trees/Woods | |
| 176 X 98 X 162 X 125 | |
| Unfinished | |
| Full | |
| Hardwood Floors, First Floor Laundry | |
| Range, Microwave, Dishwasher, High End Refrigerator, Washer, Dryer, Disposal, Stainless Steel Appliance(s) | |
| Not in DB | |
| Park, Tennis Court(s), Curbs, Street Paved | |
| — | |
| — | |
| Attached Fireplace Doors/Screen, Gas Log, Gas Starter |
Tax History
| Year | Property Taxes |
|---|---|
| 2021 | $13,246 |
Contact Agent
Nearby Sold Comparables
Contact Agent
Listing Provided By
Berkshire Hathaway HomeServices Chicago







