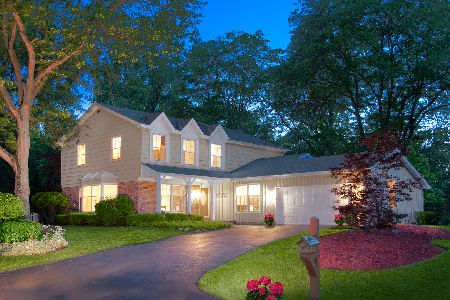51 Canterbury Road, Lincolnshire, Illinois 60069
$781,018
|
Sold
|
|
| Status: | Closed |
| Sqft: | 3,345 |
| Cost/Sqft: | $239 |
| Beds: | 4 |
| Baths: | 4 |
| Year Built: | 1973 |
| Property Taxes: | $20,365 |
| Days On Market: | 436 |
| Lot Size: | 0,46 |
Description
Welcome to 51 Canterbury Road. Upon entering, you are greeted by the living room and dining room, flanking the foyer. Both feature large bay windows for lots of natural light. The family room offers a gas fireplace, dry bar, and views into the kitchen and sunroom. The kitchen features a sunny eating area, granite counters, double ovens & a pantry closet. Enjoy relaxing in the bright sunroom with floor-to-ceiling windows for maximum light. There is also a first-floor office. The primary suite features a gas fireplace, walk-n closet and updated primary bath with a walk-in shower. Upstairs you will find three generously sized bedrooms, a full bath and a finished bonus room; a great spot for an upstairs office or play area. The finished basement offers great space for recreation, play or exercise. Outside is a lovely patio and plenty of yard space for all your outdoor fun and games. The fountain is being sold as-is. Great location and award-winning schools make this a great home to call yours today.
Property Specifics
| Single Family | |
| — | |
| — | |
| 1973 | |
| — | |
| — | |
| No | |
| 0.46 |
| Lake | |
| — | |
| — / Not Applicable | |
| — | |
| — | |
| — | |
| 12208950 | |
| 15242060070000 |
Nearby Schools
| NAME: | DISTRICT: | DISTANCE: | |
|---|---|---|---|
|
Grade School
Laura B Sprague School |
103 | — | |
|
Middle School
Daniel Wright Junior High School |
103 | Not in DB | |
|
High School
Adlai E Stevenson High School |
125 | Not in DB | |
|
Alternate Elementary School
Half Day School |
— | Not in DB | |
Property History
| DATE: | EVENT: | PRICE: | SOURCE: |
|---|---|---|---|
| 2 Mar, 2025 | Sold | $781,018 | MRED MLS |
| 21 Dec, 2024 | Under contract | $799,000 | MRED MLS |
| — | Last price change | $825,000 | MRED MLS |
| 15 Nov, 2024 | Listed for sale | $825,000 | MRED MLS |


































Room Specifics
Total Bedrooms: 4
Bedrooms Above Ground: 4
Bedrooms Below Ground: 0
Dimensions: —
Floor Type: —
Dimensions: —
Floor Type: —
Dimensions: —
Floor Type: —
Full Bathrooms: 4
Bathroom Amenities: Accessible Shower,Double Sink
Bathroom in Basement: 0
Rooms: —
Basement Description: Finished
Other Specifics
| 2 | |
| — | |
| Asphalt | |
| — | |
| — | |
| 91 X 221 X 91 X 221 | |
| — | |
| — | |
| — | |
| — | |
| Not in DB | |
| — | |
| — | |
| — | |
| — |
Tax History
| Year | Property Taxes |
|---|---|
| 2025 | $20,365 |
Contact Agent
Nearby Sold Comparables
Contact Agent
Listing Provided By
Berkshire Hathaway HomeServices Chicago








