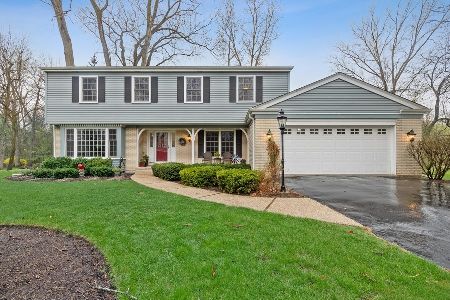55 Canterbury Road, Lincolnshire, Illinois 60069
$670,000
|
Sold
|
|
| Status: | Closed |
| Sqft: | 3,310 |
| Cost/Sqft: | $196 |
| Beds: | 4 |
| Baths: | 4 |
| Year Built: | 1977 |
| Property Taxes: | $16,456 |
| Days On Market: | 1544 |
| Lot Size: | 0,46 |
Description
Extraordinary curb appeal and quality throughout. Not your typical Lincolnshire Home! Over 3300 sq ft on nearly 1/2 acre wooded lot with deck, patio, and extra large side yard. Paver brick circular drive, patio, walk and front porch. Dramatic 2 story foyer with newer decorator fixture & bridal staircase. Hardwood floors, newer windows, 6 panel white doors and trim. Large Living Room with brick fireplace, decorator mantle, custom crown, moldings, shelving & millwork. Separate formal dining room with newer Pella sliders to deck. Versatile floorplan boasts large eat in kitchen with hardwood floors, Corian counters & breakfast bar, recessed lighting &pantry closet. Bright adjacent bonus flex room/den with front views. Family room/1st floor office with hardwood floor and built ins for toys & books. Large 1st floor bedroom with walk in closet & private bath with new designer spa shower & vanity area with loads of counter space. 2nd floor with huge bedrooms & an abundance of closet space with custom organizers. 2nd floor suite with 2 walk in closets and private bath with dual sinks, separate tub & shower. Full hall bath with newer decorator tile and tub surround. Extra large bedroom with walk in closet and full wall of closets easily could be 2 separate bedrooms. Finished basement rec room with plenty of extra storage. 1st floor laundry, washer and dryer included. Newer windows throughout, inground sprinkler system & new sewer line, a plus! Truly a rare home to find.
Property Specifics
| Single Family | |
| — | |
| — | |
| 1977 | |
| Partial | |
| — | |
| No | |
| 0.46 |
| Lake | |
| — | |
| 0 / Not Applicable | |
| None | |
| Lake Michigan | |
| Public Sewer | |
| 11264586 | |
| 15242060120000 |
Nearby Schools
| NAME: | DISTRICT: | DISTANCE: | |
|---|---|---|---|
|
Grade School
Laura B Sprague School |
103 | — | |
|
Middle School
Daniel Wright Junior High School |
103 | Not in DB | |
|
High School
Adlai E Stevenson High School |
125 | Not in DB | |
|
Alternate Elementary School
Half Day School |
— | Not in DB | |
Property History
| DATE: | EVENT: | PRICE: | SOURCE: |
|---|---|---|---|
| 10 Dec, 2021 | Sold | $670,000 | MRED MLS |
| 10 Nov, 2021 | Under contract | $649,000 | MRED MLS |
| 4 Nov, 2021 | Listed for sale | $649,000 | MRED MLS |
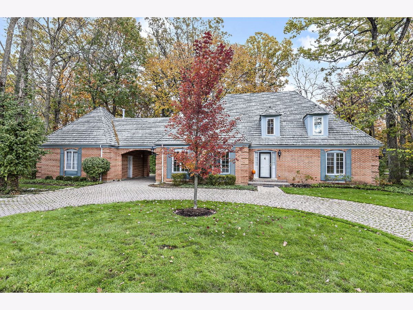
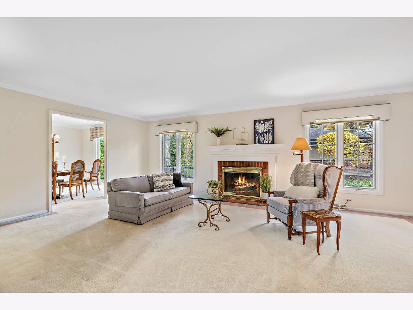
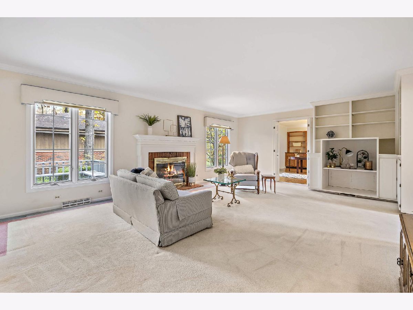
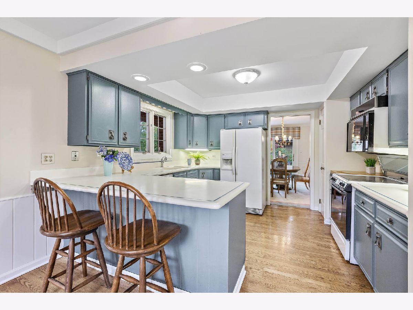
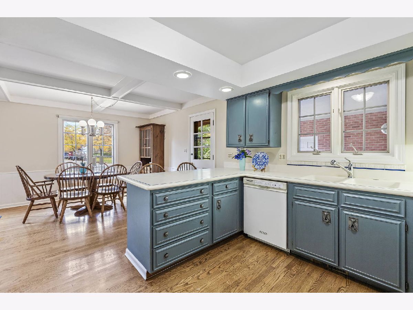
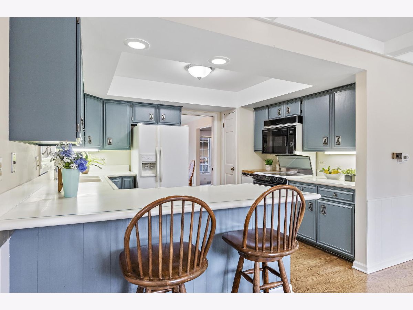
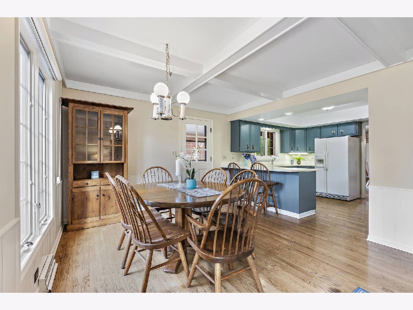
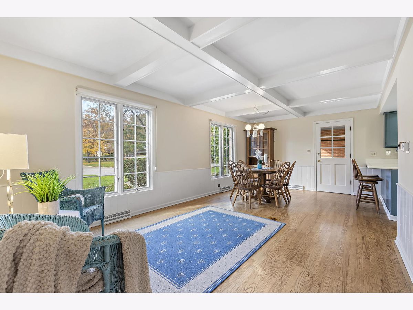
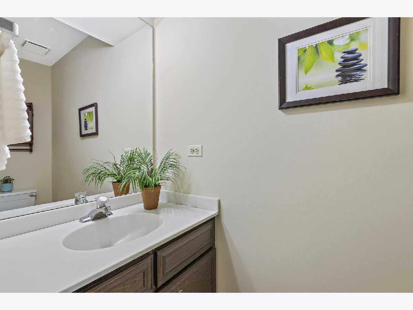
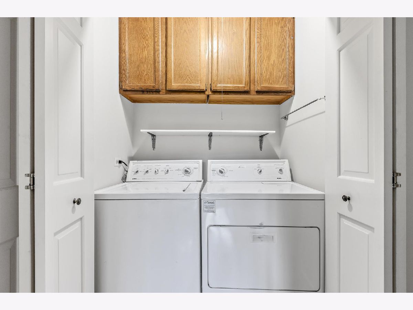
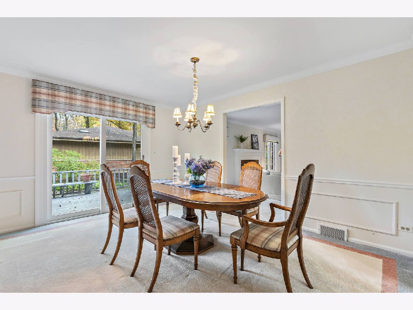
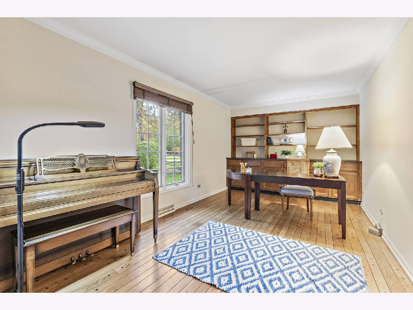
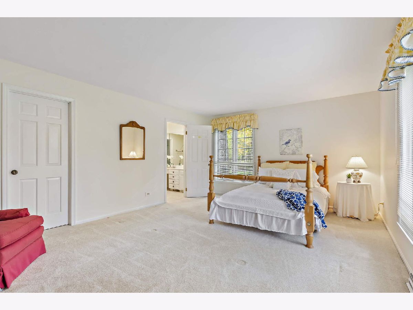
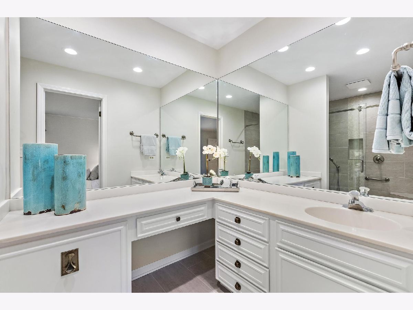
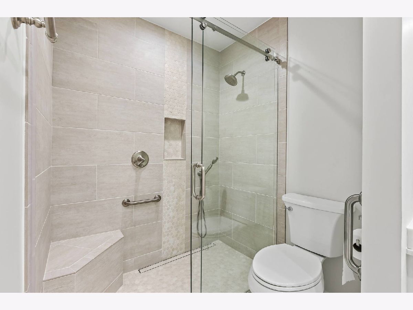
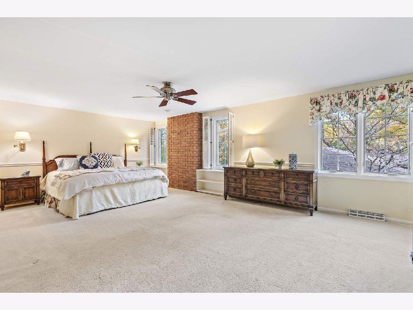
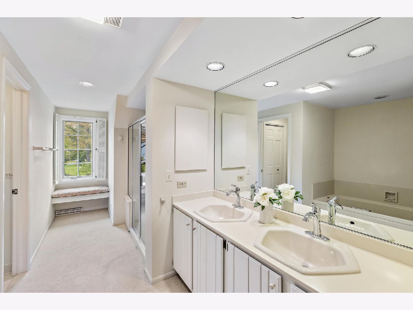
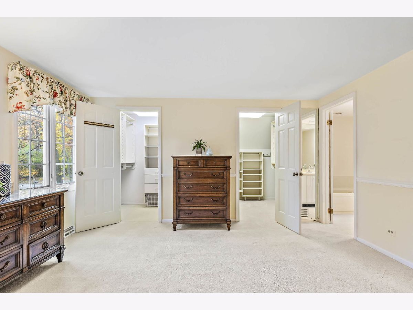
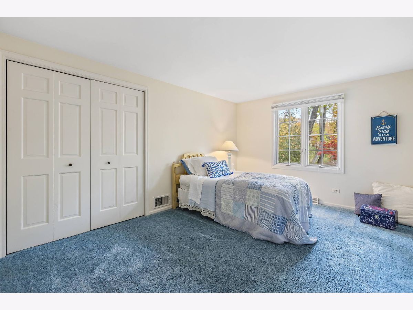
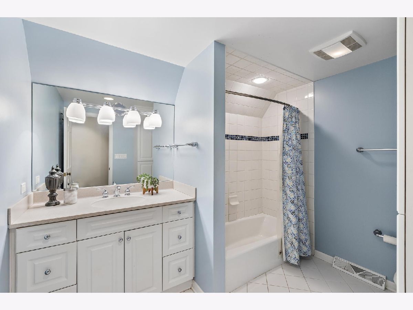
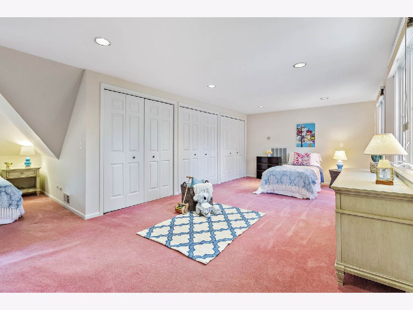
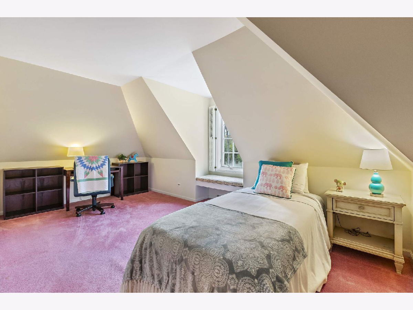
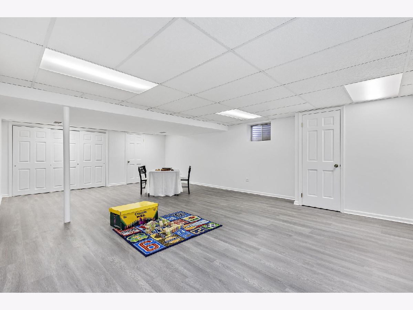
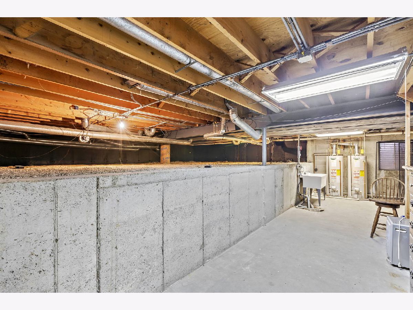
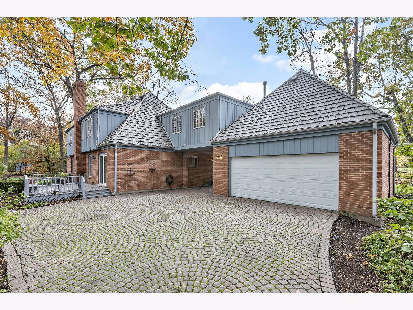
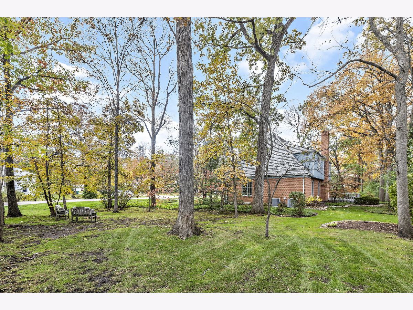
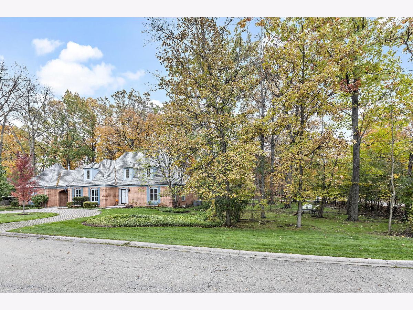
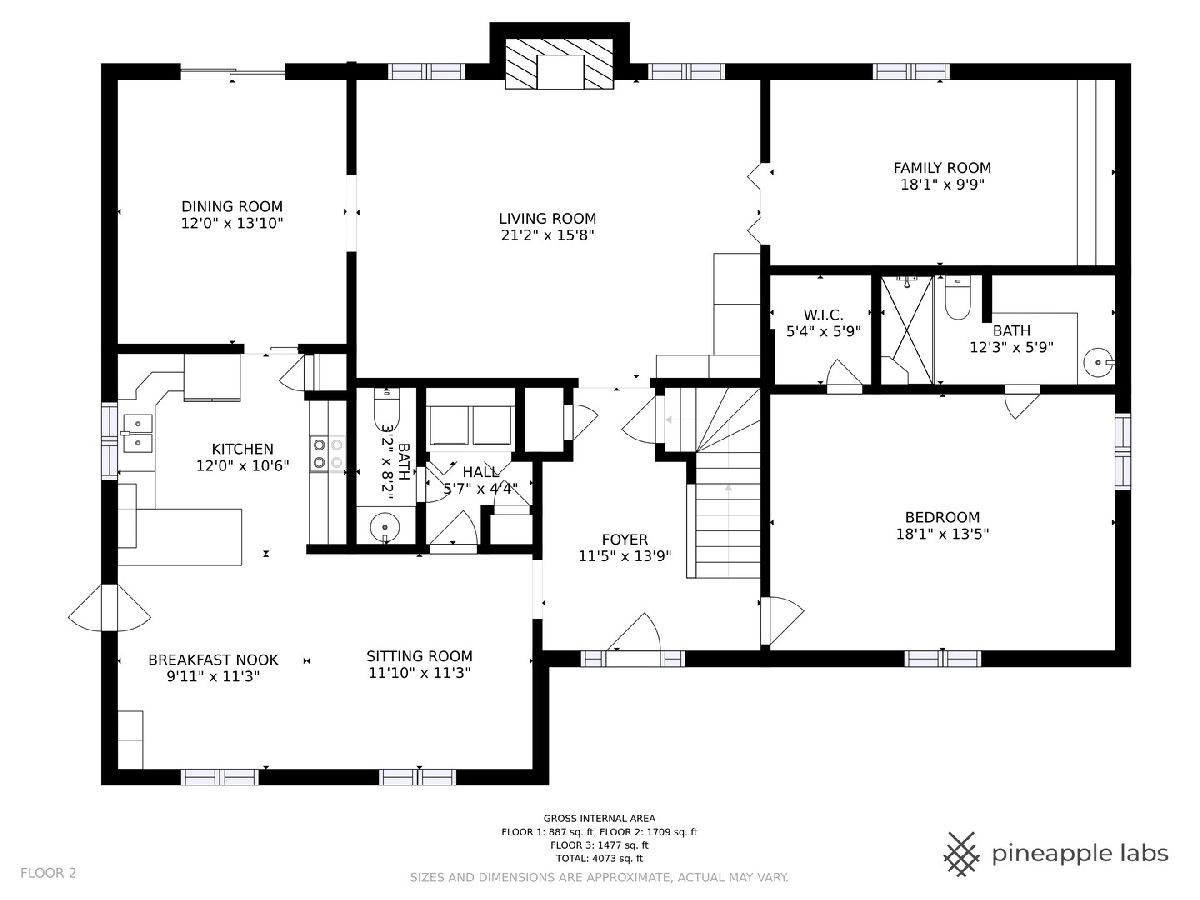
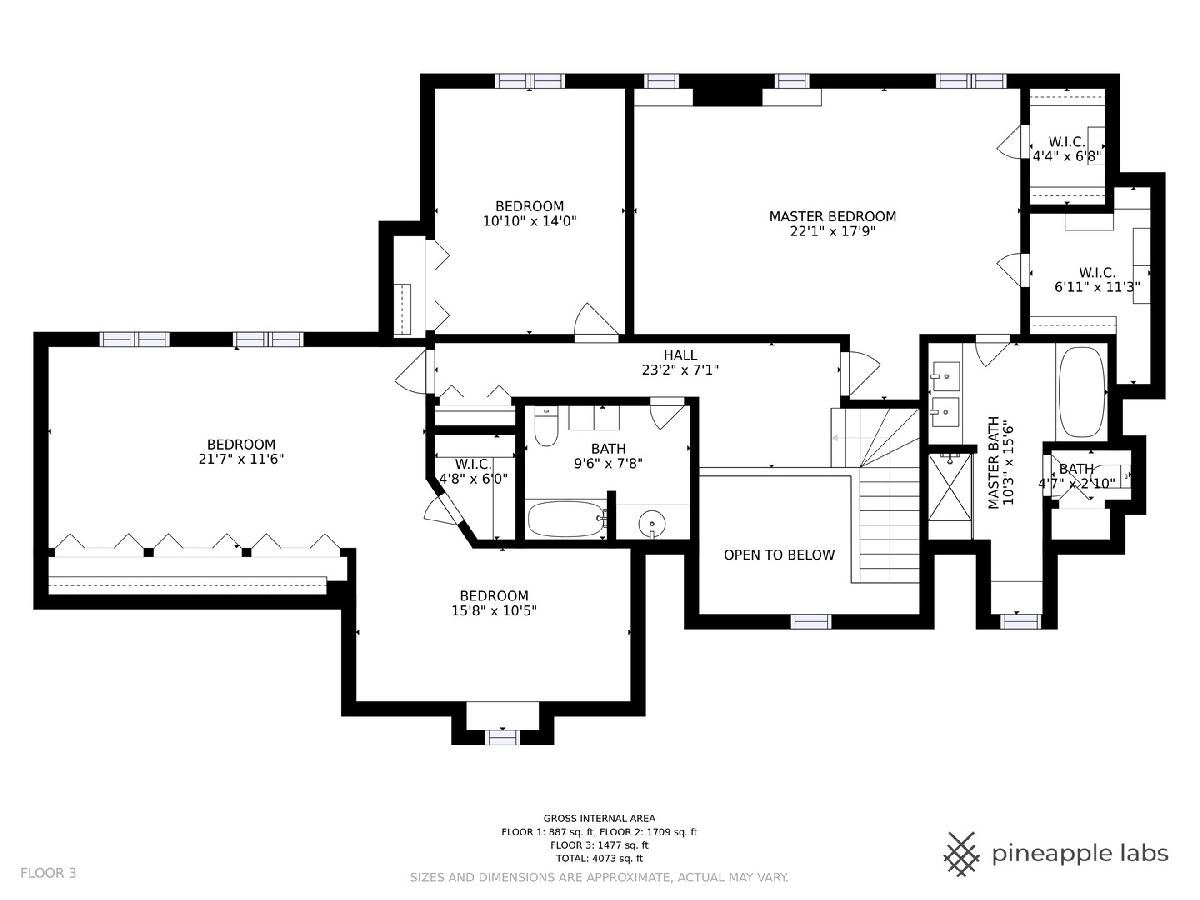
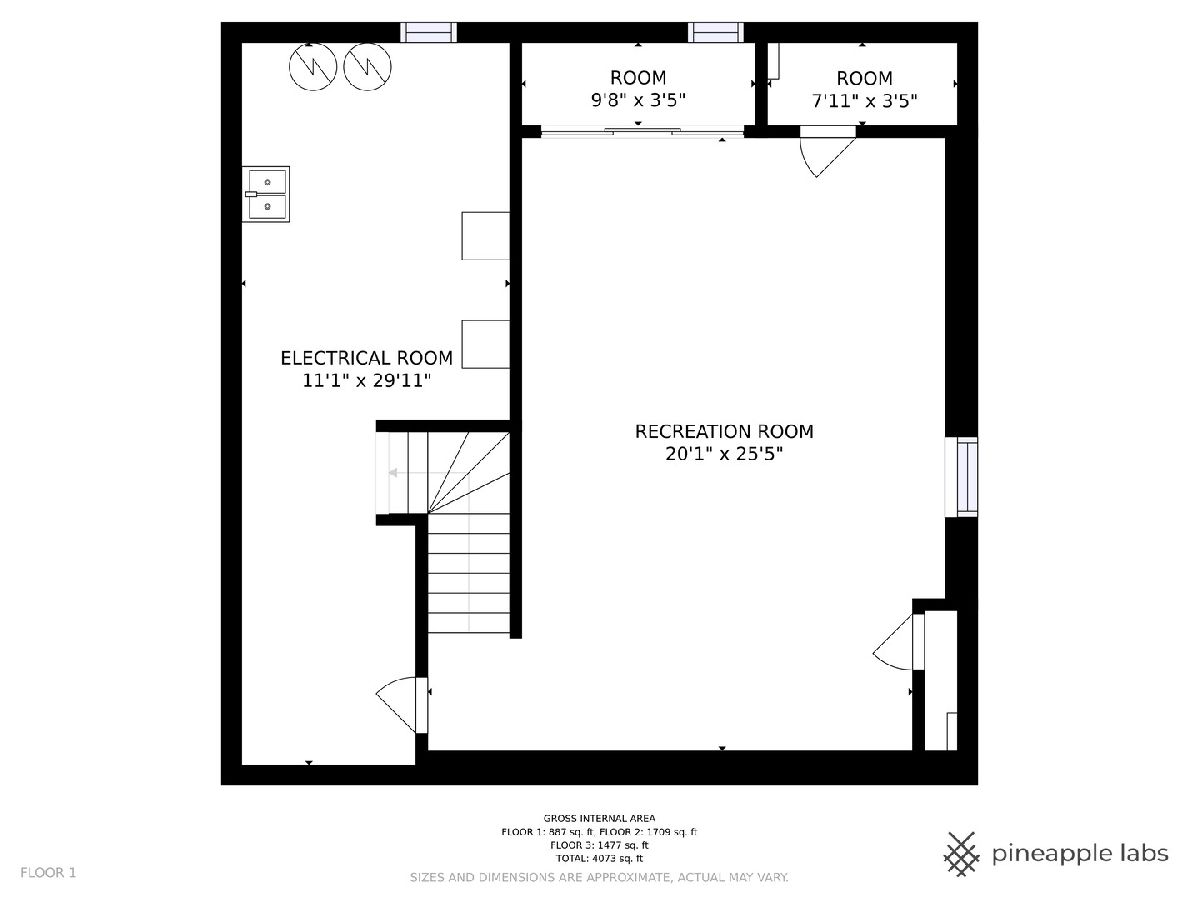
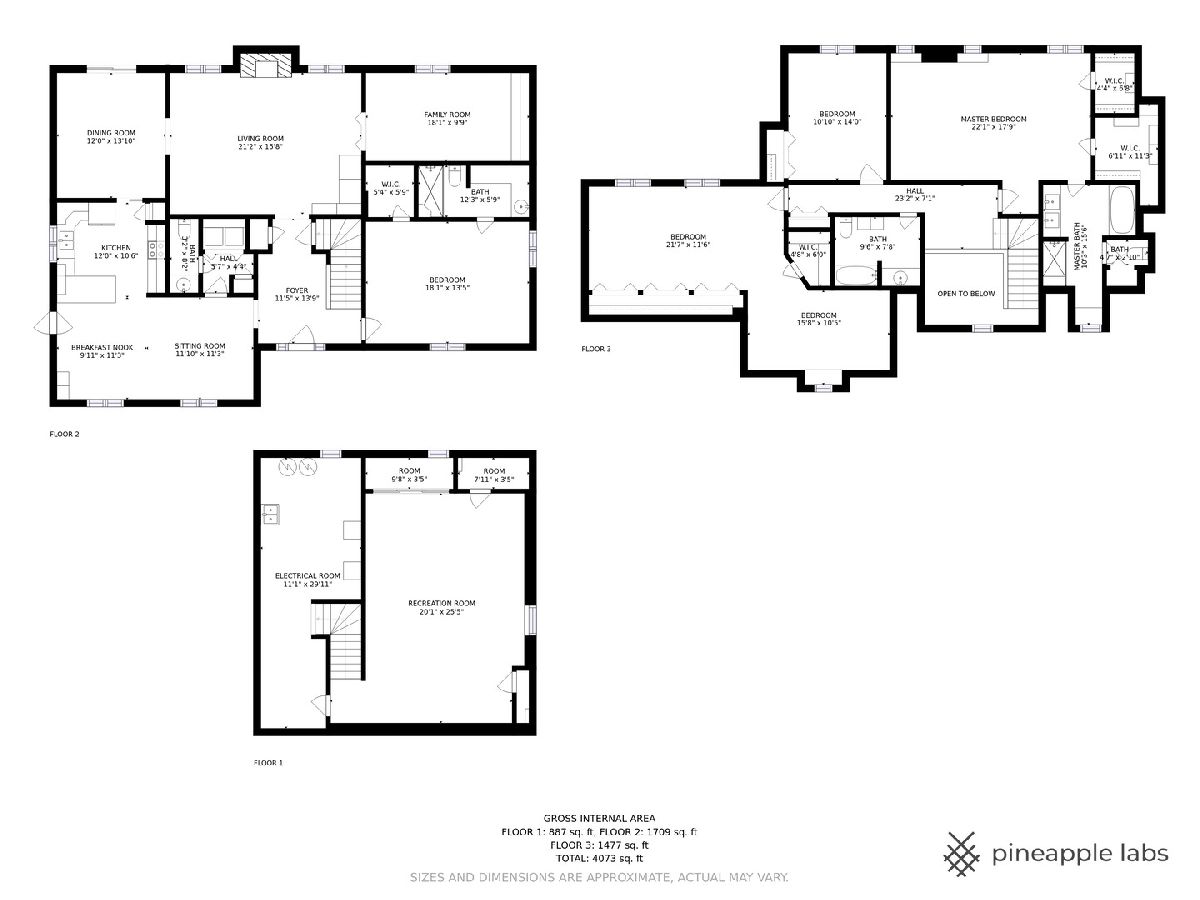
Room Specifics
Total Bedrooms: 4
Bedrooms Above Ground: 4
Bedrooms Below Ground: 0
Dimensions: —
Floor Type: Carpet
Dimensions: —
Floor Type: Carpet
Dimensions: —
Floor Type: Carpet
Full Bathrooms: 4
Bathroom Amenities: Separate Shower,Double Sink
Bathroom in Basement: 0
Rooms: Bonus Room,Foyer,Recreation Room,Sitting Room,Walk In Closet
Basement Description: Partially Finished,Crawl,Rec/Family Area,Storage Space
Other Specifics
| 2 | |
| Concrete Perimeter | |
| Brick,Circular | |
| Deck, Patio, Porch, Brick Paver Patio, Storms/Screens | |
| Landscaped,Wooded,Mature Trees | |
| 199 X 101 | |
| — | |
| Full | |
| Hardwood Floors, First Floor Bedroom, In-Law Arrangement, First Floor Laundry, First Floor Full Bath, Built-in Features, Walk-In Closet(s), Bookcases, Beamed Ceilings, Some Carpeting, Separate Dining Room | |
| Range, Dishwasher, Refrigerator, Washer, Dryer, Disposal, Trash Compactor | |
| Not in DB | |
| Park, Pool, Tennis Court(s), Curbs, Street Paved | |
| — | |
| — | |
| Attached Fireplace Doors/Screen |
Tax History
| Year | Property Taxes |
|---|---|
| 2021 | $16,456 |
Contact Agent
Nearby Sold Comparables
Contact Agent
Listing Provided By
Coldwell Banker Realty





