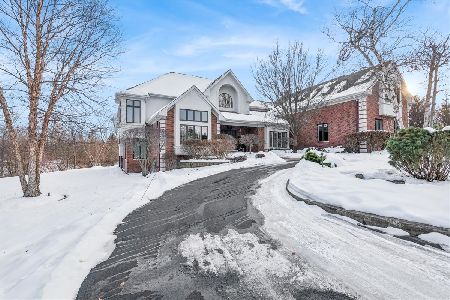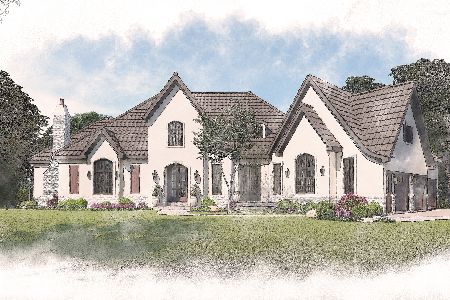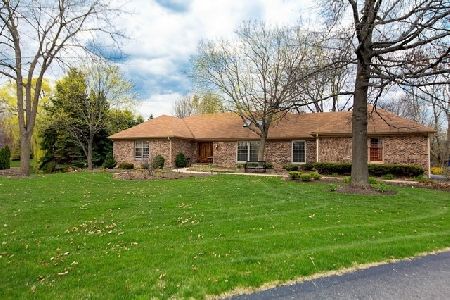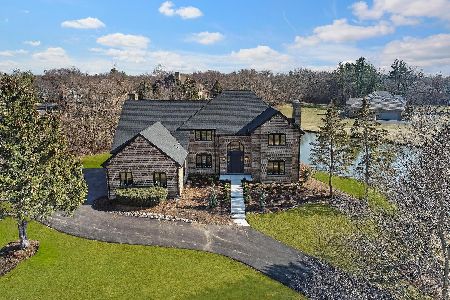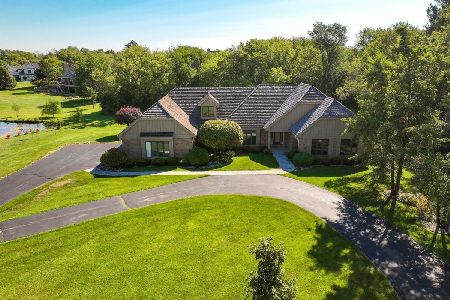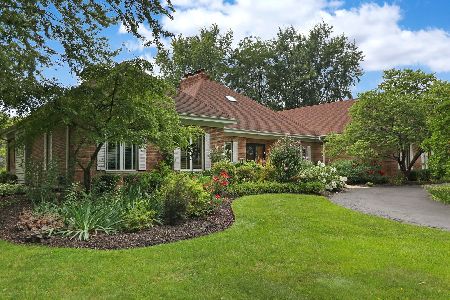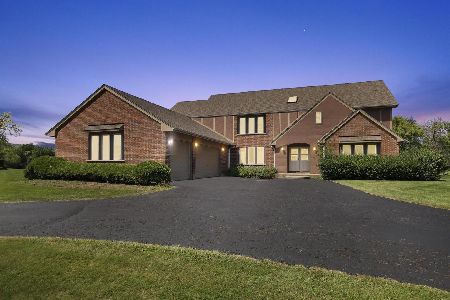10 Bridlewood Trail, South Barrington, Illinois 60010
$700,000
|
Sold
|
|
| Status: | Closed |
| Sqft: | 3,555 |
| Cost/Sqft: | $208 |
| Beds: | 5 |
| Baths: | 5 |
| Year Built: | 1985 |
| Property Taxes: | $13,914 |
| Days On Market: | 4458 |
| Lot Size: | 1,91 |
Description
Sharp Brick Georgian with full finished walkout basement on 1.91 acre lot with water views. Two story foyer and family room.3 fireplaces, First floor office.Lower level walkout with great recreation, game room and 5th BR with full bath. Hardwood floors, Viking appliances, 62X 13 Trex deck.62x26 patio. Master suite with bay window. master bath with whirlpool tub and seperate shower.5 BR,4 and a half baths.3 car garage
Property Specifics
| Single Family | |
| — | |
| Georgian | |
| 1985 | |
| Full,Walkout | |
| CUSTOM | |
| No | |
| 1.91 |
| Cook | |
| Bridlewood | |
| 550 / Annual | |
| Other | |
| Private Well | |
| Septic-Private | |
| 08484561 | |
| 01262070170000 |
Nearby Schools
| NAME: | DISTRICT: | DISTANCE: | |
|---|---|---|---|
|
Grade School
Barbara B Rose Elementary School |
220 | — | |
|
Middle School
Barrington Middle School Prairie |
220 | Not in DB | |
|
High School
Barrington High School |
220 | Not in DB | |
Property History
| DATE: | EVENT: | PRICE: | SOURCE: |
|---|---|---|---|
| 6 Mar, 2014 | Sold | $700,000 | MRED MLS |
| 5 Feb, 2014 | Under contract | $739,000 | MRED MLS |
| 8 Nov, 2013 | Listed for sale | $739,000 | MRED MLS |
Room Specifics
Total Bedrooms: 5
Bedrooms Above Ground: 5
Bedrooms Below Ground: 0
Dimensions: —
Floor Type: Carpet
Dimensions: —
Floor Type: Carpet
Dimensions: —
Floor Type: Carpet
Dimensions: —
Floor Type: —
Full Bathrooms: 5
Bathroom Amenities: Whirlpool,Separate Shower,Double Sink
Bathroom in Basement: 1
Rooms: Kitchen,Bedroom 5,Den,Eating Area,Foyer,Recreation Room
Basement Description: Finished
Other Specifics
| 3 | |
| Concrete Perimeter | |
| Asphalt,Circular | |
| Deck | |
| Irregular Lot,Water View | |
| 125X273X411X509 | |
| Unfinished | |
| Full | |
| Vaulted/Cathedral Ceilings, Skylight(s), Bar-Wet, Hardwood Floors, First Floor Laundry | |
| Range, Dishwasher, Refrigerator, Washer, Dryer, Disposal, Trash Compactor | |
| Not in DB | |
| Street Paved | |
| — | |
| — | |
| Wood Burning, Gas Log, Gas Starter |
Tax History
| Year | Property Taxes |
|---|---|
| 2014 | $13,914 |
Contact Agent
Nearby Similar Homes
Nearby Sold Comparables
Contact Agent
Listing Provided By
Baird & Warner

