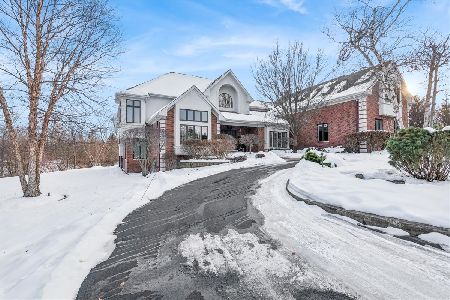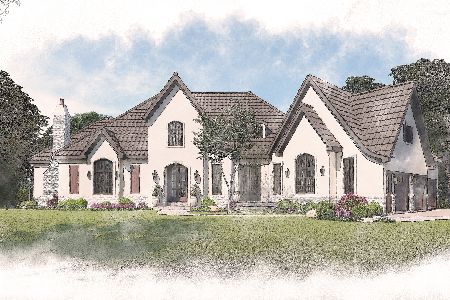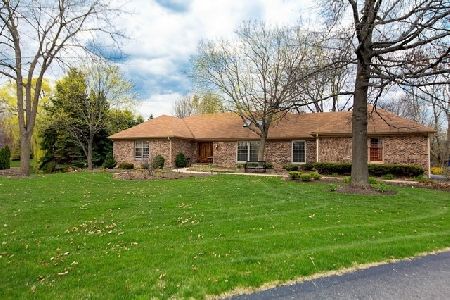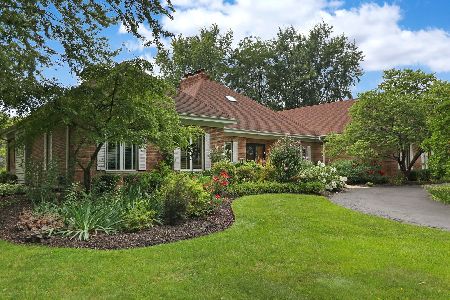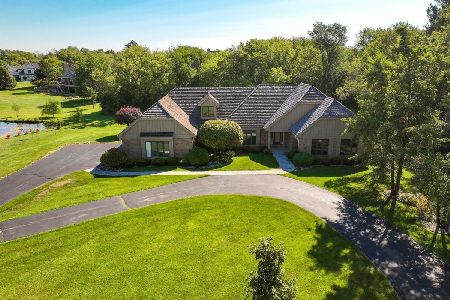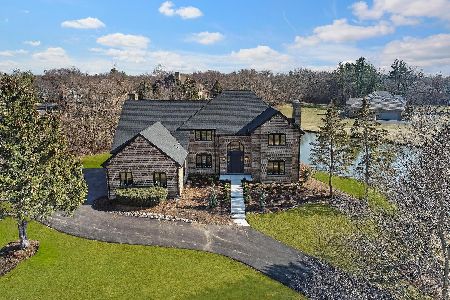12 Bridlewood Trail, South Barrington, Illinois 60010
$1,240,000
|
Sold
|
|
| Status: | Closed |
| Sqft: | 5,880 |
| Cost/Sqft: | $219 |
| Beds: | 4 |
| Baths: | 6 |
| Year Built: | 1999 |
| Property Taxes: | $18,676 |
| Days On Market: | 4203 |
| Lot Size: | 1,56 |
Description
Exquisite custom home in Bridlewood. 2-Story fam rm & foyer w/ bridal staircase. Gourmet kit w/ cherry cabs, granite, center island & breakfast bar, SS appls. Huge office w/ cherry paneled wall, fireplace. Private mstr suite w/ sitting area, fireplace & luxury bath. Bonus rm. Fin Eng. bsmt w/ wet bar, full bath, game area, exercise rm/5th bedrm. Dual staircases, 10ft ceilings on 1st flr. Paver patio w/ pond views.
Property Specifics
| Single Family | |
| — | |
| Traditional | |
| 1999 | |
| Full,English | |
| CUSTOM | |
| No | |
| 1.56 |
| Cook | |
| Bridlewood | |
| 550 / Annual | |
| Other | |
| Private Well | |
| Septic-Private | |
| 08680153 | |
| 01262070140000 |
Nearby Schools
| NAME: | DISTRICT: | DISTANCE: | |
|---|---|---|---|
|
Grade School
Barbara B Rose Elementary School |
220 | — | |
|
Middle School
Barrington Middle School Prairie |
220 | Not in DB | |
|
High School
Barrington High School |
220 | Not in DB | |
Property History
| DATE: | EVENT: | PRICE: | SOURCE: |
|---|---|---|---|
| 6 Mar, 2015 | Sold | $1,240,000 | MRED MLS |
| 5 Nov, 2014 | Under contract | $1,290,000 | MRED MLS |
| 21 Jul, 2014 | Listed for sale | $1,290,000 | MRED MLS |
Room Specifics
Total Bedrooms: 4
Bedrooms Above Ground: 4
Bedrooms Below Ground: 0
Dimensions: —
Floor Type: Hardwood
Dimensions: —
Floor Type: Hardwood
Dimensions: —
Floor Type: Hardwood
Full Bathrooms: 6
Bathroom Amenities: Whirlpool,Separate Shower,Double Sink,Bidet
Bathroom in Basement: 1
Rooms: Bonus Room,Eating Area,Exercise Room,Foyer,Office,Recreation Room
Basement Description: Finished
Other Specifics
| 4 | |
| Concrete Perimeter | |
| Asphalt,Circular | |
| Brick Paver Patio | |
| Landscaped,Park Adjacent,Water View | |
| 152X3189X365X288 | |
| Unfinished | |
| Full | |
| Vaulted/Cathedral Ceilings, Skylight(s), Bar-Wet, Hardwood Floors, First Floor Laundry | |
| Double Oven, Range, Microwave, Dishwasher, Refrigerator, Washer, Dryer | |
| Not in DB | |
| Street Paved | |
| — | |
| — | |
| Double Sided, Gas Log |
Tax History
| Year | Property Taxes |
|---|---|
| 2015 | $18,676 |
Contact Agent
Nearby Similar Homes
Nearby Sold Comparables
Contact Agent
Listing Provided By
RE/MAX Central Inc.

