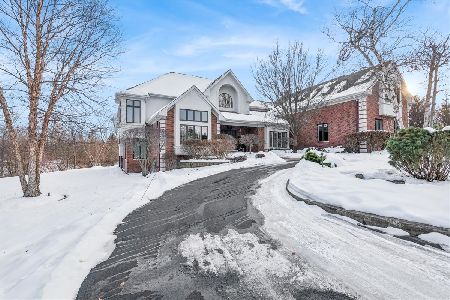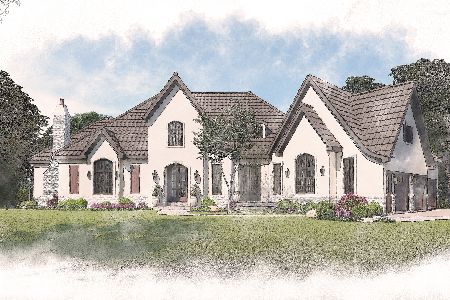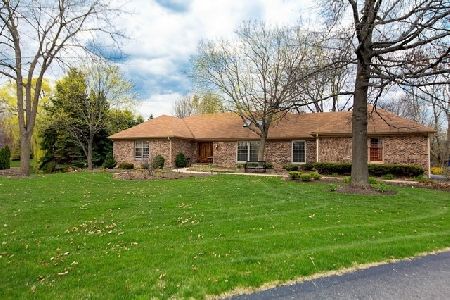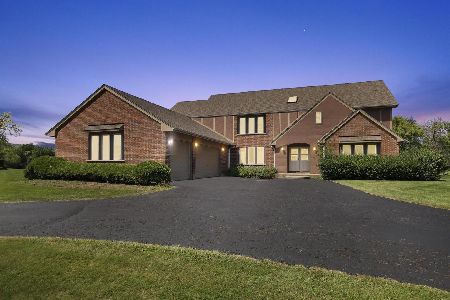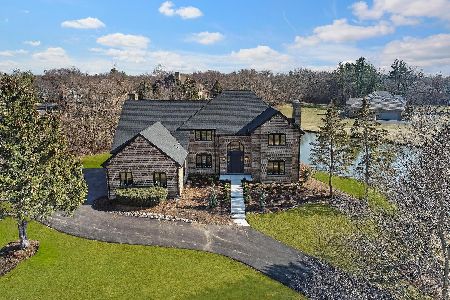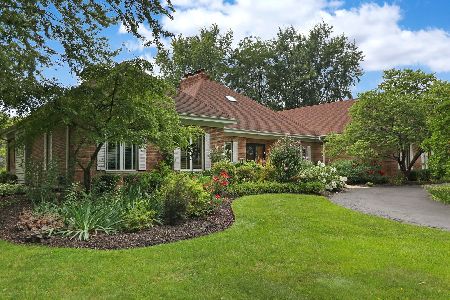8 Bridlewood Trail, South Barrington, Illinois 60010
$555,000
|
Sold
|
|
| Status: | Closed |
| Sqft: | 4,897 |
| Cost/Sqft: | $133 |
| Beds: | 4 |
| Baths: | 5 |
| Year Built: | 1986 |
| Property Taxes: | $17,098 |
| Days On Market: | 3020 |
| Lot Size: | 2,20 |
Description
A life of luxury & elegance is evident as guests enter this private estate perfectly appointed on 2.2 scenic acres with circle drive & brick elevation! 2-story foyer unfolds to sprawling living room with floor to ceiling windows, fireplace & French doors to stunning 2-story family room. Family room features brick fireplace, wet bar & access to deck. Exemplary kitchen features abundance of cabinets, granite, stainless steel appliances, new KitchenAid convection oven & microwave, island, dinette area & butler pantry leading to elegant dining room with expansive bay windows. 1st floor also showcases 2 powder rooms, mud/laundry room, office, new porcelain tile, new hardwood floors & fresh paint inside & out. Commencing to 2nd floor to 4 bedrooms each with new carpet, loft & 3 full baths consisting of guest suite & refined master suite with new travertine tile & generous walk-in closet. Unfinished basement & 3-car garage! Private yard! New upgraded cedar roof! New fixtures/faucets/hardware.
Property Specifics
| Single Family | |
| — | |
| Traditional | |
| 1986 | |
| Partial | |
| — | |
| No | |
| 2.2 |
| Cook | |
| Bridlewood | |
| 550 / Annual | |
| Other | |
| Private Well | |
| Septic-Private | |
| 09779094 | |
| 01262070180000 |
Nearby Schools
| NAME: | DISTRICT: | DISTANCE: | |
|---|---|---|---|
|
Grade School
Barbara B Rose Elementary School |
220 | — | |
|
Middle School
Barrington Middle School Prairie |
220 | Not in DB | |
|
High School
Barrington High School |
220 | Not in DB | |
Property History
| DATE: | EVENT: | PRICE: | SOURCE: |
|---|---|---|---|
| 21 Jun, 2019 | Sold | $555,000 | MRED MLS |
| 19 Mar, 2019 | Under contract | $649,999 | MRED MLS |
| — | Last price change | $699,000 | MRED MLS |
| 16 Oct, 2017 | Listed for sale | $749,999 | MRED MLS |
Room Specifics
Total Bedrooms: 4
Bedrooms Above Ground: 4
Bedrooms Below Ground: 0
Dimensions: —
Floor Type: Carpet
Dimensions: —
Floor Type: Carpet
Dimensions: —
Floor Type: Carpet
Full Bathrooms: 5
Bathroom Amenities: Whirlpool,Separate Shower,Double Sink,Soaking Tub
Bathroom in Basement: 0
Rooms: Breakfast Room,Office,Loft,Recreation Room,Foyer,Pantry,Walk In Closet
Basement Description: Unfinished,Crawl
Other Specifics
| 3 | |
| Concrete Perimeter | |
| Asphalt,Circular,Side Drive | |
| Deck, Porch, Storms/Screens | |
| Landscaped | |
| 117X515X395X342 | |
| — | |
| Full | |
| Vaulted/Cathedral Ceilings, Skylight(s), Bar-Dry, Bar-Wet, Hardwood Floors, First Floor Laundry | |
| Double Oven, Range, Microwave, Dishwasher, Refrigerator, Bar Fridge, Washer, Dryer, Indoor Grill, Stainless Steel Appliance(s), Cooktop, Built-In Oven | |
| Not in DB | |
| Street Paved | |
| — | |
| — | |
| Attached Fireplace Doors/Screen, Gas Log, Gas Starter |
Tax History
| Year | Property Taxes |
|---|---|
| 2019 | $17,098 |
Contact Agent
Nearby Similar Homes
Nearby Sold Comparables
Contact Agent
Listing Provided By
Coldwell Banker Residential

