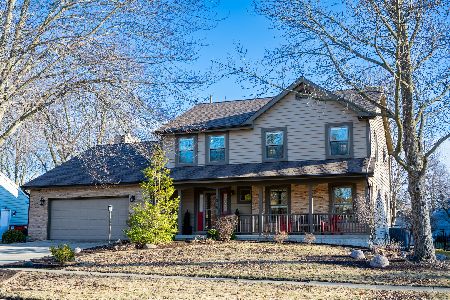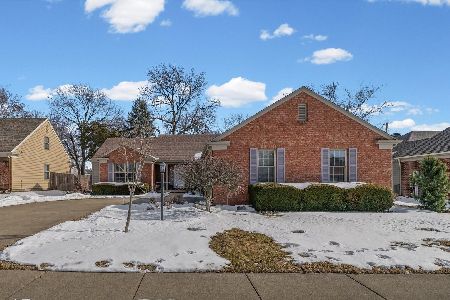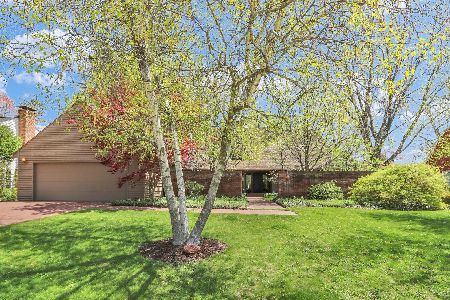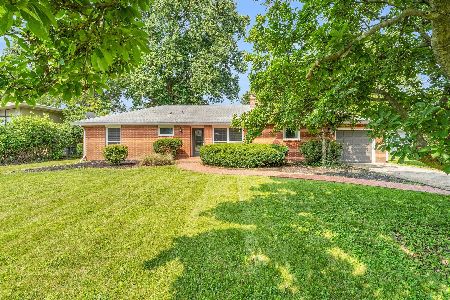10 Carriage Way, Champaign, Illinois 61821
$365,000
|
Sold
|
|
| Status: | Closed |
| Sqft: | 2,826 |
| Cost/Sqft: | $140 |
| Beds: | 3 |
| Baths: | 3 |
| Year Built: | 1973 |
| Property Taxes: | $7,760 |
| Days On Market: | 3456 |
| Lot Size: | 0,00 |
Description
Outstanding Contemporary residence designed by John Replinger and quality constructed by Branson and Markstahler. First time offered, the design concept was to bring the outside in and this architectural masterpiece delivers. Inviting brick courtyard with glassed entry welcomes you to the unbelievable interior! Intriguing living room with vaulted ceiling and more walls of window to capture the natural light accessing the extensive brick deck. Featuring formal dining room, kitchen with concrete counters and breakfast area, first floor master suite with updated bath. The second floor is comprised of two generous sized bedrooms between an open bridge lined with closets. The basement has a rec/family room with the second fireplace. Brick and oak hardwood flooring, new roof (2015).
Property Specifics
| Single Family | |
| — | |
| — | |
| 1973 | |
| Partial | |
| — | |
| No | |
| — |
| Champaign | |
| Carriage Way | |
| — / — | |
| — | |
| Public | |
| Public Sewer | |
| 09439834 | |
| 442014452008 |
Nearby Schools
| NAME: | DISTRICT: | DISTANCE: | |
|---|---|---|---|
|
Grade School
Soc |
— | ||
|
Middle School
Call Unt 4 351-3701 |
Not in DB | ||
|
High School
Central |
Not in DB | ||
Property History
| DATE: | EVENT: | PRICE: | SOURCE: |
|---|---|---|---|
| 30 Nov, 2016 | Sold | $365,000 | MRED MLS |
| 14 Oct, 2016 | Under contract | $394,500 | MRED MLS |
| 14 Sep, 2016 | Listed for sale | $394,500 | MRED MLS |
Room Specifics
Total Bedrooms: 3
Bedrooms Above Ground: 3
Bedrooms Below Ground: 0
Dimensions: —
Floor Type: Carpet
Dimensions: —
Floor Type: Carpet
Full Bathrooms: 3
Bathroom Amenities: —
Bathroom in Basement: —
Rooms: —
Basement Description: Finished
Other Specifics
| 2 | |
| — | |
| — | |
| Patio, Porch | |
| Cul-De-Sac | |
| 76.6X134.8X85X134.4 | |
| — | |
| Full | |
| First Floor Bedroom, Vaulted/Cathedral Ceilings, Bar-Dry, Skylight(s) | |
| Dishwasher, Disposal, Dryer, Microwave, Range, Refrigerator, Washer | |
| Not in DB | |
| — | |
| — | |
| — | |
| Gas Log |
Tax History
| Year | Property Taxes |
|---|---|
| 2016 | $7,760 |
Contact Agent
Nearby Similar Homes
Nearby Sold Comparables
Contact Agent
Listing Provided By
RE/MAX REALTY ASSOCIATES-CHA












