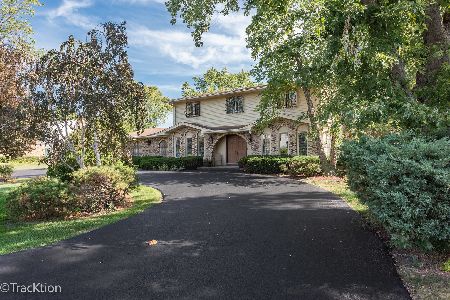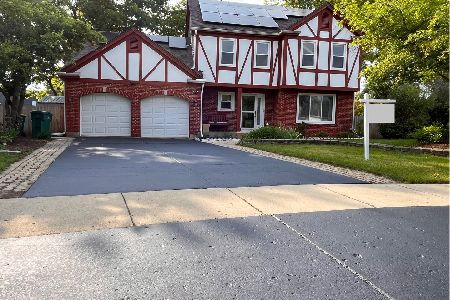10 Chestnut Court, Buffalo Grove, Illinois 60089
$510,000
|
Sold
|
|
| Status: | Closed |
| Sqft: | 2,370 |
| Cost/Sqft: | $211 |
| Beds: | 4 |
| Baths: | 4 |
| Year Built: | 1987 |
| Property Taxes: | $13,474 |
| Days On Market: | 1401 |
| Lot Size: | 0,25 |
Description
This is the home you have been waiting for to come on the market! Best interior location in an amazing cul-de-sac with a premium extra-large private resort retreat backyard. This wonderful former model home is an upgraded 5 bedroom, 3 1/2 bath home that features a large finished basement. Great open floor plan for everyday living and formal entertaining. The updated eat-in kitchen with all stainless steel appliances is open to the family room features a beautiful fireplace and a wall of floor-to-ceiling patio doors looking at the amazing backyard with a large deck. A separate elegant formal dining room is perfect for holiday gatherings. The main level also offers an inviting foyer and a real mudroom with access to the garage and the basement. The second floor features four spacious bedrooms with an exceptional primary bedroom featuring its own bath and a large walk-in closet (originally a 5th bedroom on the second floor). The home also features an amazing finished basement with a spacious recreation room, a basement bedroom, and a full bath. Also, newer are all windows, newer hardwood floors on the second floor, newer garage doors, and a newer sump pump. Top Award-Winning Schools with Stevenson High School. Ideal location for commuters with literally minutes to Metra, parks, dining, shopping & outstanding school district nearby! Welcome Home!
Property Specifics
| Single Family | |
| — | |
| — | |
| 1987 | |
| — | |
| PRIMAVERA | |
| No | |
| 0.25 |
| Lake | |
| Woodlands Of Fiore | |
| 0 / Not Applicable | |
| — | |
| — | |
| — | |
| 11355682 | |
| 15211010270000 |
Nearby Schools
| NAME: | DISTRICT: | DISTANCE: | |
|---|---|---|---|
|
Grade School
Tripp School |
102 | — | |
|
Middle School
Aptakisic Junior High School |
102 | Not in DB | |
|
High School
Adlai E Stevenson High School |
125 | Not in DB | |
Property History
| DATE: | EVENT: | PRICE: | SOURCE: |
|---|---|---|---|
| 3 Jun, 2022 | Sold | $510,000 | MRED MLS |
| 6 Apr, 2022 | Under contract | $499,900 | MRED MLS |
| 24 Mar, 2022 | Listed for sale | $499,900 | MRED MLS |
| 17 Nov, 2025 | Sold | $575,000 | MRED MLS |
| 26 Oct, 2025 | Under contract | $575,000 | MRED MLS |
| 15 Oct, 2025 | Listed for sale | $575,000 | MRED MLS |

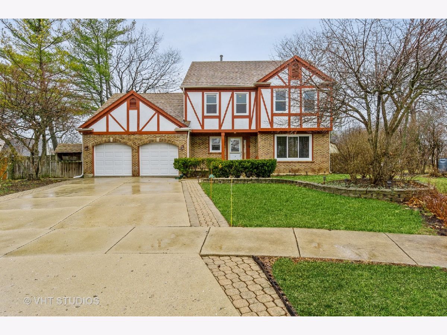
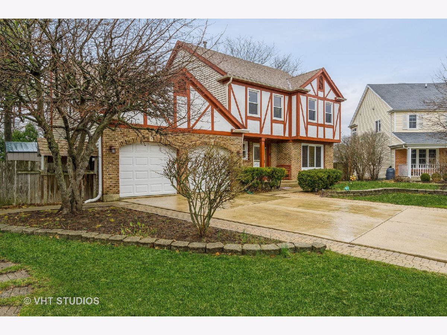
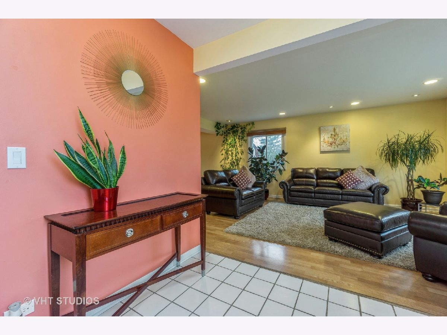
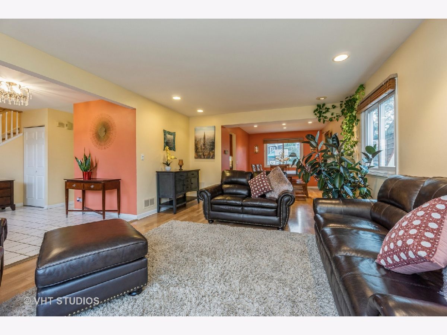
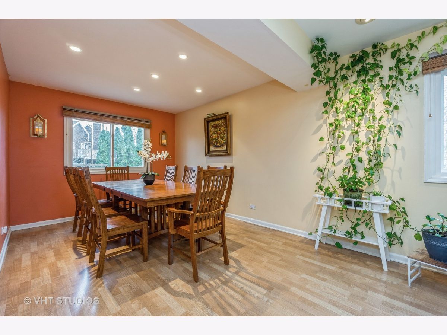
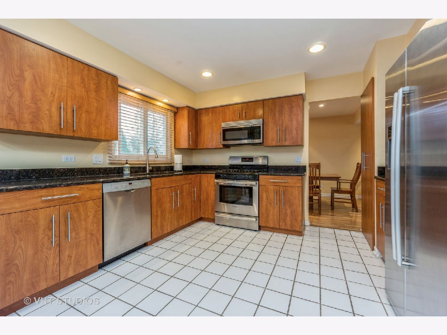
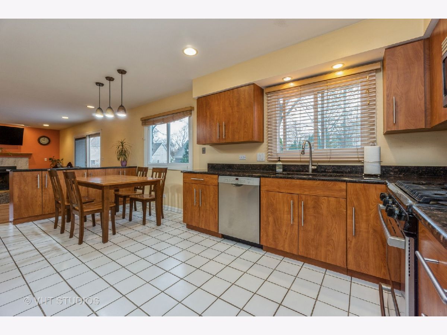
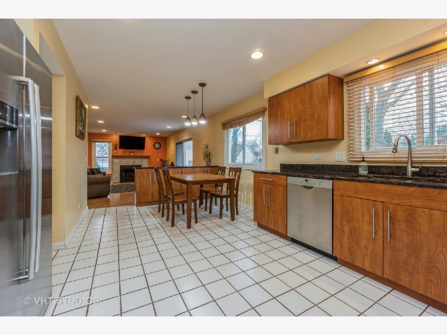
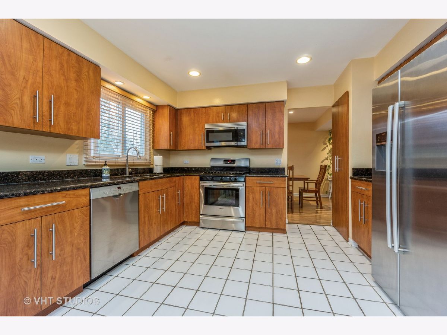
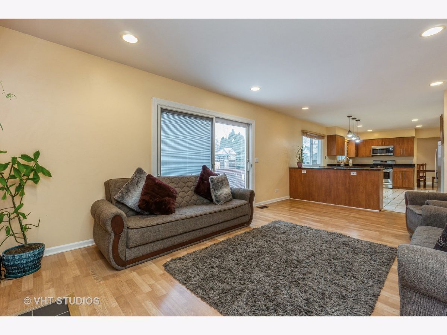
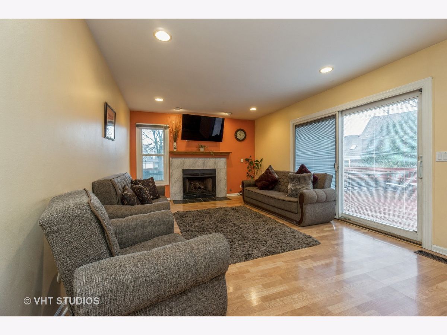
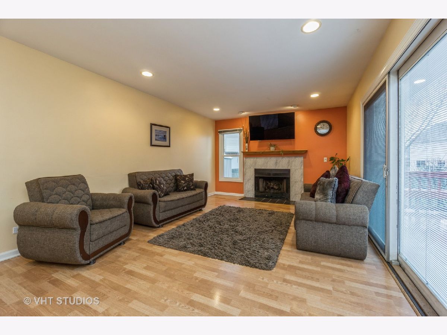
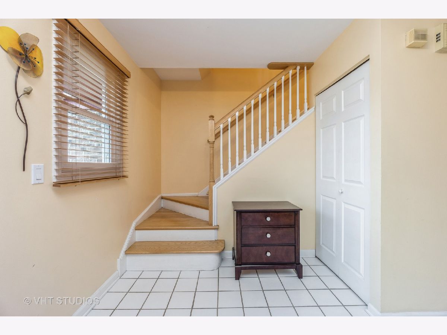
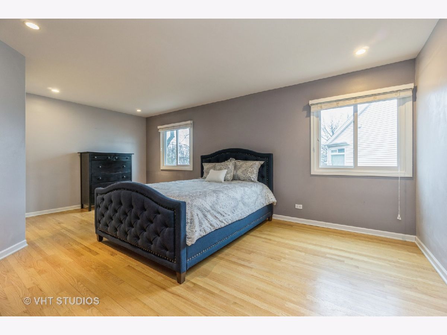

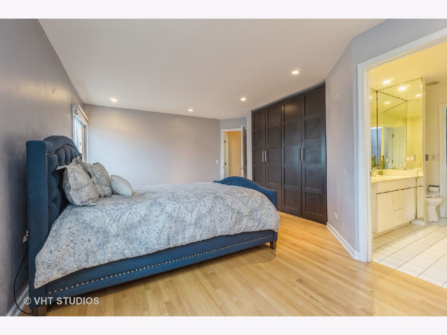
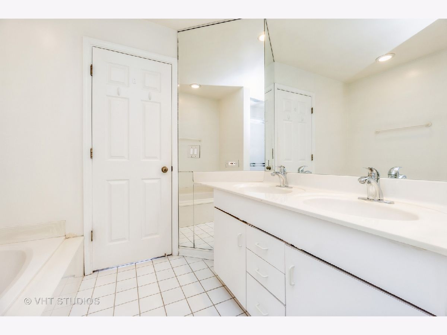

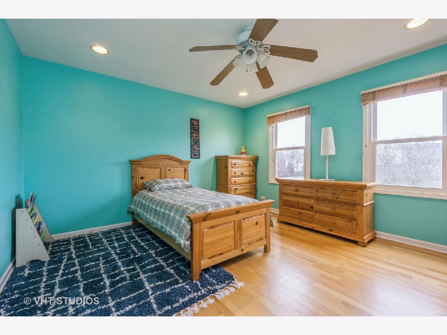
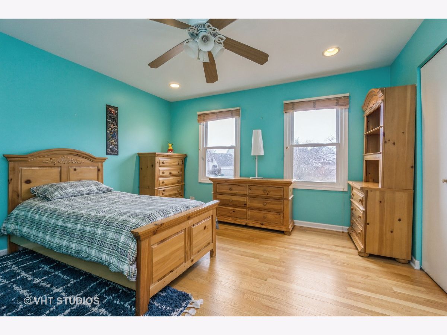
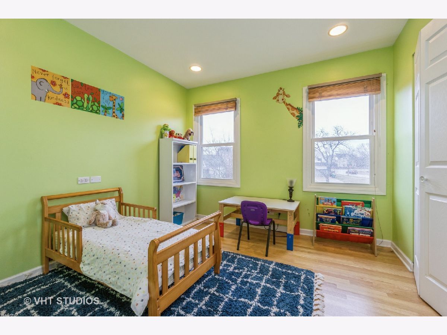
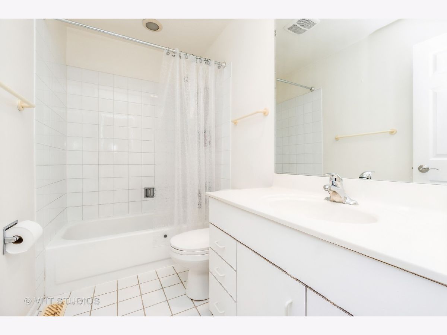

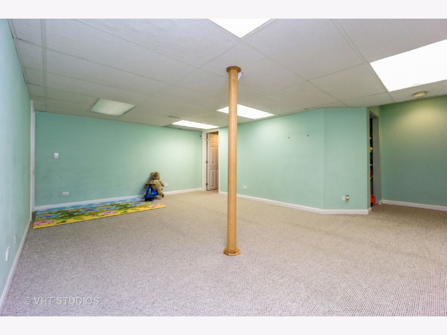
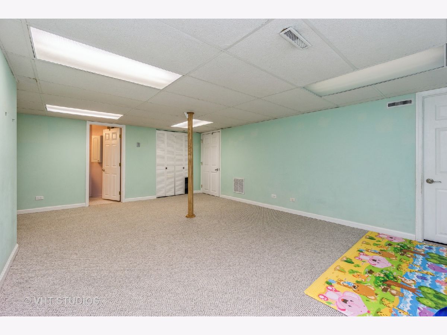

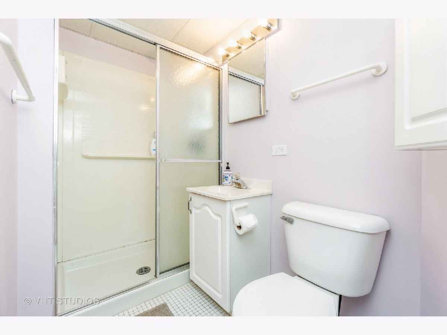

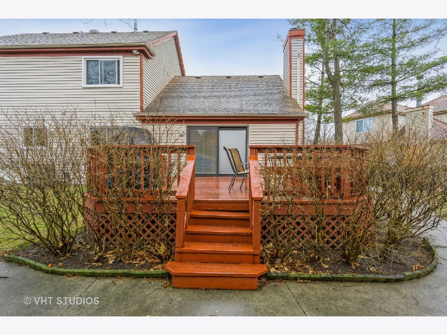
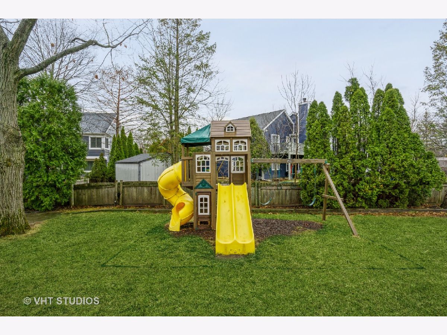
Room Specifics
Total Bedrooms: 5
Bedrooms Above Ground: 4
Bedrooms Below Ground: 1
Dimensions: —
Floor Type: —
Dimensions: —
Floor Type: —
Dimensions: —
Floor Type: —
Dimensions: —
Floor Type: —
Full Bathrooms: 4
Bathroom Amenities: —
Bathroom in Basement: 1
Rooms: —
Basement Description: Finished
Other Specifics
| 2 | |
| — | |
| — | |
| — | |
| — | |
| 144X135X42X120 | |
| — | |
| — | |
| — | |
| — | |
| Not in DB | |
| — | |
| — | |
| — | |
| — |
Tax History
| Year | Property Taxes |
|---|---|
| 2022 | $13,474 |
| 2025 | $15,866 |
Contact Agent
Nearby Similar Homes
Nearby Sold Comparables
Contact Agent
Listing Provided By
Baird & Warner



