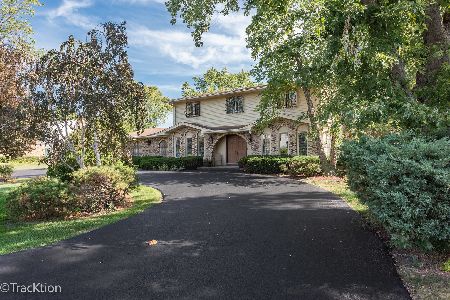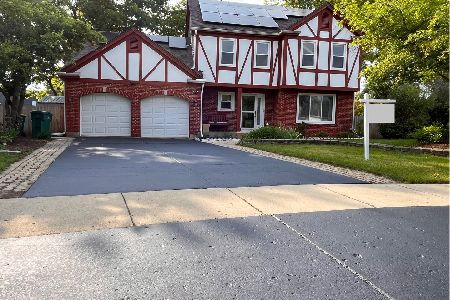8 Chestnut Court, Buffalo Grove, Illinois 60089
$502,500
|
Sold
|
|
| Status: | Closed |
| Sqft: | 2,571 |
| Cost/Sqft: | $200 |
| Beds: | 4 |
| Baths: | 3 |
| Year Built: | 1987 |
| Property Taxes: | $13,432 |
| Days On Market: | 2490 |
| Lot Size: | 0,24 |
Description
Pottery Barn Perfect! Welcome to this absolutely stunning home situated on a quiet cul-de-sac in the Woodlands of Fiori. The updated kitchen features granite counters, stainless steel appliances, backsplash and a breakfast bar. The family room with vaulted ceilings, fireplace and sliding doors lead to a brick paver patio and wonderful backyard. An office, living room, dining room,laundry room and powder room complete the first floor. The master suite boasts spacious closets, and a new stunning spa bath with separate vanities,heated floors, tub and separate shower. Three other spacious bedrooms, a loft/office with fireplace and an updated hall bathroom grace the second floor. The full finished basement with new carpeting offers a recreational area, exercise room/ dance studio/ workshop and 2nd kitchen. Entire house freshly painted, hardwood floors throughout (2019) and windows(2013). Walk to Metra and Award Winning Stevenson High School.
Property Specifics
| Single Family | |
| — | |
| Colonial | |
| 1987 | |
| Full | |
| ANDORRA | |
| No | |
| 0.24 |
| Lake | |
| — | |
| 0 / Not Applicable | |
| None | |
| Lake Michigan | |
| Public Sewer | |
| 10326097 | |
| 15211010260000 |
Nearby Schools
| NAME: | DISTRICT: | DISTANCE: | |
|---|---|---|---|
|
Grade School
Tripp School |
102 | — | |
|
Middle School
Aptakisic Junior High School |
102 | Not in DB | |
|
High School
Adlai E Stevenson High School |
125 | Not in DB | |
|
Alternate Elementary School
Meridian Middle School |
— | Not in DB | |
Property History
| DATE: | EVENT: | PRICE: | SOURCE: |
|---|---|---|---|
| 10 Jun, 2019 | Sold | $502,500 | MRED MLS |
| 9 Apr, 2019 | Under contract | $514,900 | MRED MLS |
| 31 Mar, 2019 | Listed for sale | $514,900 | MRED MLS |
Room Specifics
Total Bedrooms: 4
Bedrooms Above Ground: 4
Bedrooms Below Ground: 0
Dimensions: —
Floor Type: Hardwood
Dimensions: —
Floor Type: Hardwood
Dimensions: —
Floor Type: Hardwood
Full Bathrooms: 3
Bathroom Amenities: Separate Shower,Double Sink
Bathroom in Basement: 0
Rooms: Loft,Recreation Room,Kitchen,Workshop,Exercise Room,Office
Basement Description: Finished
Other Specifics
| 2 | |
| Concrete Perimeter | |
| Concrete | |
| Patio, Brick Paver Patio | |
| Cul-De-Sac | |
| 20X23X131X120X134 | |
| — | |
| Full | |
| Vaulted/Cathedral Ceilings, Skylight(s) | |
| Range, Dishwasher, Refrigerator, Washer, Dryer, Disposal | |
| Not in DB | |
| Sidewalks, Street Lights, Street Paved | |
| — | |
| — | |
| Gas Starter |
Tax History
| Year | Property Taxes |
|---|---|
| 2019 | $13,432 |
Contact Agent
Nearby Similar Homes
Nearby Sold Comparables
Contact Agent
Listing Provided By
Coldwell Banker Residential Brokerage








