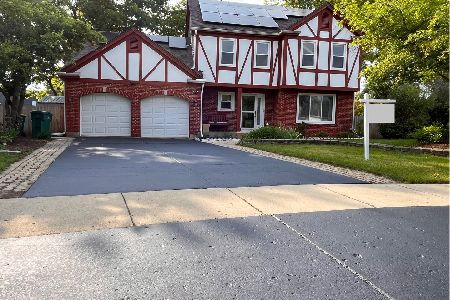18 Chestnut Court, Buffalo Grove, Illinois 60089
$450,000
|
Sold
|
|
| Status: | Closed |
| Sqft: | 2,540 |
| Cost/Sqft: | $181 |
| Beds: | 5 |
| Baths: | 4 |
| Year Built: | 1988 |
| Property Taxes: | $14,980 |
| Days On Market: | 3546 |
| Lot Size: | 0,25 |
Description
Handsome home in Stevenson school district! Over 3800 ft. of living area. Dramatic two-story foyer/vaulted living room, oversize kitchen with a sunny breakfast room and cathedral ceiling with skylights. Large family room with fireplace. The 5th bedroom located on the first floor. Master bedroom suite has a luxury bath, whirlpool separate shower, and sitting area. Finished basement with a rec room, media room, and half-bath. Close to Metra. House has a beautiful large backyard.
Property Specifics
| Single Family | |
| — | |
| Contemporary | |
| 1988 | |
| Full | |
| — | |
| No | |
| 0.25 |
| Lake | |
| Woodlands Of Fiore | |
| 0 / Not Applicable | |
| None | |
| Lake Michigan | |
| Public Sewer | |
| 09253704 | |
| 15211010230000 |
Nearby Schools
| NAME: | DISTRICT: | DISTANCE: | |
|---|---|---|---|
|
Grade School
Tripp School |
102 | — | |
|
Middle School
Aptakisic Junior High School |
102 | Not in DB | |
|
High School
Adlai E Stevenson High School |
125 | Not in DB | |
Property History
| DATE: | EVENT: | PRICE: | SOURCE: |
|---|---|---|---|
| 14 Mar, 2014 | Sold | $458,000 | MRED MLS |
| 2 Feb, 2014 | Under contract | $479,900 | MRED MLS |
| 4 Nov, 2013 | Listed for sale | $479,900 | MRED MLS |
| 4 Oct, 2016 | Sold | $450,000 | MRED MLS |
| 4 Aug, 2016 | Under contract | $460,000 | MRED MLS |
| — | Last price change | $465,000 | MRED MLS |
| 10 Jun, 2016 | Listed for sale | $475,000 | MRED MLS |
Room Specifics
Total Bedrooms: 5
Bedrooms Above Ground: 5
Bedrooms Below Ground: 0
Dimensions: —
Floor Type: Carpet
Dimensions: —
Floor Type: Carpet
Dimensions: —
Floor Type: Carpet
Dimensions: —
Floor Type: —
Full Bathrooms: 4
Bathroom Amenities: Whirlpool,Separate Shower,Double Sink
Bathroom in Basement: 1
Rooms: Balcony/Porch/Lanai,Bedroom 5,Breakfast Room,Foyer,Media Room,Recreation Room,Sitting Room,Storage,Walk In Closet
Basement Description: Finished,Crawl
Other Specifics
| 2 | |
| Concrete Perimeter | |
| Concrete | |
| Patio, Roof Deck | |
| Cul-De-Sac,Fenced Yard,Landscaped | |
| 44X112X84X54X130 | |
| Unfinished | |
| Full | |
| Vaulted/Cathedral Ceilings, Skylight(s), First Floor Bedroom, First Floor Laundry | |
| Range, Microwave, Dishwasher, Disposal | |
| Not in DB | |
| Sidewalks, Street Lights, Street Paved | |
| — | |
| — | |
| Gas Log, Gas Starter |
Tax History
| Year | Property Taxes |
|---|---|
| 2014 | $14,054 |
| 2016 | $14,980 |
Contact Agent
Nearby Similar Homes
Nearby Sold Comparables
Contact Agent
Listing Provided By
Jameson Sotheby's Intl Realty







