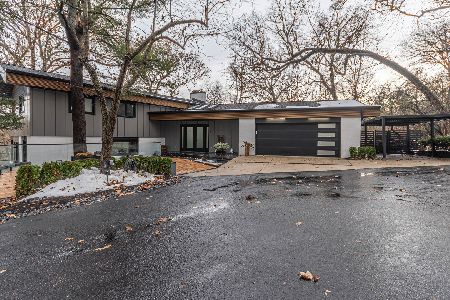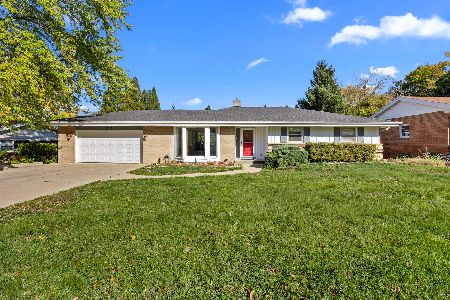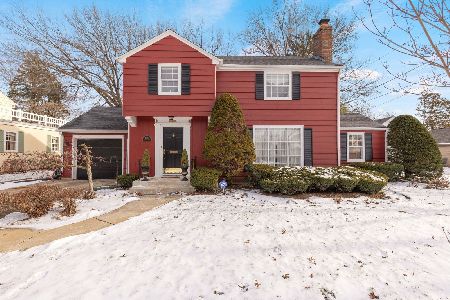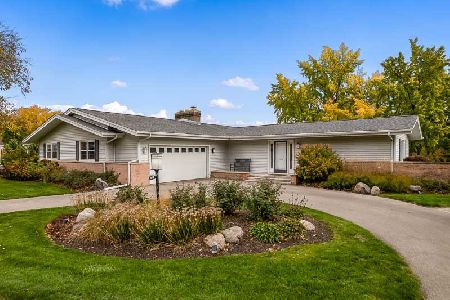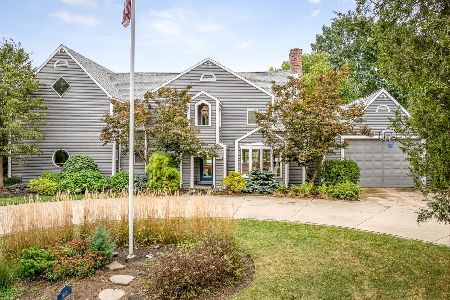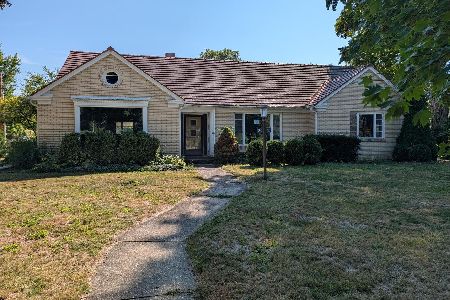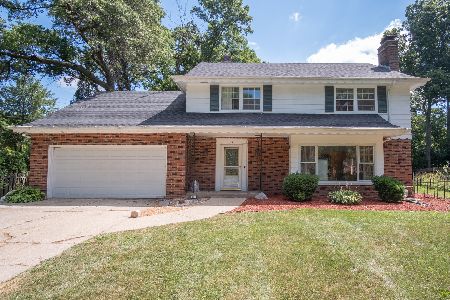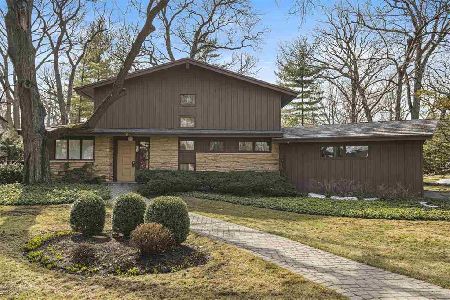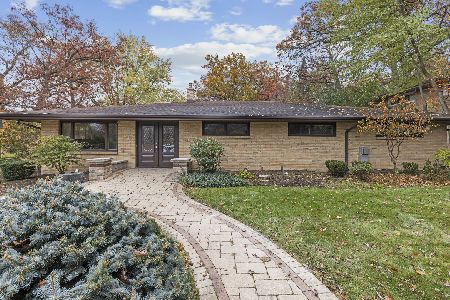10 Clayshire Lane, Rockford, Illinois 61107
$175,100
|
Sold
|
|
| Status: | Closed |
| Sqft: | 2,933 |
| Cost/Sqft: | $59 |
| Beds: | 3 |
| Baths: | 2 |
| Year Built: | 1951 |
| Property Taxes: | $4,788 |
| Days On Market: | 2542 |
| Lot Size: | 0,33 |
Description
All Brick Ranch on a cul de sac! Near Keith Country Day School, Anderson Gardens & Sinnissippi Golf Course. Updated Kitchen with ceramic flooring, some new stainless steel appliances and eating area. Spacious Living Room with gas fireplace, large windows and beautiful wood floors. Formal Dining space with refinished gleaming hardwood flooring. Family Room also with tons of light and wood floors. 2 gas fireplaces. Master Bedroom with two closets. 2 Updated & remodeled Full Bathrooms on the main floor both with comfort height vanities. Over 1600 square feet in finished Lower Level with Rec Room, Game area and Office all with newer carpeting. Newer roof. Patio. Private and wooded rear yard
Property Specifics
| Single Family | |
| — | |
| Ranch | |
| 1951 | |
| Full | |
| — | |
| No | |
| 0.33 |
| Winnebago | |
| — | |
| 0 / Not Applicable | |
| None | |
| Public | |
| Public Sewer | |
| 10262959 | |
| 1113427014 |
Nearby Schools
| NAME: | DISTRICT: | DISTANCE: | |
|---|---|---|---|
|
Grade School
Clifford P Carlson Elementary Sc |
205 | — | |
|
Middle School
Eisenhower Middle School |
205 | Not in DB | |
|
High School
Guilford High School |
205 | Not in DB | |
Property History
| DATE: | EVENT: | PRICE: | SOURCE: |
|---|---|---|---|
| 22 Jul, 2008 | Sold | $202,900 | MRED MLS |
| 21 Jul, 2008 | Under contract | $204,900 | MRED MLS |
| 28 May, 2008 | Listed for sale | $204,900 | MRED MLS |
| 28 Mar, 2019 | Sold | $175,100 | MRED MLS |
| 19 Feb, 2019 | Under contract | $172,900 | MRED MLS |
| 4 Feb, 2019 | Listed for sale | $172,900 | MRED MLS |
Room Specifics
Total Bedrooms: 3
Bedrooms Above Ground: 3
Bedrooms Below Ground: 0
Dimensions: —
Floor Type: —
Dimensions: —
Floor Type: —
Full Bathrooms: 2
Bathroom Amenities: Whirlpool
Bathroom in Basement: 0
Rooms: Recreation Room,Office,Game Room
Basement Description: Partially Finished
Other Specifics
| 2 | |
| Concrete Perimeter | |
| — | |
| Patio | |
| Cul-De-Sac | |
| 54X140X170X148 | |
| — | |
| None | |
| Skylight(s), First Floor Bedroom, First Floor Full Bath | |
| — | |
| Not in DB | |
| — | |
| — | |
| — | |
| Gas Log |
Tax History
| Year | Property Taxes |
|---|---|
| 2008 | $4,746 |
| 2019 | $4,788 |
Contact Agent
Nearby Similar Homes
Nearby Sold Comparables
Contact Agent
Listing Provided By
RE/MAX Property Source

