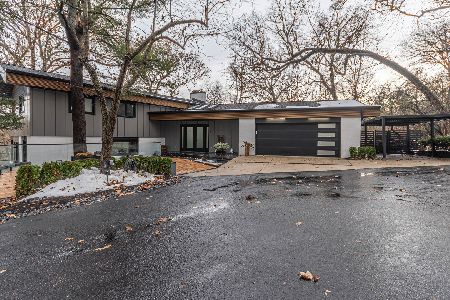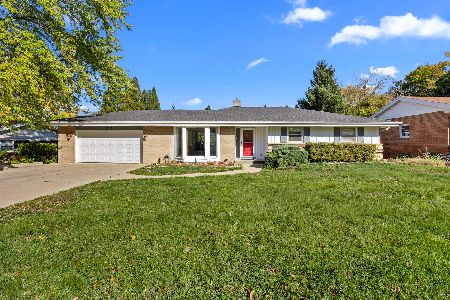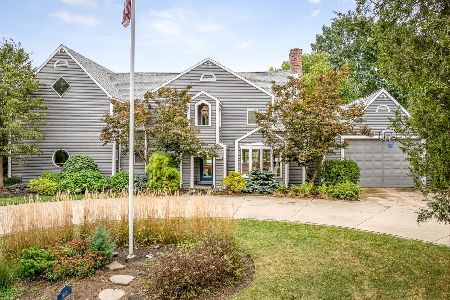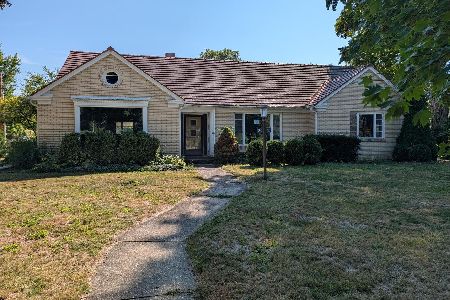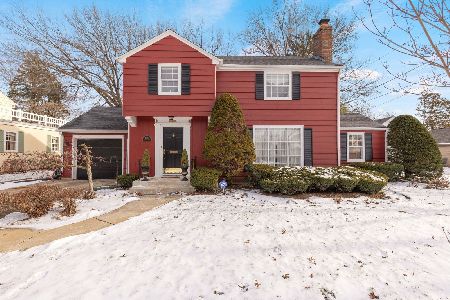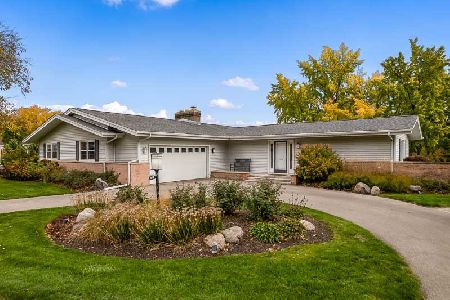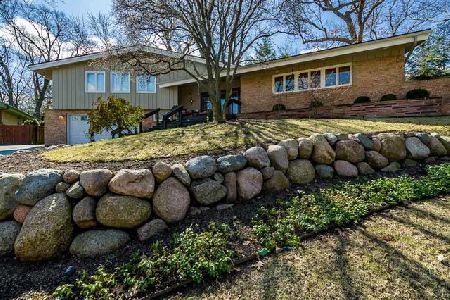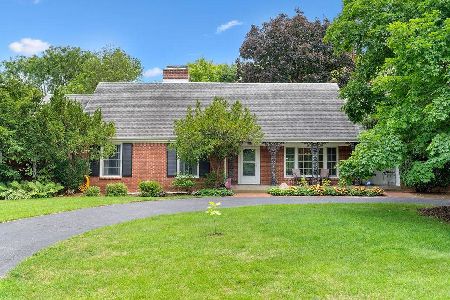2016 Birchwood Drive, Rockford, Illinois 61107
$128,000
|
Sold
|
|
| Status: | Closed |
| Sqft: | 1,805 |
| Cost/Sqft: | $78 |
| Beds: | 4 |
| Baths: | 3 |
| Year Built: | 1961 |
| Property Taxes: | $3,890 |
| Days On Market: | 2910 |
| Lot Size: | 0,25 |
Description
Sprawling full brick ranch in coveted NE location across from Anderson Gardens! Spacious kitchen incl. Euro Cabs w/solid surface cntrs, all SS appliances, cooktop/wall oven & micro, dishwasher, fridg, tile floor & breakfast area w/blt-in. Living & dining rooms have wall of windows and cozy fireplace. Spacious master has 3 pc bath, walk-in closet and additional closet. Two additional bedrooms and hall bath w/dbl sink finish the main level. Finished walk-out lower level has family room/rec room, 4th bedroom, computer area, 2nd fireplace and 3rd full bath w/jetted tub. Updated mechanicals such as 95% GFA, C/A, HWH etc. Ton's of storage. Recently pro-landscape at front approach and rear yard, gutters and downspouts. Large deck and patio. Fenced rear yard. All appliances stay incl washer/dryer. Being sold "as is" to settle estate. All room dimensions approx.
Property Specifics
| Single Family | |
| — | |
| Ranch | |
| 1961 | |
| Walkout | |
| — | |
| No | |
| 0.25 |
| Winnebago | |
| — | |
| 0 / Not Applicable | |
| None | |
| Public | |
| Public Sewer | |
| 09846227 | |
| 1113427024 |
Nearby Schools
| NAME: | DISTRICT: | DISTANCE: | |
|---|---|---|---|
|
Grade School
C Henry Bloom Elementary School |
205 | — | |
|
Middle School
Eisenhower Middle School |
205 | Not in DB | |
|
High School
Guilford High School |
205 | Not in DB | |
Property History
| DATE: | EVENT: | PRICE: | SOURCE: |
|---|---|---|---|
| 30 Apr, 2018 | Sold | $128,000 | MRED MLS |
| 25 Mar, 2018 | Under contract | $140,000 | MRED MLS |
| 1 Feb, 2018 | Listed for sale | $140,000 | MRED MLS |
Room Specifics
Total Bedrooms: 4
Bedrooms Above Ground: 4
Bedrooms Below Ground: 0
Dimensions: —
Floor Type: Carpet
Dimensions: —
Floor Type: Carpet
Dimensions: —
Floor Type: Carpet
Full Bathrooms: 3
Bathroom Amenities: Whirlpool,Double Sink
Bathroom in Basement: 1
Rooms: Foyer,Deck
Basement Description: Partially Finished
Other Specifics
| 2.5 | |
| Concrete Perimeter | |
| — | |
| Deck | |
| Dimensions to Center of Road | |
| 109X106X109X96 | |
| Full | |
| Full | |
| First Floor Bedroom, First Floor Full Bath | |
| — | |
| Not in DB | |
| Street Lights, Street Paved | |
| — | |
| — | |
| Gas Log |
Tax History
| Year | Property Taxes |
|---|---|
| 2018 | $3,890 |
Contact Agent
Nearby Similar Homes
Nearby Sold Comparables
Contact Agent
Listing Provided By
Dickerson & Nieman Realtors

