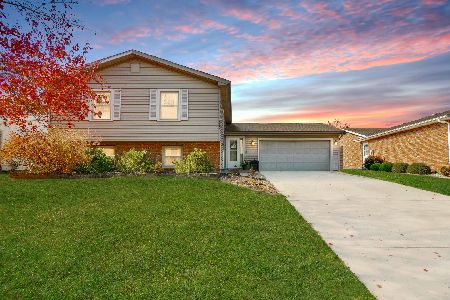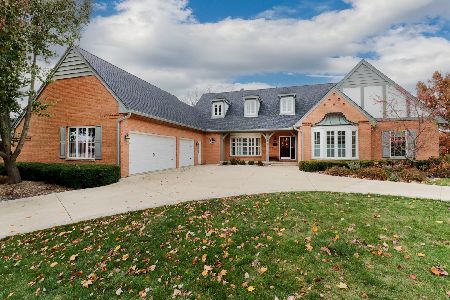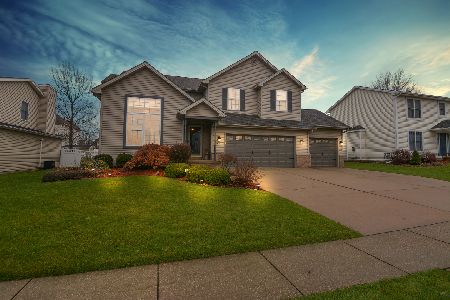10 Conway Circle, Bloomington, Illinois 61704
$300,000
|
Sold
|
|
| Status: | Closed |
| Sqft: | 2,441 |
| Cost/Sqft: | $128 |
| Beds: | 5 |
| Baths: | 4 |
| Year Built: | 2002 |
| Property Taxes: | $7,085 |
| Days On Market: | 3527 |
| Lot Size: | 0,00 |
Description
Frank Mitchell custom built home in Golden Eagle. Maple cabinets and upgraded SS appliances in spacious kitchen. Master suite with tray ceiling and Jacuzzi tub in private bath. Custom window treatments throughout. 11 ft. cathedral ceilings in formal dining and living rooms. Irrigation system. New roof in 2015 with transferrable lifetime warranty. Finished basement in 2014. Over 600 sq. ft. storage room. 3 car heated garage. Fully fenced yard. Walking distance to McGraw Park. Beautiful home and easy to show!
Property Specifics
| Single Family | |
| — | |
| Traditional | |
| 2002 | |
| Full | |
| — | |
| No | |
| — |
| Mc Lean | |
| Golden Eagle | |
| — / Not Applicable | |
| — | |
| Public | |
| Public Sewer | |
| 10193488 | |
| 1531153040 |
Nearby Schools
| NAME: | DISTRICT: | DISTANCE: | |
|---|---|---|---|
|
Grade School
Northpoint Elementary |
5 | — | |
|
Middle School
Chiddix Jr High |
5 | Not in DB | |
|
High School
Normal Community High School |
5 | Not in DB | |
Property History
| DATE: | EVENT: | PRICE: | SOURCE: |
|---|---|---|---|
| 26 May, 2016 | Sold | $300,000 | MRED MLS |
| 13 Apr, 2016 | Under contract | $312,820 | MRED MLS |
| 20 Mar, 2016 | Listed for sale | $317,000 | MRED MLS |
| 15 Oct, 2018 | Sold | $245,000 | MRED MLS |
| 3 Sep, 2018 | Under contract | $255,000 | MRED MLS |
| 15 May, 2017 | Listed for sale | $305,000 | MRED MLS |
Room Specifics
Total Bedrooms: 5
Bedrooms Above Ground: 5
Bedrooms Below Ground: 0
Dimensions: —
Floor Type: Carpet
Dimensions: —
Floor Type: Carpet
Dimensions: —
Floor Type: Carpet
Dimensions: —
Floor Type: —
Full Bathrooms: 4
Bathroom Amenities: —
Bathroom in Basement: 1
Rooms: Other Room,Family Room,Foyer
Basement Description: Partially Finished
Other Specifics
| 3 | |
| — | |
| — | |
| Deck, Porch | |
| Fenced Yard,Landscaped | |
| 90X120 | |
| — | |
| Full | |
| First Floor Full Bath, Vaulted/Cathedral Ceilings, Walk-In Closet(s) | |
| Dishwasher, Refrigerator, Range, Microwave | |
| Not in DB | |
| — | |
| — | |
| — | |
| Gas Log |
Tax History
| Year | Property Taxes |
|---|---|
| 2016 | $7,085 |
| 2018 | $7,416 |
Contact Agent
Nearby Similar Homes
Nearby Sold Comparables
Contact Agent
Listing Provided By
Coldwell Banker The Real Estate Group







