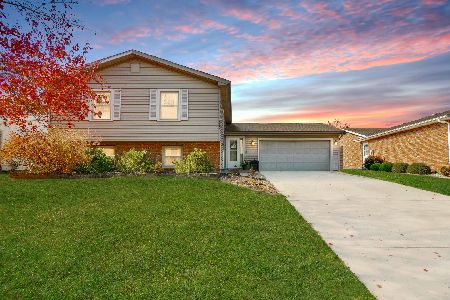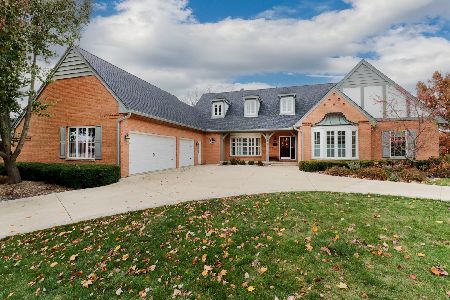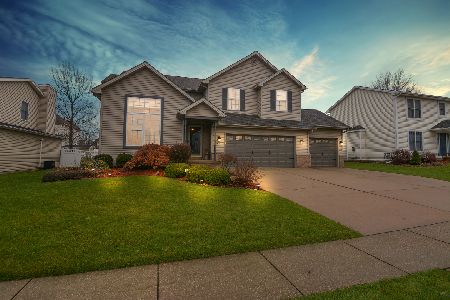10 Conway Circle, Bloomington, Illinois 61704
$245,000
|
Sold
|
|
| Status: | Closed |
| Sqft: | 2,441 |
| Cost/Sqft: | $104 |
| Beds: | 5 |
| Baths: | 4 |
| Year Built: | 2002 |
| Property Taxes: | $7,416 |
| Days On Market: | 3108 |
| Lot Size: | 0,00 |
Description
It is your lucky day!! Great value in Golden Eagle Subdivision! Beautiful, well cared for 2-story home. Custom trim and window treatments add elegance and character. The vaulted entry and cathedral ceilings in formal dining and living rooms create open and bright living spaces. Kitchen has abundance of maple cabinets, upscale appliances, and eat-in area that leads to a deck and fenced yard. 4 bedrooms upstairs, including well appointed master with huge walk-in closet. 5th bedroom and 3rd full bath in the finished lower level. New roof in 2015! New carpet in several areas in 2016. This home is exceptional and priced to sell!
Property Specifics
| Single Family | |
| — | |
| Traditional | |
| 2002 | |
| Full | |
| — | |
| No | |
| — |
| Mc Lean | |
| Golden Eagle | |
| — / Not Applicable | |
| — | |
| Public | |
| Public Sewer | |
| 10194250 | |
| 1531153040 |
Nearby Schools
| NAME: | DISTRICT: | DISTANCE: | |
|---|---|---|---|
|
Grade School
Northpoint Elementary |
5 | — | |
|
Middle School
Kingsley Jr High |
5 | Not in DB | |
|
High School
Normal Community High School |
5 | Not in DB | |
Property History
| DATE: | EVENT: | PRICE: | SOURCE: |
|---|---|---|---|
| 26 May, 2016 | Sold | $300,000 | MRED MLS |
| 13 Apr, 2016 | Under contract | $312,820 | MRED MLS |
| 20 Mar, 2016 | Listed for sale | $317,000 | MRED MLS |
| 15 Oct, 2018 | Sold | $245,000 | MRED MLS |
| 3 Sep, 2018 | Under contract | $255,000 | MRED MLS |
| 15 May, 2017 | Listed for sale | $305,000 | MRED MLS |
Room Specifics
Total Bedrooms: 5
Bedrooms Above Ground: 5
Bedrooms Below Ground: 0
Dimensions: —
Floor Type: Carpet
Dimensions: —
Floor Type: Carpet
Dimensions: —
Floor Type: Carpet
Dimensions: —
Floor Type: —
Full Bathrooms: 4
Bathroom Amenities: Whirlpool
Bathroom in Basement: 1
Rooms: Other Room,Family Room,Foyer
Basement Description: Partially Finished
Other Specifics
| 3 | |
| — | |
| — | |
| Deck, Porch | |
| Fenced Yard | |
| 90 X 120 | |
| — | |
| Full | |
| Vaulted/Cathedral Ceilings, Walk-In Closet(s) | |
| Dishwasher, Refrigerator, Range, Washer, Dryer, Microwave | |
| Not in DB | |
| — | |
| — | |
| — | |
| Gas Log |
Tax History
| Year | Property Taxes |
|---|---|
| 2016 | $7,085 |
| 2018 | $7,416 |
Contact Agent
Nearby Similar Homes
Nearby Sold Comparables
Contact Agent
Listing Provided By
Berkshire Hathaway Snyder Real Estate







