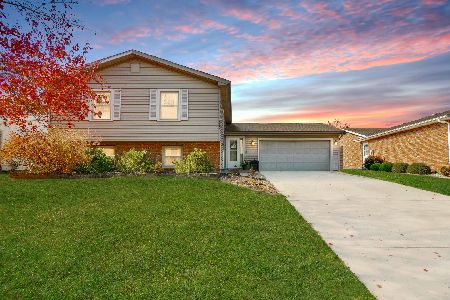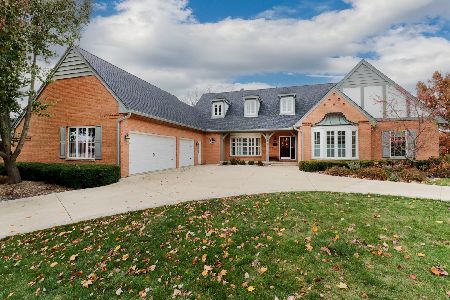1213 Moss Creek Road, Bloomington, Illinois 61704
$373,000
|
Sold
|
|
| Status: | Closed |
| Sqft: | 3,696 |
| Cost/Sqft: | $101 |
| Beds: | 4 |
| Baths: | 4 |
| Year Built: | 2001 |
| Property Taxes: | $6,398 |
| Days On Market: | 1049 |
| Lot Size: | 0,19 |
Description
Meticulously maintained & beautifully updated custom built one-owner home in East Bloomington's coveted Eagle Creek Subdivision! This 4 bedroom, 3.5 bath gem offers incredible upgrades that are sure to check every box! The foyer opens to an impressive & spacious living/flex room with 12' ceilings! The living/flex room flows beautifully into the formal dining! The recently remodeled eat-in Kitchen is sure to inspire one's inner chef with its Quartz counters, glass backsplash, high-end stainless appliances & custom Schrock cabinets with all the bells and whistles (dovetail drawers, soft close feature, lazy susans, pull-out shelves, a large hidden spice rack, appliance caddy & HUGE pantry cabinet)! The kitchen opens into the large family room, boasting ample natural light through the abundance of windows AND one of 4 fireplaces the property offers!! All generously sized 4 bedrooms are located on the 2nd floor, including the FANTASTIC Master with cathedral ceiling, fireplace, WIC & a recently remodeled spa bath that features a jetted tub, separate shower and double vanity. Also located on the 2nd floor is a remodeled full bath AND the laundry room that includes a sink, cabinets & shelving! The finished basement offers a wet bar, bonus room, recently remodeled full bath and a sprawling family room complete with daylight window & fireplace! The outdoor living space in the fully fenced backyard is a DREAM with a massive new stamped patio, pergola, firepit, newer hot tub AND a brick fireplace! 3 car garage. Fantastic location, wonderful schools & an updated home by one meticulous owner that is priced to sell! What a rare opportunity!
Property Specifics
| Single Family | |
| — | |
| — | |
| 2001 | |
| — | |
| — | |
| No | |
| 0.19 |
| Mc Lean | |
| Eagle Creek | |
| — / Not Applicable | |
| — | |
| — | |
| — | |
| 11695558 | |
| 1531153034 |
Nearby Schools
| NAME: | DISTRICT: | DISTANCE: | |
|---|---|---|---|
|
Grade School
Northpoint Elementary |
5 | — | |
|
Middle School
Kingsley Jr High |
5 | Not in DB | |
|
High School
Normal Community High School |
5 | Not in DB | |
Property History
| DATE: | EVENT: | PRICE: | SOURCE: |
|---|---|---|---|
| 23 Feb, 2023 | Sold | $373,000 | MRED MLS |
| 8 Jan, 2023 | Under contract | $375,000 | MRED MLS |
| 5 Jan, 2023 | Listed for sale | $375,000 | MRED MLS |
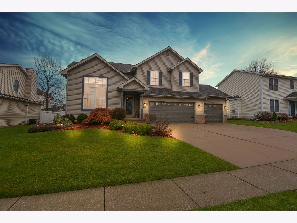







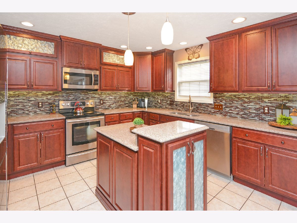




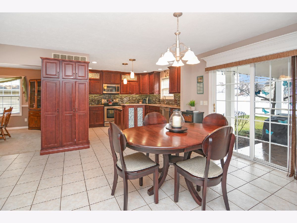



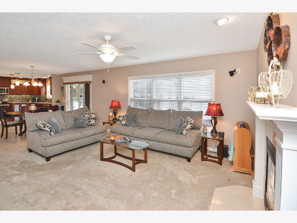
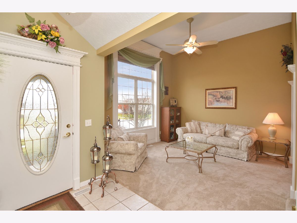
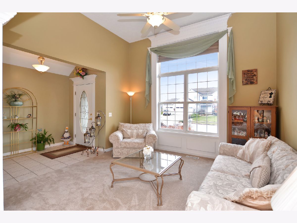

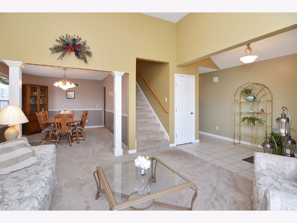

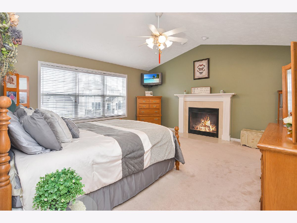
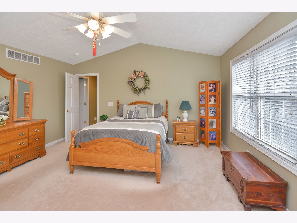
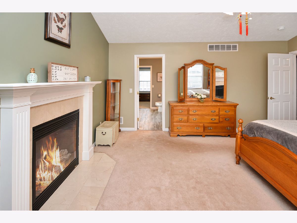
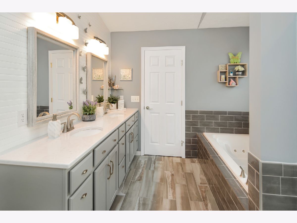

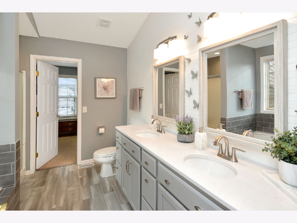


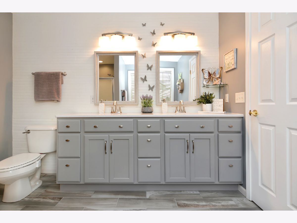
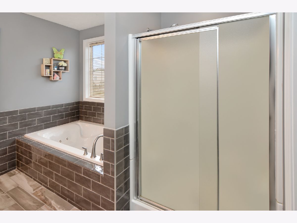
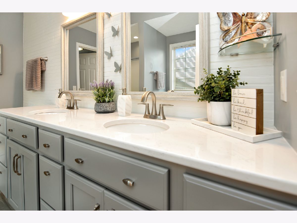

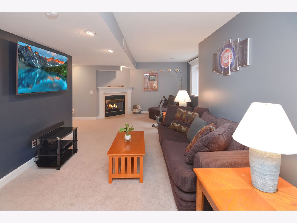
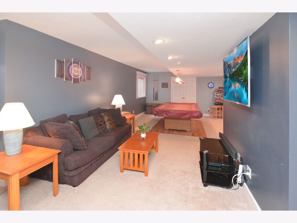
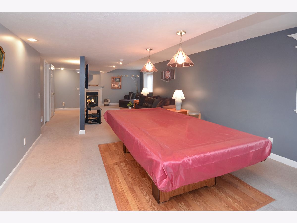
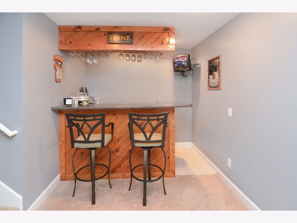
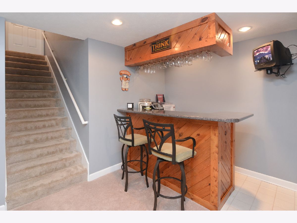




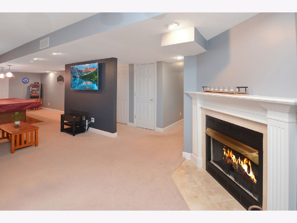
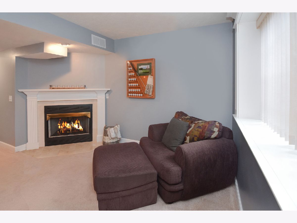
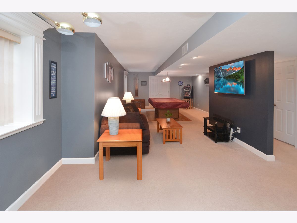

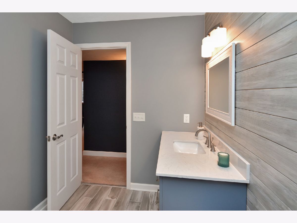
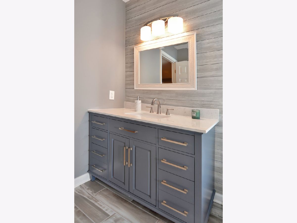
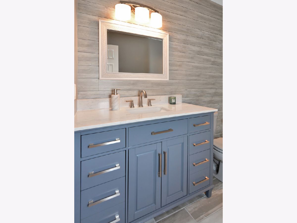

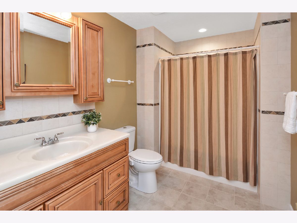


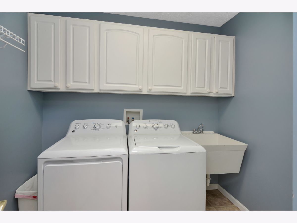


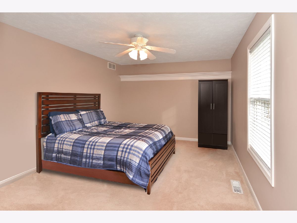
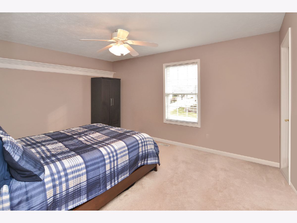
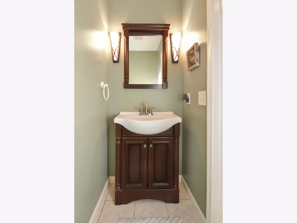

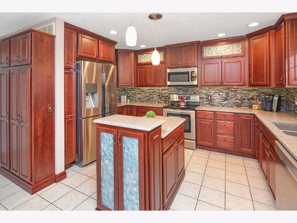
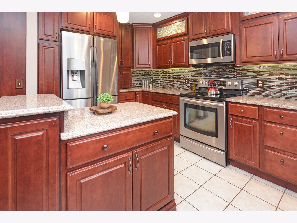
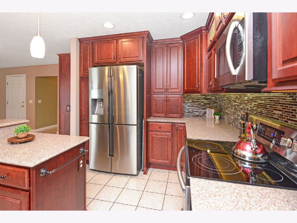
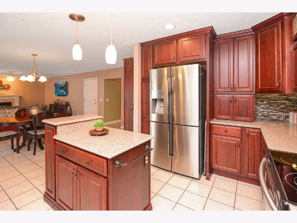
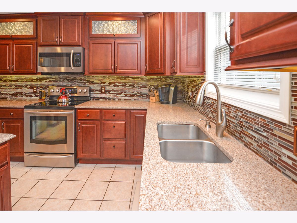

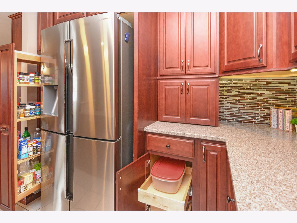

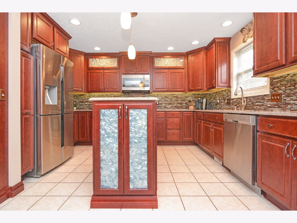


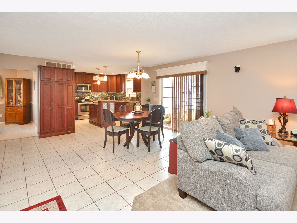

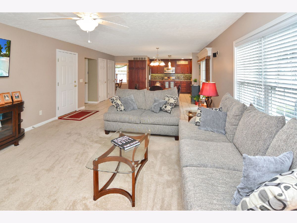
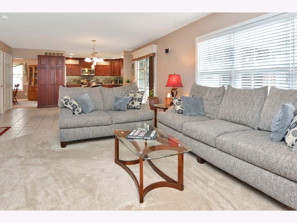
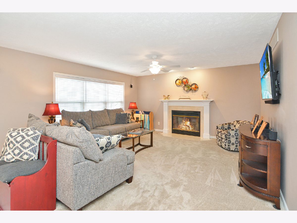
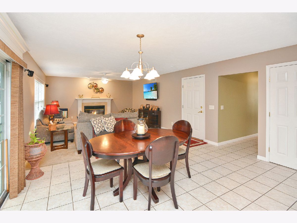
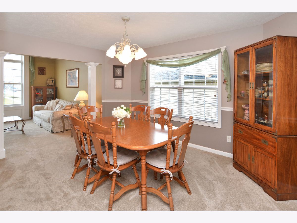
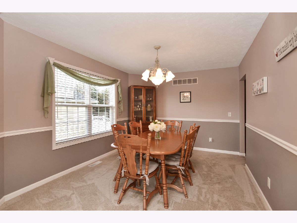
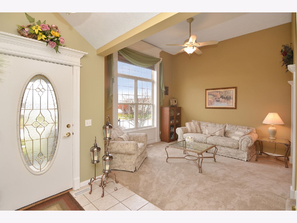
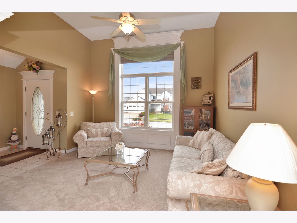

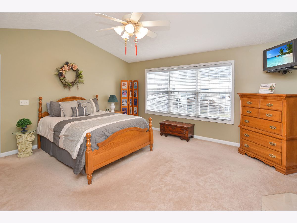
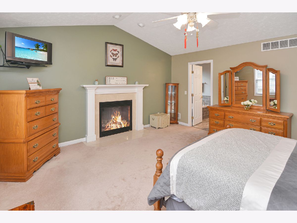

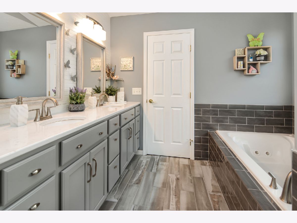
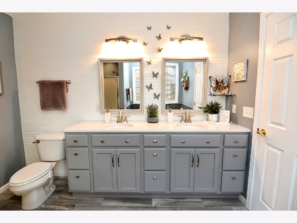
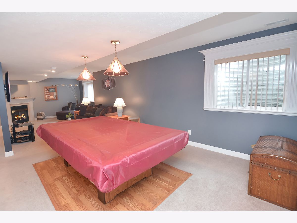



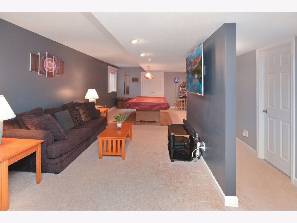
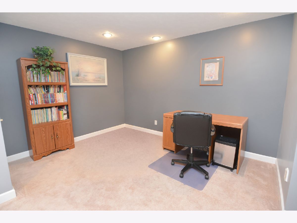

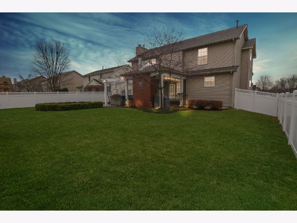

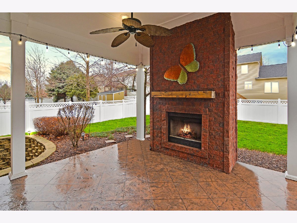
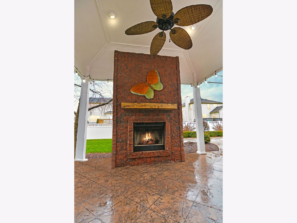
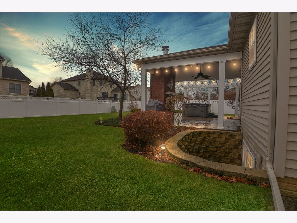
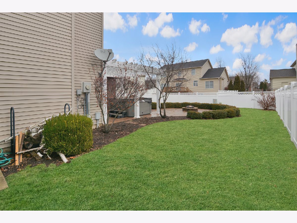

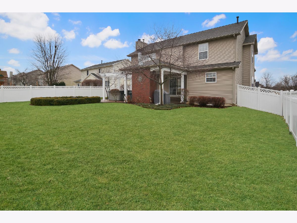
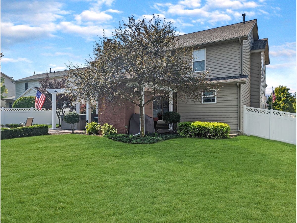
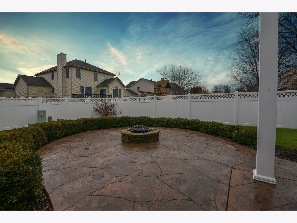


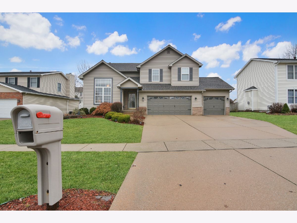
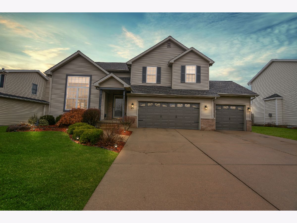
Room Specifics
Total Bedrooms: 4
Bedrooms Above Ground: 4
Bedrooms Below Ground: 0
Dimensions: —
Floor Type: —
Dimensions: —
Floor Type: —
Dimensions: —
Floor Type: —
Full Bathrooms: 4
Bathroom Amenities: Whirlpool,Separate Shower,Double Sink
Bathroom in Basement: 1
Rooms: —
Basement Description: Finished,Sub-Basement,Egress Window,Rec/Family Area,Storage Space
Other Specifics
| 3 | |
| — | |
| Concrete | |
| — | |
| — | |
| 70 X 120 | |
| — | |
| — | |
| — | |
| — | |
| Not in DB | |
| — | |
| — | |
| — | |
| — |
Tax History
| Year | Property Taxes |
|---|---|
| 2023 | $6,398 |
Contact Agent
Nearby Similar Homes
Nearby Sold Comparables
Contact Agent
Listing Provided By
BHHS Central Illinois, REALTORS


