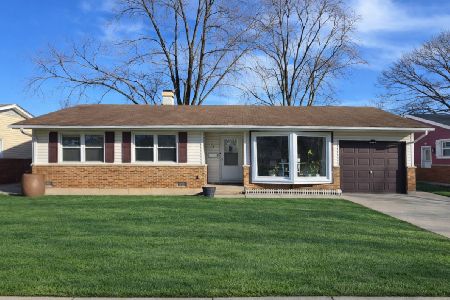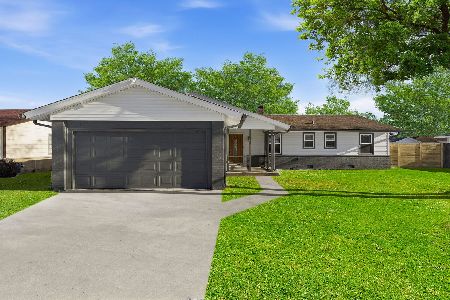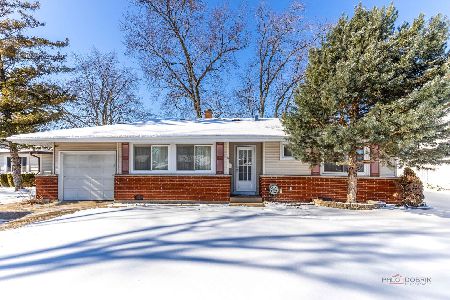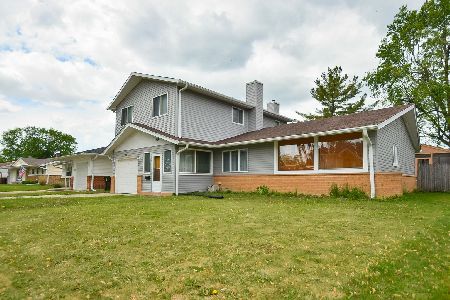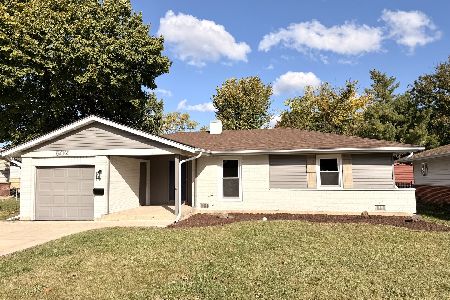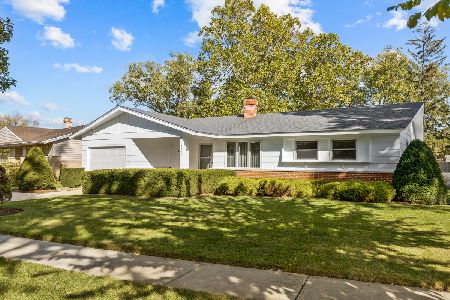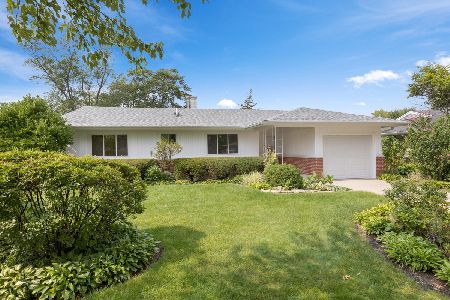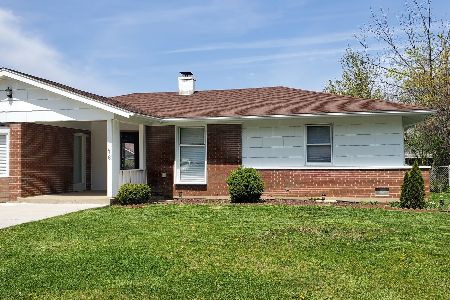315 Higgins Road, Elk Grove Village, Illinois 60007
$265,000
|
Sold
|
|
| Status: | Closed |
| Sqft: | 1,291 |
| Cost/Sqft: | $208 |
| Beds: | 4 |
| Baths: | 2 |
| Year Built: | 1958 |
| Property Taxes: | $5,023 |
| Days On Market: | 1564 |
| Lot Size: | 0,00 |
Description
Original owners are selling their lovingly cared for family home. This 4 bedroom ranch is a spacious, open-concept home! Located on a frontage road in a very convenient location! Freshly painted throughout. Newer laminate floors throughout! Beautiful living room with bay window. Nicely updated and move-in ready! Eat-in kitchen with vaulted ceilings, skylights and sliding doors leading to the deck overlooking the huge yard for your outdoor enjoyment. Shed for additional storage. The garage was converted into a 4th bedroom which could be used as a family room, office, home gym -- or even convert it back to a garage! Tear off roof from 2017. Hot water heater and windows from 2013. New flooring/paint 2018. Two new toilets from 2021! Add two small segments for a fully fenced yard. The new Elk Grove Technology Park is just 1/2 mile away! Walk to Busse Woods! Woodfield Mall just a few miles away. Easy access to expressway. Close to parks and schools!
Property Specifics
| Single Family | |
| — | |
| Ranch | |
| 1958 | |
| None | |
| — | |
| No | |
| — |
| Cook | |
| — | |
| 0 / Not Applicable | |
| None | |
| Lake Michigan | |
| Public Sewer | |
| 11252312 | |
| 08214060210000 |
Nearby Schools
| NAME: | DISTRICT: | DISTANCE: | |
|---|---|---|---|
|
Grade School
Rupley Elementary School |
59 | — | |
|
Middle School
Grove Junior High School |
59 | Not in DB | |
|
High School
Elk Grove High School |
214 | Not in DB | |
Property History
| DATE: | EVENT: | PRICE: | SOURCE: |
|---|---|---|---|
| 5 Jan, 2022 | Sold | $265,000 | MRED MLS |
| 4 Dec, 2021 | Under contract | $269,000 | MRED MLS |
| — | Last price change | $279,900 | MRED MLS |
| 21 Oct, 2021 | Listed for sale | $279,900 | MRED MLS |
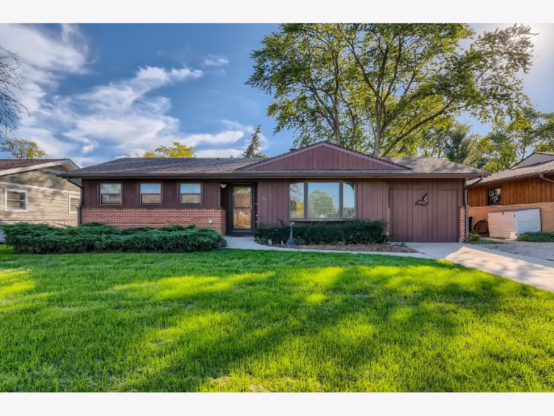
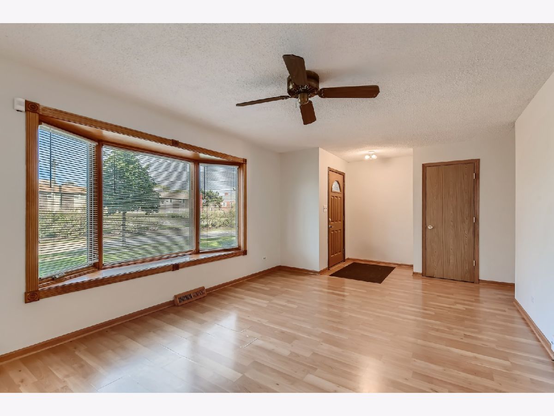
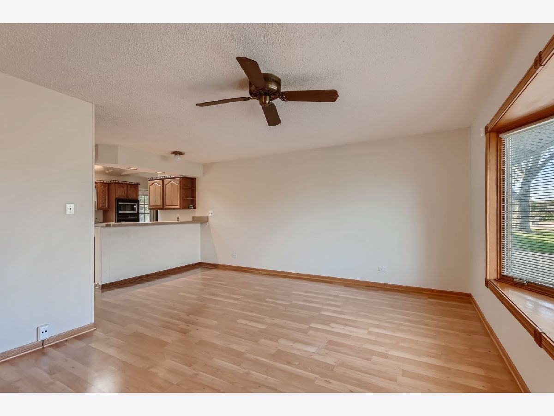
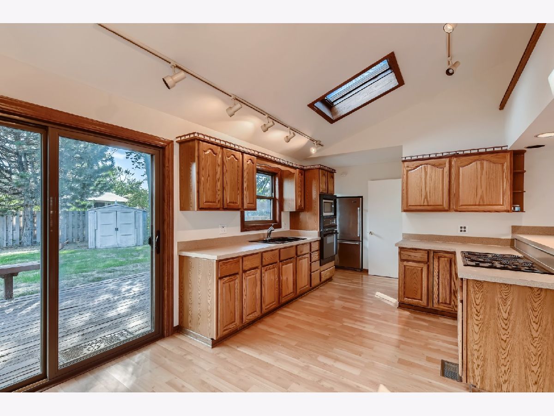
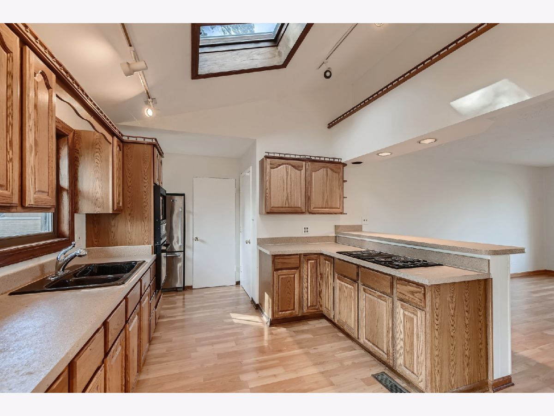
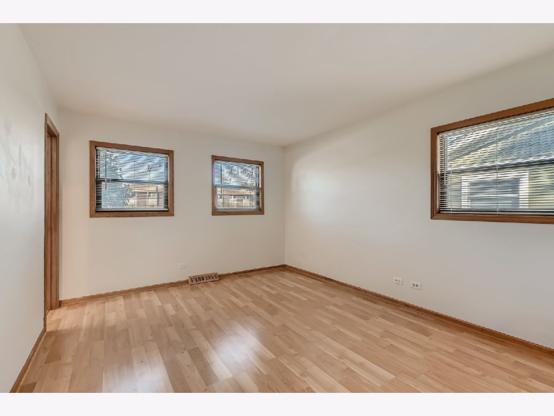
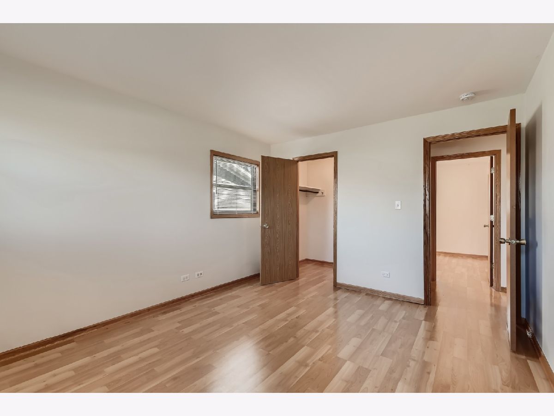
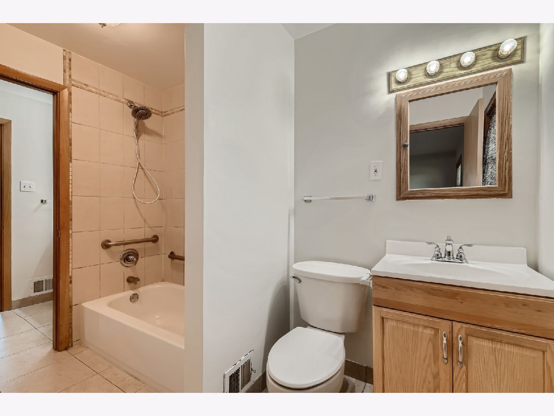
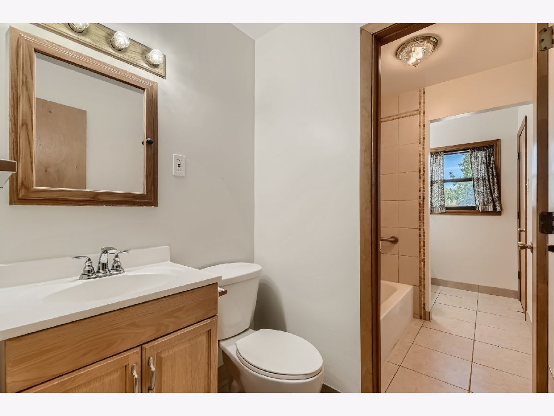
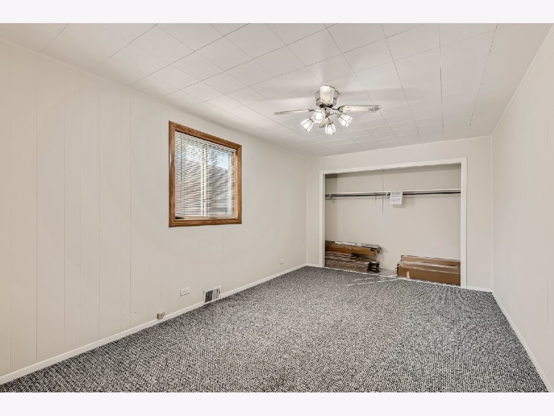
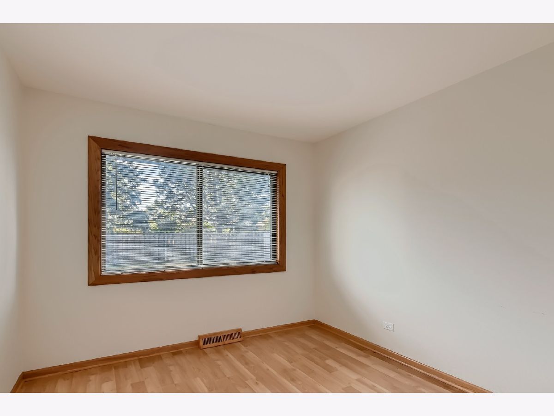
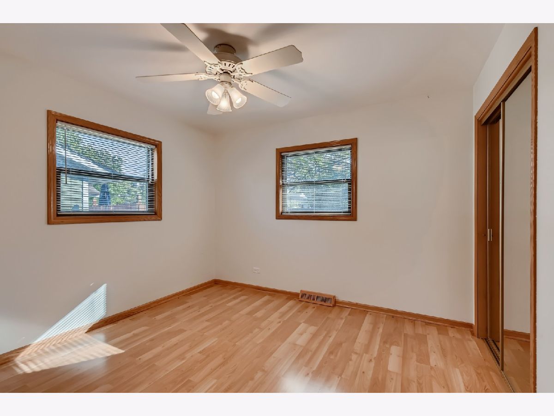
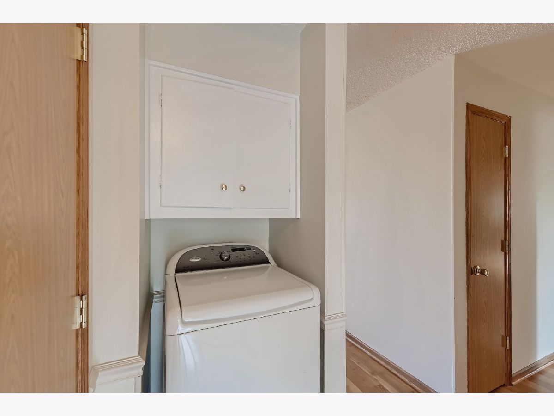
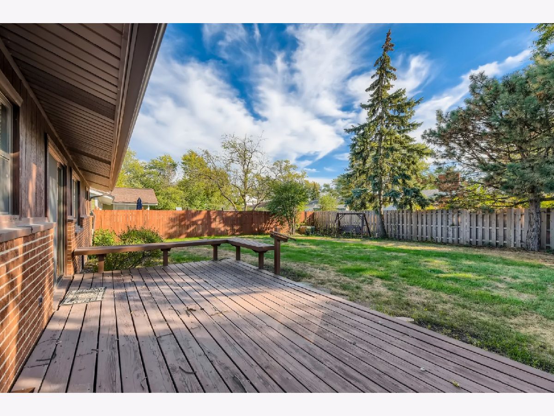
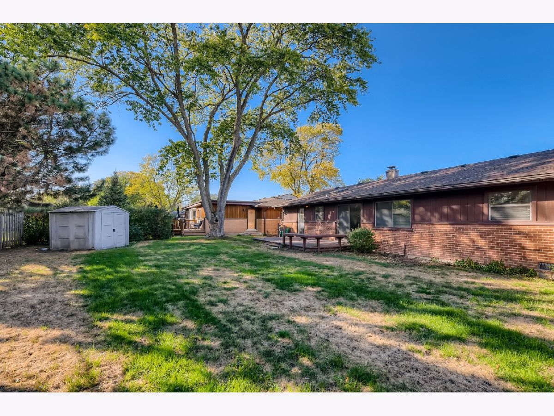
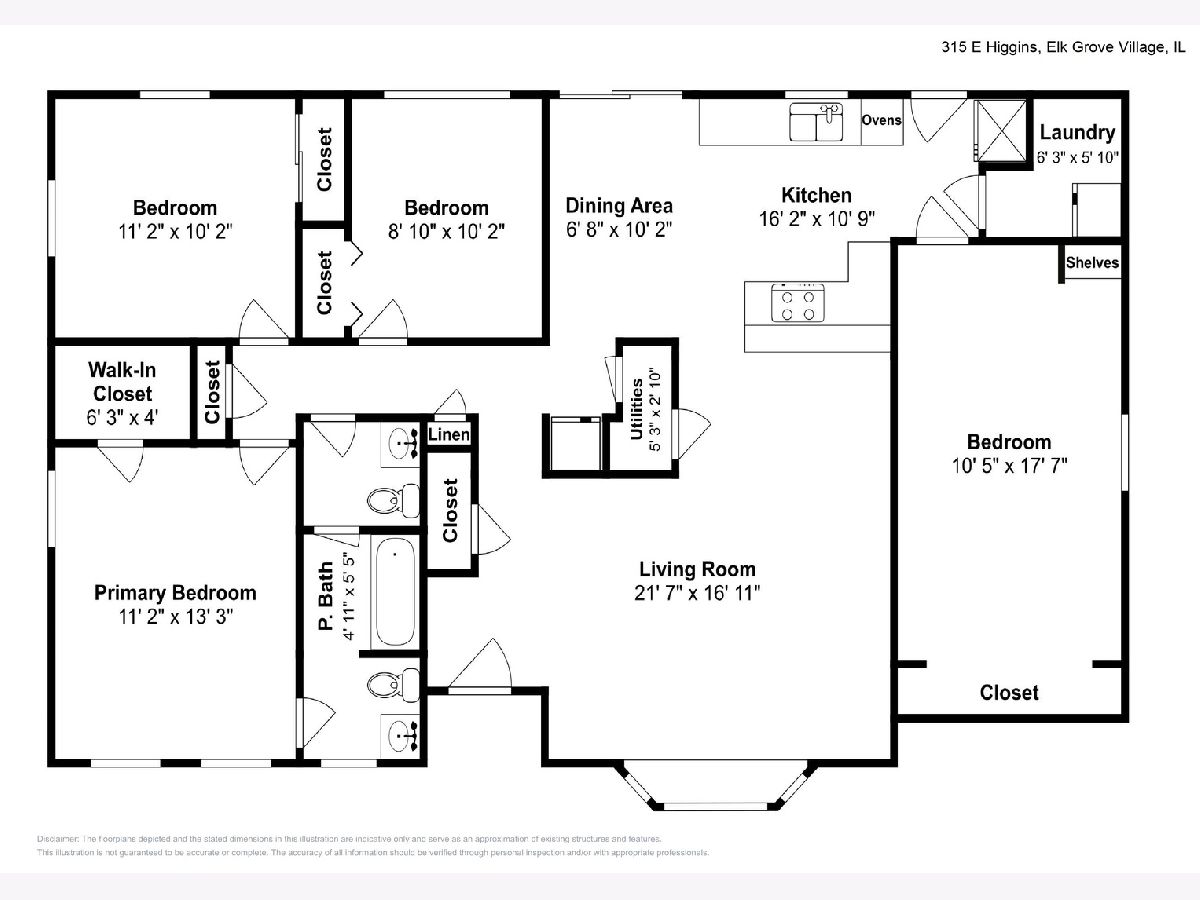
Room Specifics
Total Bedrooms: 4
Bedrooms Above Ground: 4
Bedrooms Below Ground: 0
Dimensions: —
Floor Type: Wood Laminate
Dimensions: —
Floor Type: Wood Laminate
Dimensions: —
Floor Type: Carpet
Full Bathrooms: 2
Bathroom Amenities: —
Bathroom in Basement: 0
Rooms: Eating Area
Basement Description: Crawl
Other Specifics
| — | |
| — | |
| Concrete | |
| — | |
| — | |
| 67X116 | |
| Pull Down Stair | |
| Full | |
| — | |
| Range, Microwave, Dishwasher, Refrigerator, Washer, Dryer | |
| Not in DB | |
| — | |
| — | |
| — | |
| — |
Tax History
| Year | Property Taxes |
|---|---|
| 2022 | $5,023 |
Contact Agent
Nearby Similar Homes
Nearby Sold Comparables
Contact Agent
Listing Provided By
Keller Williams Realty Ptnr,LL

