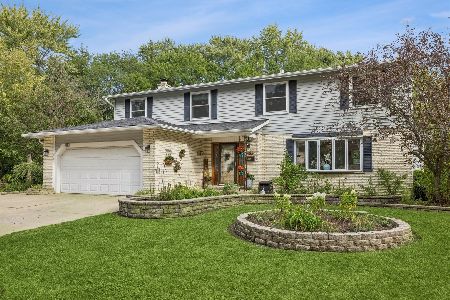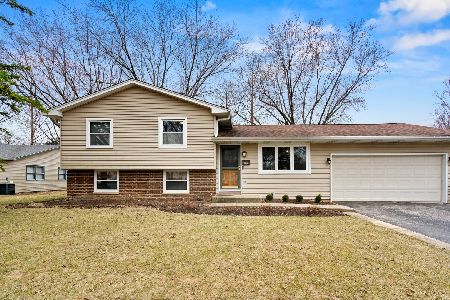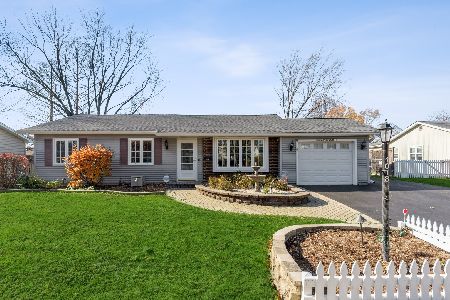10 Farmgate Lane, Palatine, Illinois 60067
$425,000
|
Sold
|
|
| Status: | Closed |
| Sqft: | 1,550 |
| Cost/Sqft: | $271 |
| Beds: | 4 |
| Baths: | 2 |
| Year Built: | 1972 |
| Property Taxes: | $7,355 |
| Days On Market: | 1080 |
| Lot Size: | 0,25 |
Description
Updated 4 Br. 2 Full Baths Open floorplan in centrally located Heatherlea. Across from Hamilton Park and close to all that Palatine has to offer- Close to Restaurants,Shopping, Parks, Major highways, Metra and Downtown Palatine. Walk to area Schools. Well appointed Family Room with fireplace. Kitchen (2016) features full height cabinets and SS appliances, wine cooler, quartz counters and island. Most windows new. Updated bathrooms. Mud room off of oversized 2 1/2 car garage. Fourth bedroom on lower level ideal for guests or office. Many upgrades and updates incl. New elec. service panel and wiring throughout. Washer / Dryer 2021. Recessed lighting. Extra insulation in attic. Move-in ready, very clean and well maintained.
Property Specifics
| Single Family | |
| — | |
| — | |
| 1972 | |
| — | |
| — | |
| No | |
| 0.25 |
| Cook | |
| — | |
| 0 / Not Applicable | |
| — | |
| — | |
| — | |
| 11695361 | |
| 02113110010000 |
Nearby Schools
| NAME: | DISTRICT: | DISTANCE: | |
|---|---|---|---|
|
Grade School
Lincoln Elementary School |
15 | — | |
|
Middle School
Walter R Sundling Junior High Sc |
15 | Not in DB | |
|
High School
Palatine High School |
211 | Not in DB | |
Property History
| DATE: | EVENT: | PRICE: | SOURCE: |
|---|---|---|---|
| 6 Aug, 2009 | Sold | $278,500 | MRED MLS |
| 6 Jul, 2009 | Under contract | $297,900 | MRED MLS |
| — | Last price change | $304,900 | MRED MLS |
| 13 May, 2009 | Listed for sale | $309,900 | MRED MLS |
| 10 Jun, 2016 | Sold | $320,000 | MRED MLS |
| 25 Apr, 2016 | Under contract | $314,900 | MRED MLS |
| 22 Apr, 2016 | Listed for sale | $314,900 | MRED MLS |
| 21 Feb, 2023 | Sold | $425,000 | MRED MLS |
| 12 Jan, 2023 | Under contract | $419,500 | MRED MLS |
| 4 Jan, 2023 | Listed for sale | $419,500 | MRED MLS |





















Room Specifics
Total Bedrooms: 4
Bedrooms Above Ground: 4
Bedrooms Below Ground: 0
Dimensions: —
Floor Type: —
Dimensions: —
Floor Type: —
Dimensions: —
Floor Type: —
Full Bathrooms: 2
Bathroom Amenities: Double Sink
Bathroom in Basement: 0
Rooms: —
Basement Description: None
Other Specifics
| 2 | |
| — | |
| Asphalt | |
| — | |
| — | |
| 85X126 | |
| — | |
| — | |
| — | |
| — | |
| Not in DB | |
| — | |
| — | |
| — | |
| — |
Tax History
| Year | Property Taxes |
|---|---|
| 2009 | $4,523 |
| 2016 | $5,829 |
| 2023 | $7,355 |
Contact Agent
Nearby Similar Homes
Nearby Sold Comparables
Contact Agent
Listing Provided By
Charles Rutenberg Realty of IL








