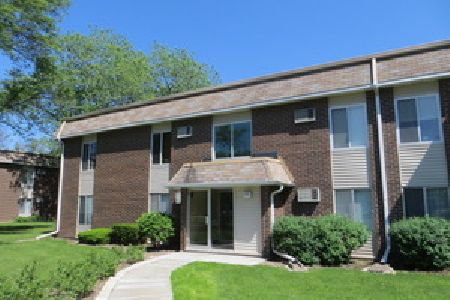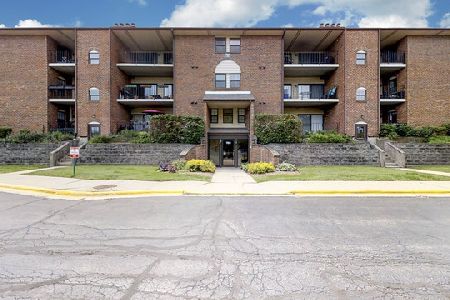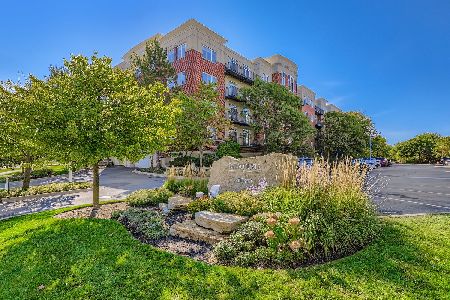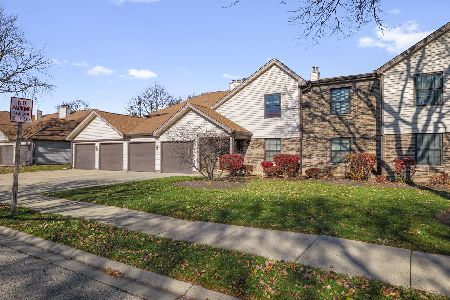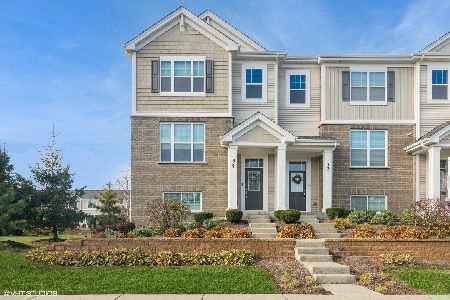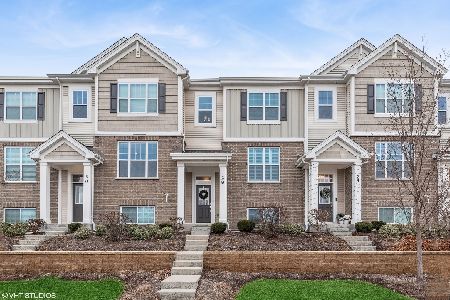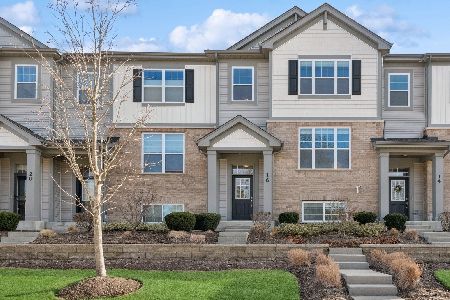10 Heritage Court, Arlington Heights, Illinois 60004
$425,000
|
Sold
|
|
| Status: | Closed |
| Sqft: | 1,990 |
| Cost/Sqft: | $224 |
| Beds: | 3 |
| Baths: | 4 |
| Year Built: | 2019 |
| Property Taxes: | $0 |
| Days On Market: | 2445 |
| Lot Size: | 0,00 |
Description
THIS DESIGNER HOME IS NOW AVAILABLE!! END LOCATION!! A MUST SEE!! Don't compromise a single thing. You can have it all! Lifestyle, location, and luxury finishes are found throughout this stunning Coventry Plan at Lexington Heritage: Two solid oak staircase. Wide planked hardwood flooring spans both the main and bedroom levels. 9' tall stone contemporary fireplace at great room. Fully Applianced home with stainless steel slide-in range and front load washer & dryer, to name a few. Upgraded cabinetry, c-tops, ceramic, paint, and details adorn this home throughout, creating a warm and rich setting for your life. Open great room design is further enhanced by the end location's windows and bay. Bedrooms 2 and 3 have been expanded for additional square footage. The home is served by 2 Full Baths and 2 Half Baths. 2+ car garage. Warranted. Minutes from train, Rt 53, I90, and I94. Surrounded by nearby dining and shopping. Office is located at 3216 Old Arlington Heights Road.
Property Specifics
| Condos/Townhomes | |
| 3 | |
| — | |
| 2019 | |
| None | |
| COVENTRY | |
| No | |
| — |
| Cook | |
| Lexington Heritage | |
| 307 / Monthly | |
| Water,Exterior Maintenance,Lawn Care,Snow Removal | |
| Lake Michigan | |
| Public Sewer | |
| 10372385 | |
| 03081020080000 |
Nearby Schools
| NAME: | DISTRICT: | DISTANCE: | |
|---|---|---|---|
|
Grade School
J W Riley Elementary School |
21 | — | |
|
Middle School
Jack London Middle School |
21 | Not in DB | |
|
High School
Buffalo Grove High School |
214 | Not in DB | |
Property History
| DATE: | EVENT: | PRICE: | SOURCE: |
|---|---|---|---|
| 30 Sep, 2019 | Sold | $425,000 | MRED MLS |
| 26 Jul, 2019 | Under contract | $445,950 | MRED MLS |
| 8 May, 2019 | Listed for sale | $445,950 | MRED MLS |
| 24 Feb, 2025 | Under contract | $0 | MRED MLS |
| 18 Feb, 2025 | Listed for sale | $0 | MRED MLS |
Room Specifics
Total Bedrooms: 3
Bedrooms Above Ground: 3
Bedrooms Below Ground: 0
Dimensions: —
Floor Type: Hardwood
Dimensions: —
Floor Type: Hardwood
Full Bathrooms: 4
Bathroom Amenities: —
Bathroom in Basement: 0
Rooms: Other Room
Basement Description: None
Other Specifics
| 2 | |
| Concrete Perimeter | |
| Asphalt | |
| Balcony | |
| Landscaped | |
| 48X22 | |
| — | |
| Full | |
| Hardwood Floors, Laundry Hook-Up in Unit, Storage, Walk-In Closet(s) | |
| Range, Microwave, Dishwasher, Refrigerator, Washer, Dryer, Disposal, Stainless Steel Appliance(s) | |
| Not in DB | |
| — | |
| — | |
| — | |
| Gas Log |
Tax History
| Year | Property Taxes |
|---|
Contact Agent
Nearby Similar Homes
Nearby Sold Comparables
Contact Agent
Listing Provided By
Nathan Wynsma

