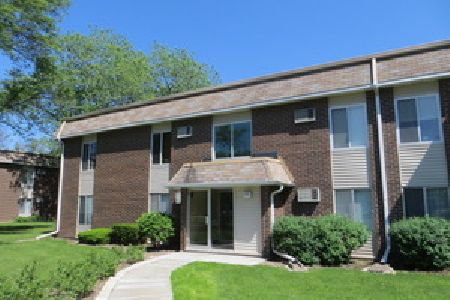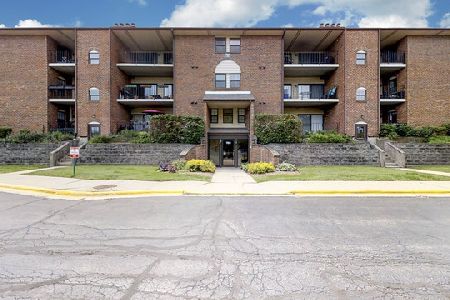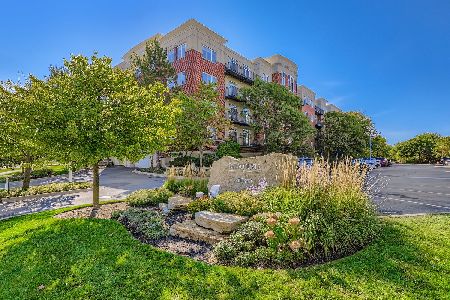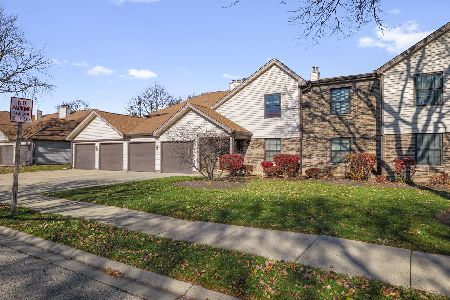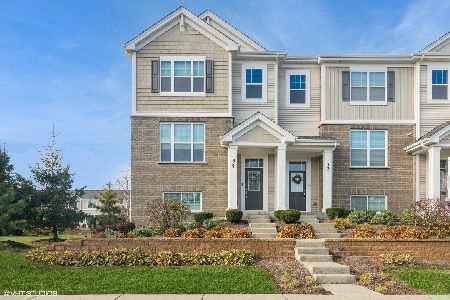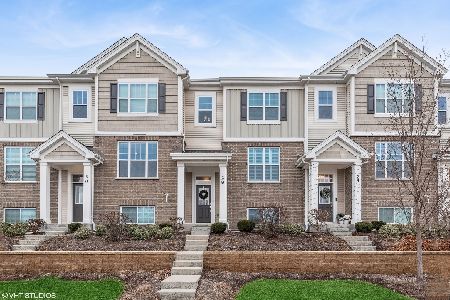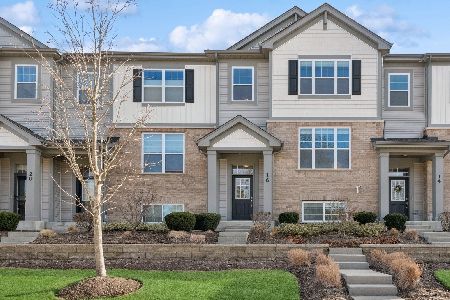12 Heritage Court, Arlington Heights, Illinois 60004
$377,590
|
Sold
|
|
| Status: | Closed |
| Sqft: | 1,976 |
| Cost/Sqft: | $191 |
| Beds: | 3 |
| Baths: | 3 |
| Year Built: | 2018 |
| Property Taxes: | $0 |
| Days On Market: | 2445 |
| Lot Size: | 0,00 |
Description
* NEW CONSTRUCTION + MAINTENANCE FREE TOWNHOME + READY TO MOVE IN = START LIVING!! The Coventry Plan at Lexington Heritage: Open great room design, a multipurpose room, three relaxing bedrooms, and 2.5 sparkling bathrooms. Enjoy a cozy evening gazing at the glow of your great room's 9' tall stone fireplace. Admire your home's solid hardwood floors. Savor your favorite meal in your home's kitchen w/ upgraded soft-closing cabinetry, granite tops, and an island with seating for 3 or more. Oversized 2-car garage and 6 generous closets are found throughout this home. This home's multi-purpose room is a great place to host a variety of life's moments: guest room, gaming room, workout room, hobby space. 2+ car garage. Built with Lexington Homes' 45 years of experience. Minutes from train, Rt 53, I90, and I94. Surrounded by nearby dining and shopping. Office is located at 3216 Old Arlington Heights Road. Open Daily.
Property Specifics
| Condos/Townhomes | |
| 3 | |
| — | |
| 2018 | |
| None | |
| COVENTRY | |
| No | |
| — |
| Cook | |
| Lexington Heritage | |
| 307 / Monthly | |
| Water,Exterior Maintenance,Lawn Care,Snow Removal | |
| Lake Michigan | |
| Public Sewer | |
| 10372398 | |
| 03081020080000 |
Nearby Schools
| NAME: | DISTRICT: | DISTANCE: | |
|---|---|---|---|
|
Grade School
J W Riley Elementary School |
21 | — | |
|
Middle School
Jack London Middle School |
21 | Not in DB | |
|
High School
Buffalo Grove High School |
214 | Not in DB | |
Property History
| DATE: | EVENT: | PRICE: | SOURCE: |
|---|---|---|---|
| 15 Aug, 2019 | Sold | $377,590 | MRED MLS |
| 10 Jun, 2019 | Under contract | $377,090 | MRED MLS |
| — | Last price change | $374,990 | MRED MLS |
| 8 May, 2019 | Listed for sale | $374,990 | MRED MLS |
Room Specifics
Total Bedrooms: 3
Bedrooms Above Ground: 3
Bedrooms Below Ground: 0
Dimensions: —
Floor Type: Carpet
Dimensions: —
Floor Type: Carpet
Full Bathrooms: 3
Bathroom Amenities: —
Bathroom in Basement: 0
Rooms: Other Room
Basement Description: None
Other Specifics
| 2 | |
| Concrete Perimeter | |
| Asphalt | |
| Balcony | |
| Landscaped | |
| 48X22 | |
| — | |
| Full | |
| Hardwood Floors, Laundry Hook-Up in Unit, Storage | |
| Range, Microwave, Dishwasher, Disposal, Stainless Steel Appliance(s) | |
| Not in DB | |
| — | |
| — | |
| — | |
| — |
Tax History
| Year | Property Taxes |
|---|
Contact Agent
Nearby Similar Homes
Nearby Sold Comparables
Contact Agent
Listing Provided By
Nathan Wynsma

