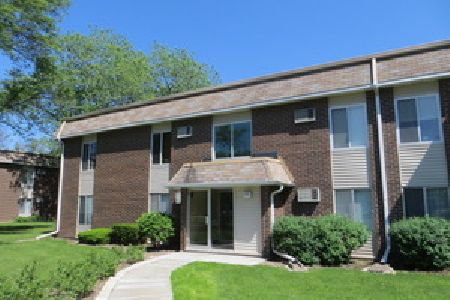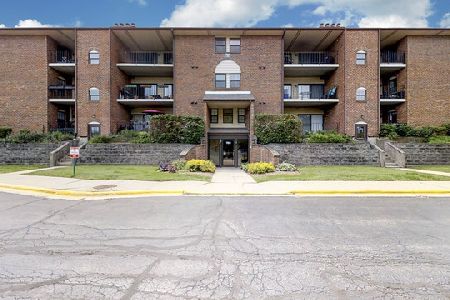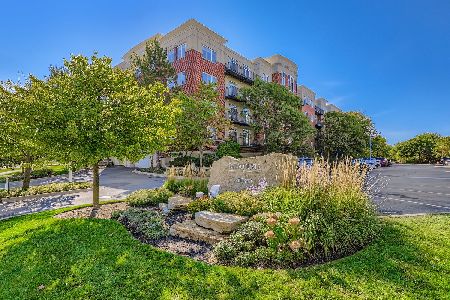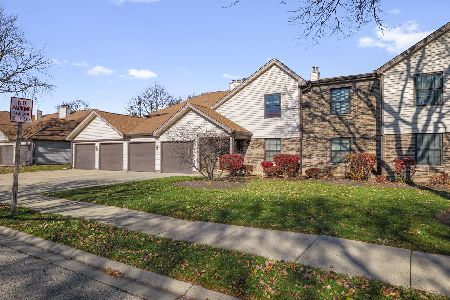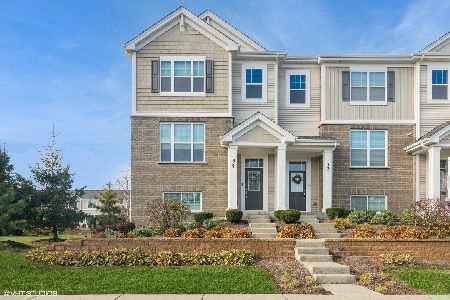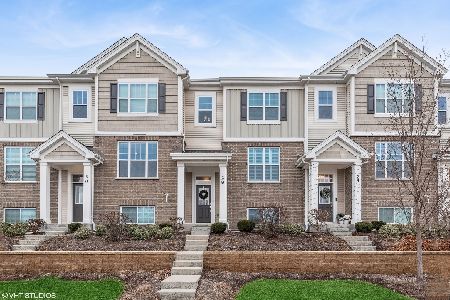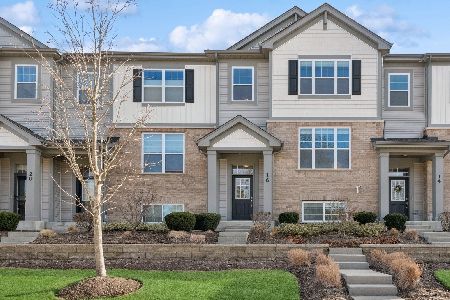14 Heritage Court, Arlington Heights, Illinois 60004
$359,990
|
Sold
|
|
| Status: | Closed |
| Sqft: | 1,813 |
| Cost/Sqft: | $199 |
| Beds: | 2 |
| Baths: | 3 |
| Year Built: | 2018 |
| Property Taxes: | $0 |
| Days On Market: | 2361 |
| Lot Size: | 0,00 |
Description
* 2 SUITES + OFFICE, MULTI-PURPOSE ROOM, NEW CONSTRUCTION, READY TO MOVE IN! The Warrington Plan at Lexington Heritage is the perfect fit for those seeking to enjoy a no-maintenance lifestyle in a brand new townhome in highly regarded Arlington Heights. This home is ready to welcome you to its open floor plan, study with French doors, two large bedroom suites and 2.5 finely appointed bathrooms. A fireplace awaits an evening at home. Your kitchen island is just the place that you will find yourself either enjoying a quiet meal or entertaining your guests as they admire your home's many fine details, like: solid hardwood floors, granite counter tops, upgraded kitchen cabinetry, and designer touches throughout. This home's multi-purpose room is a great place to host a variety of life's moments: guest room, gaming room, workout room, hobby space. 2+ car garage. Built with Lexington Homes' 45 years of experience. Office is located at 3216 Old Arlington Heights Road. Open Daily.
Property Specifics
| Condos/Townhomes | |
| 3 | |
| — | |
| 2018 | |
| None | |
| WARRINGTON | |
| No | |
| — |
| Cook | |
| Lexington Heritage | |
| 307 / Monthly | |
| Water,Exterior Maintenance,Lawn Care,Snow Removal | |
| Lake Michigan | |
| Public Sewer | |
| 10470802 | |
| 03081020070000 |
Nearby Schools
| NAME: | DISTRICT: | DISTANCE: | |
|---|---|---|---|
|
Grade School
J W Riley Elementary School |
21 | — | |
|
Middle School
Jack London Middle School |
21 | Not in DB | |
|
High School
Buffalo Grove High School |
214 | Not in DB | |
Property History
| DATE: | EVENT: | PRICE: | SOURCE: |
|---|---|---|---|
| 20 Aug, 2019 | Sold | $359,990 | MRED MLS |
| 6 Aug, 2019 | Under contract | $359,990 | MRED MLS |
| 1 Aug, 2019 | Listed for sale | $359,990 | MRED MLS |
Room Specifics
Total Bedrooms: 2
Bedrooms Above Ground: 2
Bedrooms Below Ground: 0
Dimensions: —
Floor Type: Carpet
Full Bathrooms: 3
Bathroom Amenities: —
Bathroom in Basement: 0
Rooms: Den,Great Room,Other Room
Basement Description: None
Other Specifics
| 2 | |
| Concrete Perimeter | |
| — | |
| Balcony | |
| Landscaped | |
| 48X21 | |
| — | |
| Full | |
| Hardwood Floors, Laundry Hook-Up in Unit | |
| Range, Microwave, Dishwasher, Disposal, Stainless Steel Appliance(s) | |
| Not in DB | |
| — | |
| — | |
| — | |
| — |
Tax History
| Year | Property Taxes |
|---|
Contact Agent
Nearby Similar Homes
Nearby Sold Comparables
Contact Agent
Listing Provided By
Nathan Wynsma

