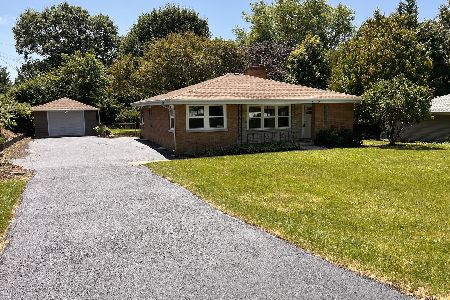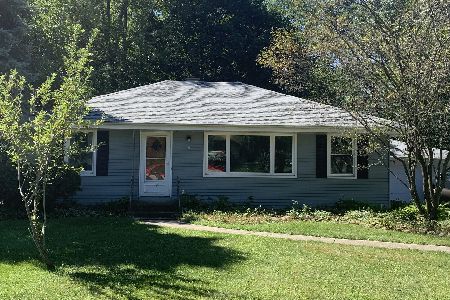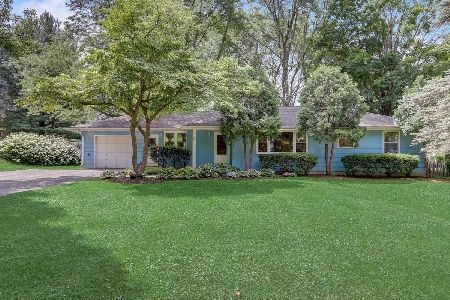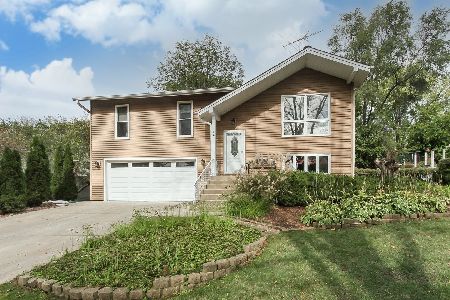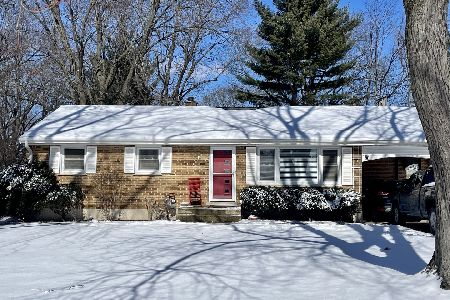10 Hickory Lane, Algonquin, Illinois 60102
$165,000
|
Sold
|
|
| Status: | Closed |
| Sqft: | 1,242 |
| Cost/Sqft: | $141 |
| Beds: | 3 |
| Baths: | 1 |
| Year Built: | 1956 |
| Property Taxes: | $2,463 |
| Days On Market: | 6156 |
| Lot Size: | 0,37 |
Description
ALL THE CHARM A 1950'S ERA HOME HAS TO OFFER set high on a ROLLING THIRD ACRE LOT WITH MATURE TOWERING TREES! Stone fireplace, newer furnace and warm southern exposure makes this one to add to your list when you call your Family Realtor. Located on ALGONQUIN'S POPULAR EASTSIDE and just a short distance from many of the amenities Algonquin has to offer their residents. $8000 Tax Credit to First Time Home Buyers!
Property Specifics
| Single Family | |
| — | |
| Ranch | |
| 1956 | |
| Full | |
| — | |
| No | |
| 0.37 |
| Mc Henry | |
| — | |
| 0 / Not Applicable | |
| None | |
| Public | |
| Public Sewer | |
| 07172882 | |
| 1934428015 |
Property History
| DATE: | EVENT: | PRICE: | SOURCE: |
|---|---|---|---|
| 20 Aug, 2009 | Sold | $165,000 | MRED MLS |
| 13 Jul, 2009 | Under contract | $175,000 | MRED MLS |
| — | Last price change | $179,000 | MRED MLS |
| 28 Mar, 2009 | Listed for sale | $179,000 | MRED MLS |
| 8 Aug, 2018 | Under contract | $0 | MRED MLS |
| 16 Jul, 2018 | Listed for sale | $0 | MRED MLS |
Room Specifics
Total Bedrooms: 3
Bedrooms Above Ground: 3
Bedrooms Below Ground: 0
Dimensions: —
Floor Type: Carpet
Dimensions: —
Floor Type: Carpet
Full Bathrooms: 1
Bathroom Amenities: Separate Shower
Bathroom in Basement: 0
Rooms: Eating Area,Recreation Room
Basement Description: —
Other Specifics
| 1 | |
| Concrete Perimeter | |
| — | |
| — | |
| Wooded | |
| 108X150X109X150 | |
| Unfinished | |
| None | |
| Bar-Dry, First Floor Bedroom | |
| Range, Washer, Dryer | |
| Not in DB | |
| Pool, Tennis Courts, Sidewalks, Street Lights, Street Paved | |
| — | |
| — | |
| Attached Fireplace Doors/Screen, Gas Log |
Tax History
| Year | Property Taxes |
|---|---|
| 2009 | $2,463 |
Contact Agent
Nearby Similar Homes
Nearby Sold Comparables
Contact Agent
Listing Provided By
Coldwell Banker The Real Estate Group





