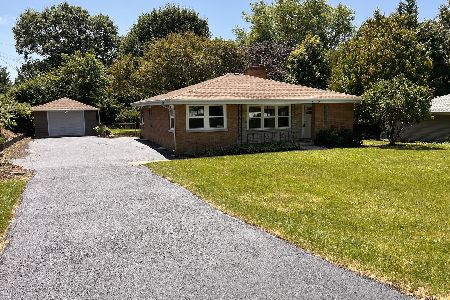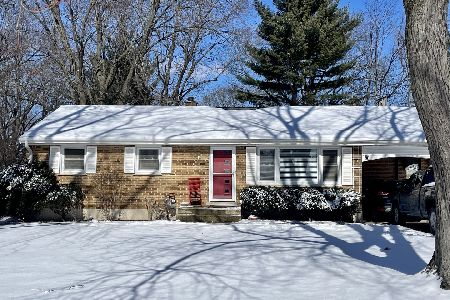7 Sunset Lane, Algonquin, Illinois 60102
$210,000
|
Sold
|
|
| Status: | Closed |
| Sqft: | 1,064 |
| Cost/Sqft: | $202 |
| Beds: | 3 |
| Baths: | 2 |
| Year Built: | 1956 |
| Property Taxes: | $3,762 |
| Days On Market: | 1923 |
| Lot Size: | 0,31 |
Description
Welcome home! This 3 bed/2 full bath ranch is move-in ready and waiting for you. Boasting hardwood floor throughout the open-concept main level, including the bedrooms. Finished basement with full-bath and newer carpet add to the living/entertaining space. Peace of mind comes with all the big-ticket items having been done for you: A/C (2018),Furnace (2016), roof/siding/windows (2016), and brand new washer. Nothing to do, but move in! Located on the east side of Algonquin within blocks of elementary/middle schools, public pool, parks, library, shopping, and restaurants. What more could you ask for?!
Property Specifics
| Single Family | |
| — | |
| Ranch | |
| 1956 | |
| Full | |
| — | |
| No | |
| 0.31 |
| Mc Henry | |
| — | |
| 0 / Not Applicable | |
| None | |
| Public | |
| Public Sewer | |
| 10919773 | |
| 1934428004 |
Property History
| DATE: | EVENT: | PRICE: | SOURCE: |
|---|---|---|---|
| 13 Nov, 2018 | Under contract | $0 | MRED MLS |
| 1 Nov, 2018 | Listed for sale | $0 | MRED MLS |
| 4 Dec, 2020 | Sold | $210,000 | MRED MLS |
| 2 Nov, 2020 | Under contract | $215,000 | MRED MLS |
| 29 Oct, 2020 | Listed for sale | $215,000 | MRED MLS |
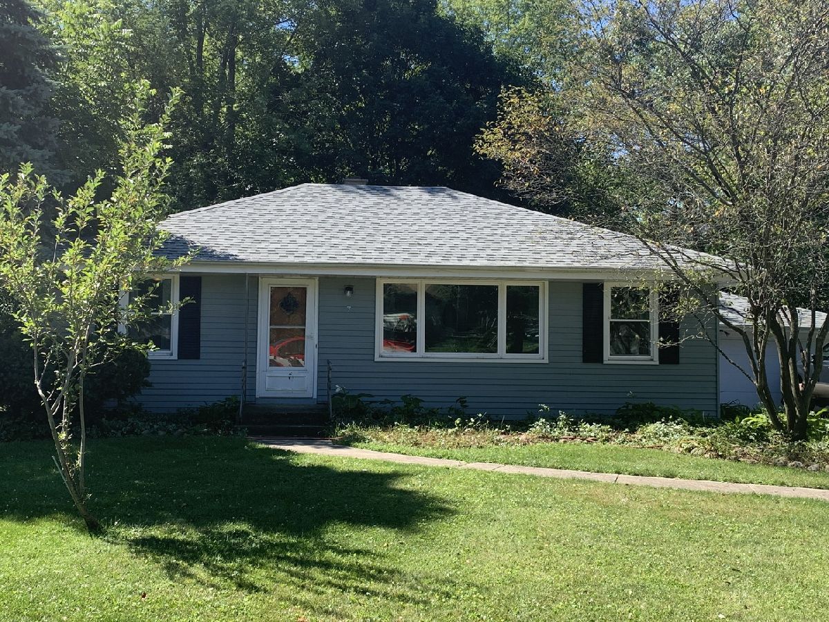
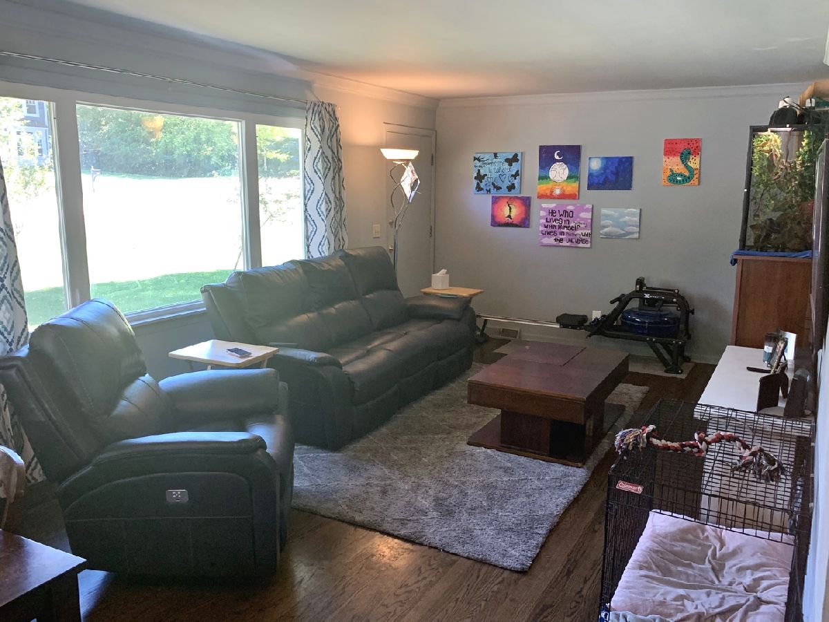
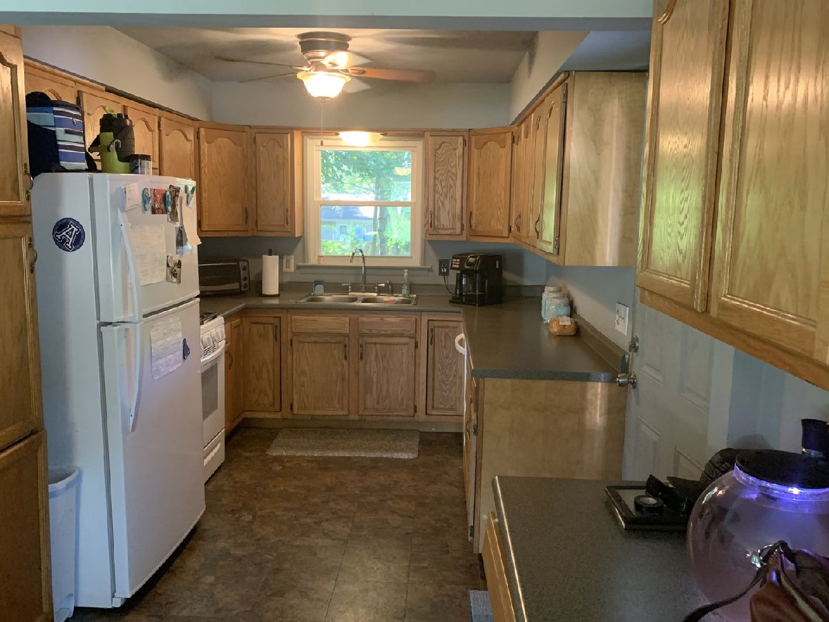
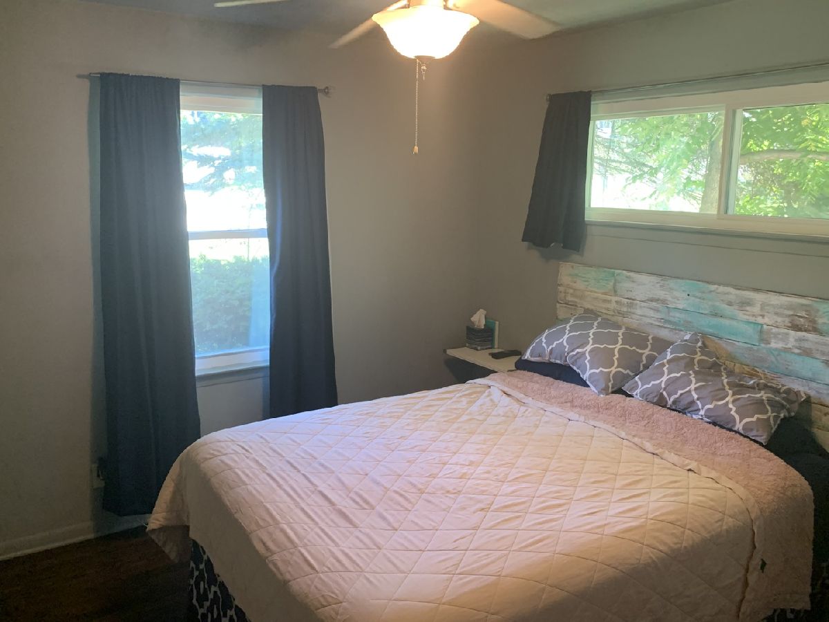
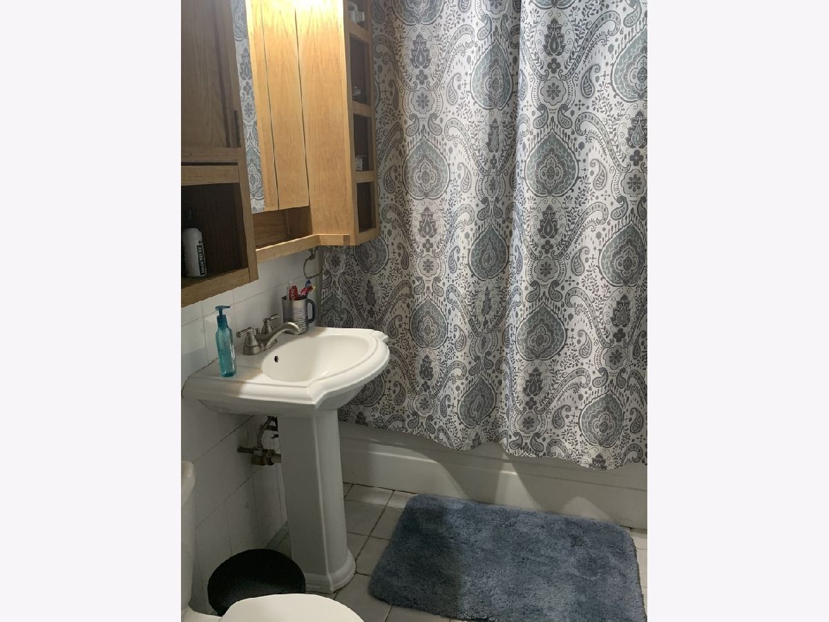
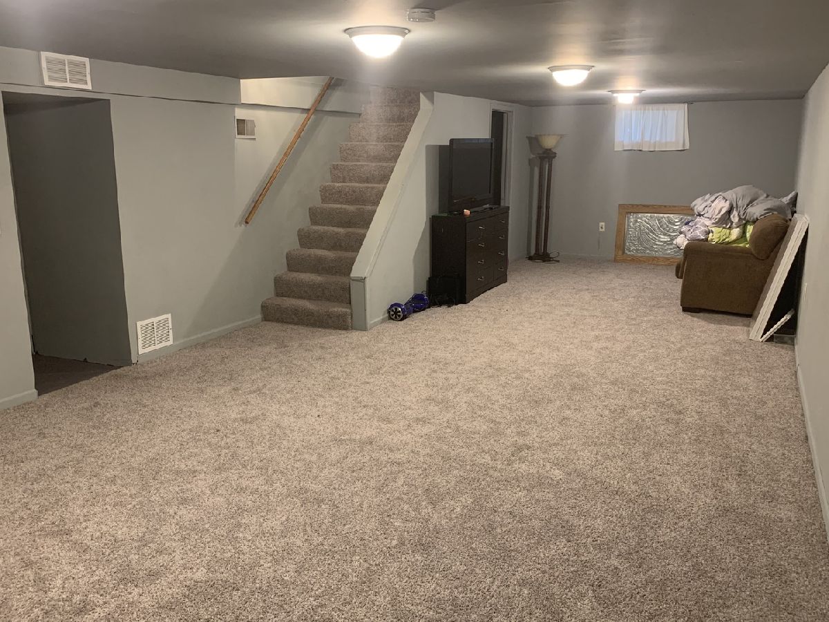
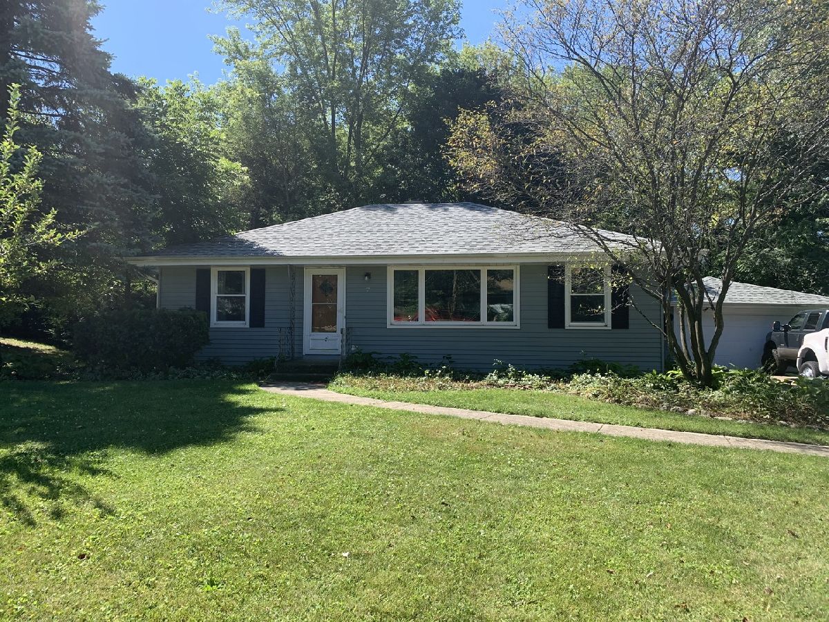
Room Specifics
Total Bedrooms: 3
Bedrooms Above Ground: 3
Bedrooms Below Ground: 0
Dimensions: —
Floor Type: Hardwood
Dimensions: —
Floor Type: Hardwood
Full Bathrooms: 2
Bathroom Amenities: —
Bathroom in Basement: 1
Rooms: Recreation Room
Basement Description: Finished
Other Specifics
| 2 | |
| — | |
| — | |
| Brick Paver Patio, Storms/Screens | |
| — | |
| 85 X 160 | |
| — | |
| None | |
| Hardwood Floors | |
| — | |
| Not in DB | |
| Park, Pool, Tennis Court(s), Curbs, Sidewalks, Street Lights, Street Paved | |
| — | |
| — | |
| — |
Tax History
| Year | Property Taxes |
|---|---|
| 2020 | $3,762 |
Contact Agent
Nearby Similar Homes
Nearby Sold Comparables
Contact Agent
Listing Provided By
Coldwell Banker Real Estate Group




