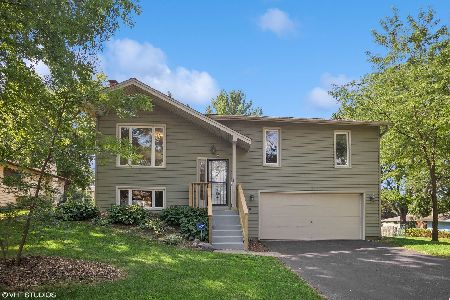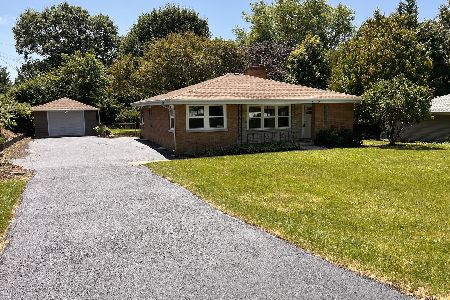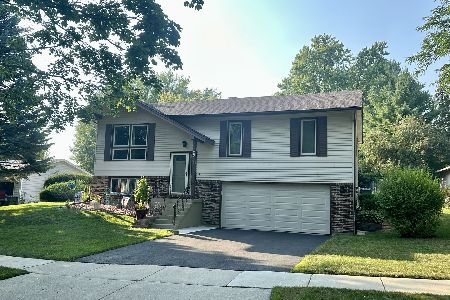14 Hickory Lane, Algonquin, Illinois 60102
$265,000
|
Sold
|
|
| Status: | Closed |
| Sqft: | 1,736 |
| Cost/Sqft: | $156 |
| Beds: | 4 |
| Baths: | 2 |
| Year Built: | 1978 |
| Property Taxes: | $5,845 |
| Days On Market: | 1566 |
| Lot Size: | 0,31 |
Description
Lovingly Maintained And Updated Split Level On A Beautiful, Fenced Lot. Just Move Right In And Enjoy! Sought After Location East Of The Fox River For An Easier Commute. Mature Landscaping And Wooded Location. Gorgeous Newer Hardwood Floors, Fabulous Updated Kitchen With Custom Hickory 42" Cabinets With Slide Out Shelves, Custom Cornice Over Kitchen Sink Window, And Some Glass Front Accent Doors, Eat In Area, And Solid Surface Counters. Separate Formal Dining Room Has Stunning Wood Inlaid Flooring And Sliding Doors To The Huge Deck. Lots Of Light In This Home, Living Room Has Large Floor To Ceiling Window. Updated Baths. Newer Windows Throughout (All Except Living Room Picture Window) 2 Car Attached Garage. Very Close To Schools (Within Blocks Of Middle And Grade Schools), Shopping, Restaurants, And Algonquin Park District Pool And Softball Diamond. Two Living Areas Including A Wonderful Family Room With Wood Burning Fireplace, Wainscotting And Chair Rail On Lower Level. Lower-Level 4th Bedroom Is Smaller, Great For Den Or Office! All Trim And Interior Doors Replaced With Solid Core 6 Panel Doors. High And Dry Location On A Slight Hill. What A Wonderful Place To Call Home! Schools Taken From Remine Report, Confirm With School District. ***See Additional Info For More Property Details.***
Property Specifics
| Single Family | |
| — | |
| Bi-Level | |
| 1978 | |
| English | |
| SPLIT LEVEL | |
| No | |
| 0.31 |
| Mc Henry | |
| Wecks | |
| — / Not Applicable | |
| None | |
| Public | |
| Public Sewer | |
| 11245729 | |
| 1934428019 |
Nearby Schools
| NAME: | DISTRICT: | DISTANCE: | |
|---|---|---|---|
|
Grade School
Eastview Elementary School |
300 | — | |
|
Middle School
Algonquin Middle School |
300 | Not in DB | |
|
High School
Dundee-crown High School |
300 | Not in DB | |
Property History
| DATE: | EVENT: | PRICE: | SOURCE: |
|---|---|---|---|
| 14 Jan, 2022 | Sold | $265,000 | MRED MLS |
| 14 Dec, 2021 | Under contract | $270,000 | MRED MLS |
| — | Last price change | $280,000 | MRED MLS |
| 21 Oct, 2021 | Listed for sale | $280,000 | MRED MLS |
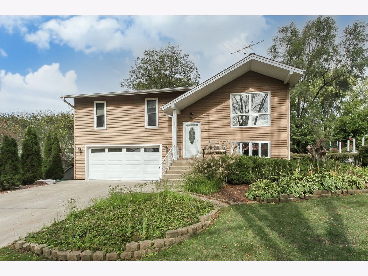
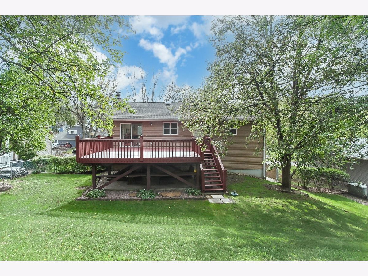
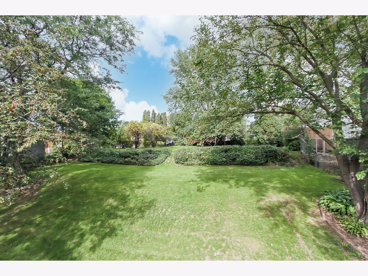
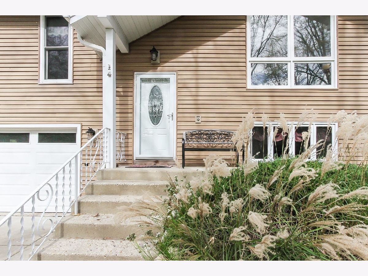
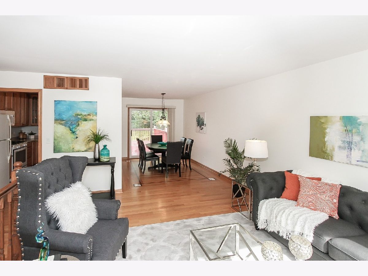
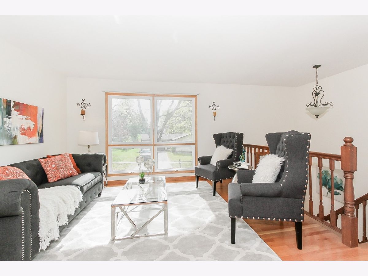
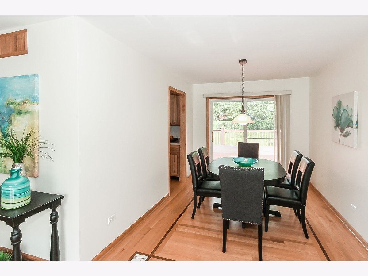
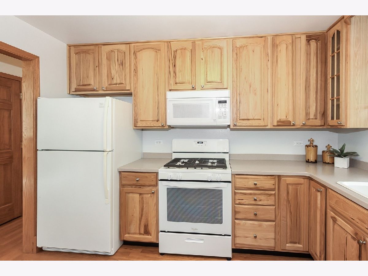
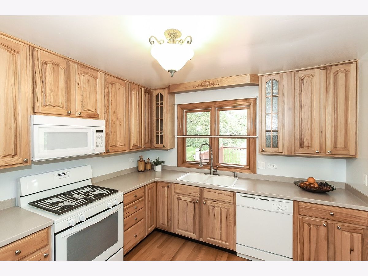
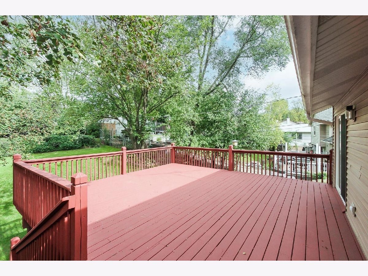
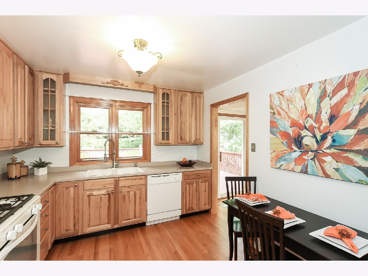
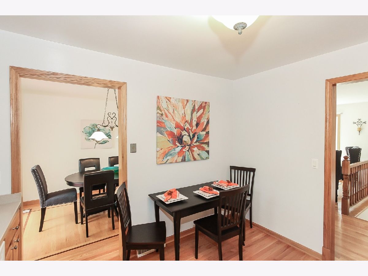
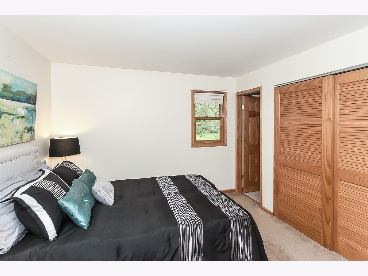
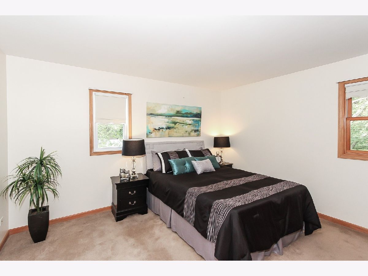
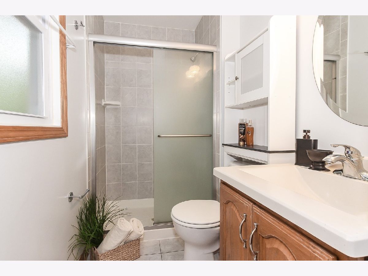
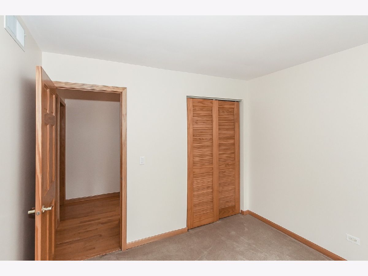
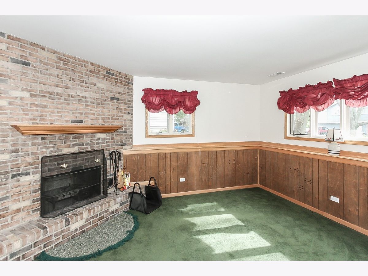
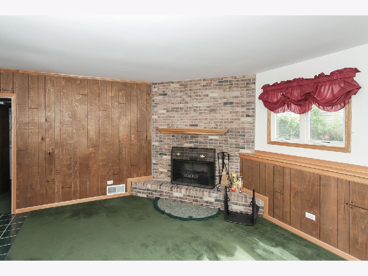
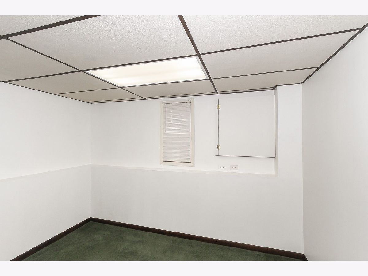
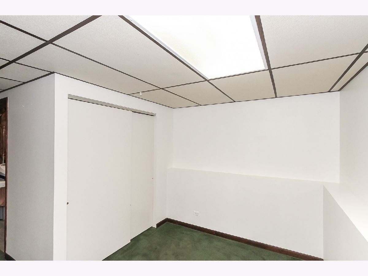
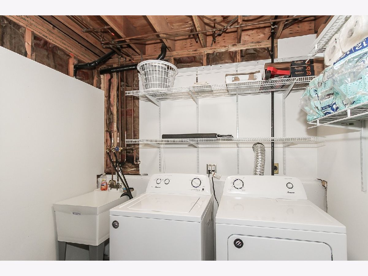
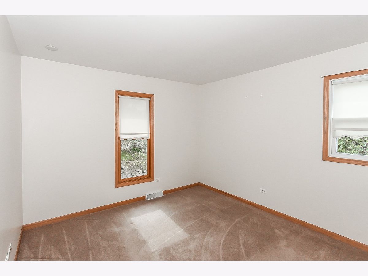
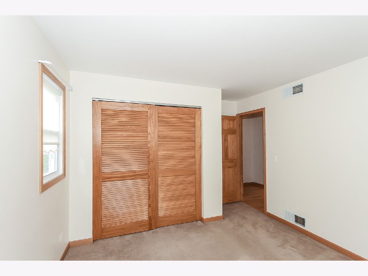
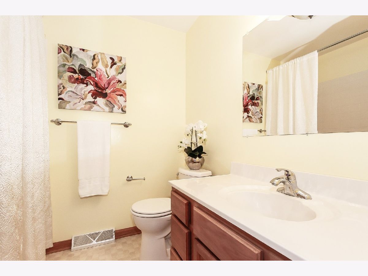
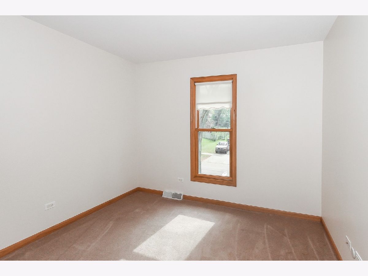
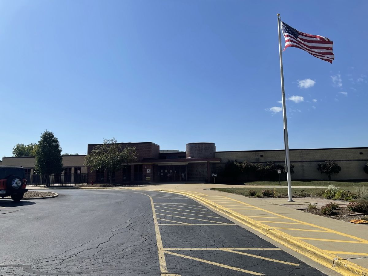
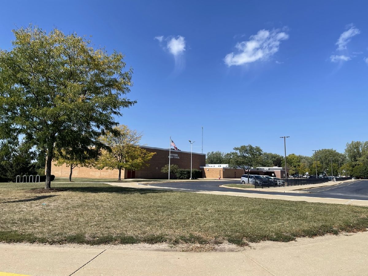
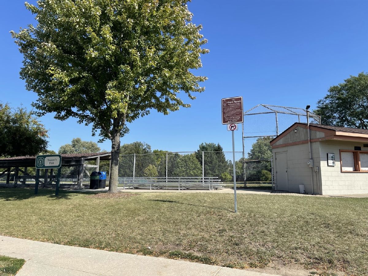
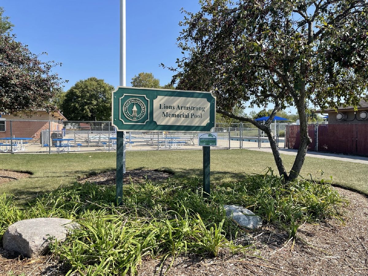
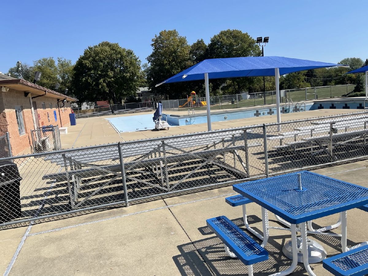
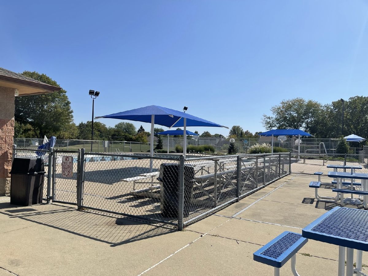
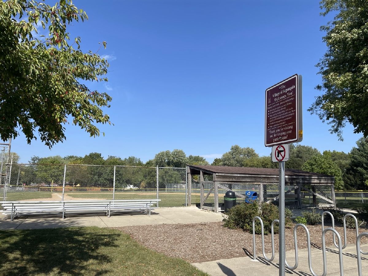
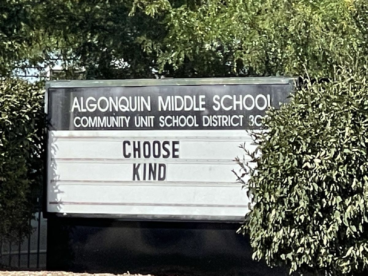
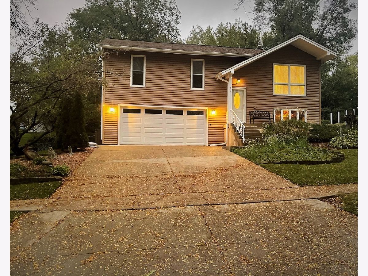
Room Specifics
Total Bedrooms: 4
Bedrooms Above Ground: 4
Bedrooms Below Ground: 0
Dimensions: —
Floor Type: Carpet
Dimensions: —
Floor Type: Carpet
Dimensions: —
Floor Type: Carpet
Full Bathrooms: 2
Bathroom Amenities: —
Bathroom in Basement: 1
Rooms: No additional rooms
Basement Description: Finished,Lookout,Rec/Family Area,Sleeping Area,Storage Space
Other Specifics
| 2 | |
| — | |
| Asphalt | |
| Deck | |
| Fenced Yard,Landscaped,Wooded,Mature Trees,Chain Link Fence,Sidewalks | |
| 174X160X80X160 | |
| Unfinished | |
| Full | |
| Hardwood Floors, Some Carpeting, Special Millwork, Some Wood Floors, Separate Dining Room, Some Insulated Wndws, Some Wall-To-Wall Cp | |
| Range, Microwave, Dishwasher, Refrigerator, Washer, Dryer, Disposal, Water Softener Owned | |
| Not in DB | |
| Park, Pool, Curbs, Sidewalks, Street Lights, Street Paved | |
| — | |
| — | |
| Wood Burning |
Tax History
| Year | Property Taxes |
|---|---|
| 2022 | $5,845 |
Contact Agent
Nearby Similar Homes
Nearby Sold Comparables
Contact Agent
Listing Provided By
RE/MAX Suburban





