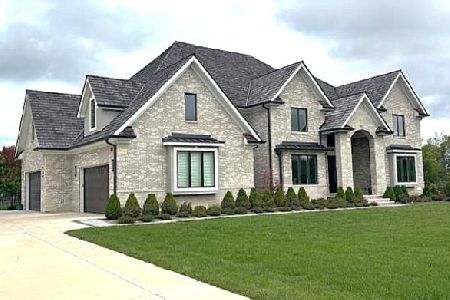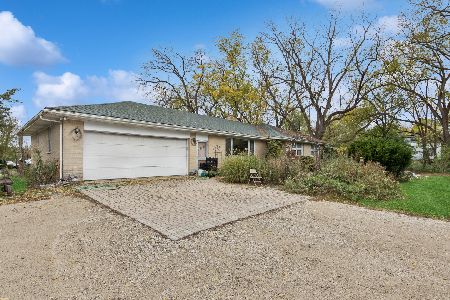10 Lake View Road, Hawthorn Woods, Illinois 60047
$609,000
|
Sold
|
|
| Status: | Closed |
| Sqft: | 4,038 |
| Cost/Sqft: | $155 |
| Beds: | 5 |
| Baths: | 5 |
| Year Built: | 1988 |
| Property Taxes: | $17,045 |
| Days On Market: | 3515 |
| Lot Size: | 1,67 |
Description
Beautifully updated interior. Fabulous chefs kitchen with stainless appliances, granite counters, 42" cabinets and center island. Open to breakfast room and oversized great room with fireplace. 1st floor master with bay window and recently updated master bath with separate show and soaker tub. Spacious walk-in closet with organizer. 2nd potential master suite with en suite and sitting room. 4 additional bedrooms with 1 being currently used as a home office. 1st floor laundry. Finished basement with rec room, kitchenette, full bath, exercise room. Sunroom off breakfast room. Located in award-winning Stevenson High School district.
Property Specifics
| Single Family | |
| — | |
| Traditional | |
| 1988 | |
| Full | |
| CUSTOM | |
| Yes | |
| 1.67 |
| Lake | |
| — | |
| 0 / Not Applicable | |
| None | |
| Private Well | |
| Septic-Private | |
| 09252374 | |
| 14142040040000 |
Nearby Schools
| NAME: | DISTRICT: | DISTANCE: | |
|---|---|---|---|
|
Grade School
Country Meadows Elementary Schoo |
96 | — | |
|
Middle School
Woodlawn Middle School |
96 | Not in DB | |
|
High School
Adlai E Stevenson High School |
125 | Not in DB | |
Property History
| DATE: | EVENT: | PRICE: | SOURCE: |
|---|---|---|---|
| 29 Jul, 2016 | Sold | $609,000 | MRED MLS |
| 20 Jun, 2016 | Under contract | $624,900 | MRED MLS |
| 9 Jun, 2016 | Listed for sale | $624,900 | MRED MLS |
Room Specifics
Total Bedrooms: 5
Bedrooms Above Ground: 5
Bedrooms Below Ground: 0
Dimensions: —
Floor Type: Carpet
Dimensions: —
Floor Type: Carpet
Dimensions: —
Floor Type: Carpet
Dimensions: —
Floor Type: —
Full Bathrooms: 5
Bathroom Amenities: Separate Shower,Double Sink,Soaking Tub
Bathroom in Basement: 1
Rooms: Bedroom 5,Breakfast Room,Exercise Room,Great Room,Office,Recreation Room,Sitting Room,Sun Room
Basement Description: Finished
Other Specifics
| 3 | |
| Concrete Perimeter | |
| Asphalt | |
| Patio, Storms/Screens | |
| Corner Lot,Pond(s),Water View | |
| 34X62X163X417X73X387X245X1 | |
| Unfinished | |
| Full | |
| Hardwood Floors, First Floor Bedroom, First Floor Laundry, First Floor Full Bath | |
| Double Oven, Microwave, Dishwasher, Refrigerator, Disposal, Stainless Steel Appliance(s) | |
| Not in DB | |
| Street Paved | |
| — | |
| — | |
| Attached Fireplace Doors/Screen, Gas Log, Gas Starter |
Tax History
| Year | Property Taxes |
|---|---|
| 2016 | $17,045 |
Contact Agent
Nearby Similar Homes
Nearby Sold Comparables
Contact Agent
Listing Provided By
Kreuser & Seiler LTD





