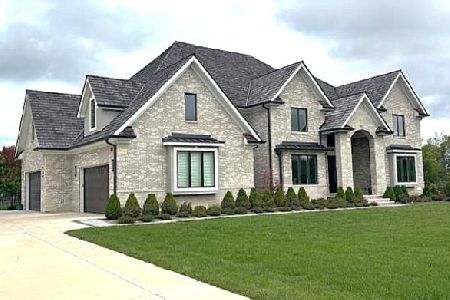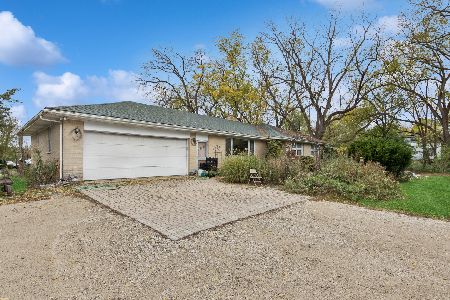7 Lake View Road, Hawthorn Woods, Illinois 60047
$514,900
|
Sold
|
|
| Status: | Closed |
| Sqft: | 2,805 |
| Cost/Sqft: | $184 |
| Beds: | 3 |
| Baths: | 3 |
| Year Built: | 1987 |
| Property Taxes: | $14,041 |
| Days On Market: | 2324 |
| Lot Size: | 1,24 |
Description
Stunning 5 bedroom ranch home w/ over $170K in updates including new flooring, fresh paint, remodeled kitchen, new siding & plenty more! Nestled on 1.24 acres of land in desirable Stevenson HS district! Foyer greets you into homes voluminous layout. Fully updated kitchen boasts KitchenAid s/s appliances, quartz counter tops, BF bar, under cabinet lighting, eating area w/ exterior access, & views into LR. Open layout is ideal for entertaining. Entertain in style in your FR/DR combo featuring floor to ceiling stone fireplace, vaulted ceiling, built-in desk & exterior access. Escape to your master bedroom w/ vaulted ceiling, patio access & spa-like ensuite w/ rainfall shower & whirlpool tub. 2 bedrooms, 1 full bath w/ 2 separate vanities & laundry room complete main level. 2nd level present bedroom/loft. Finished basement has it all; rec room w/ dry-bar, full bath, 2 bedrooms & unfinished storage area. Outdoor oasis provides brick paver patio & luscious landscaping!
Property Specifics
| Single Family | |
| — | |
| — | |
| 1987 | |
| Full | |
| — | |
| No | |
| 1.24 |
| Lake | |
| Hawthorn Knolls | |
| — / Not Applicable | |
| None | |
| Private Well | |
| Septic-Private | |
| 10517531 | |
| 14142030150000 |
Nearby Schools
| NAME: | DISTRICT: | DISTANCE: | |
|---|---|---|---|
|
Grade School
Country Meadows Elementary Schoo |
96 | — | |
|
Middle School
Woodlawn Middle School |
96 | Not in DB | |
|
High School
Adlai E Stevenson High School |
125 | Not in DB | |
Property History
| DATE: | EVENT: | PRICE: | SOURCE: |
|---|---|---|---|
| 15 Nov, 2019 | Sold | $514,900 | MRED MLS |
| 2 Oct, 2019 | Under contract | $514,900 | MRED MLS |
| — | Last price change | $529,900 | MRED MLS |
| 13 Sep, 2019 | Listed for sale | $529,900 | MRED MLS |
Room Specifics
Total Bedrooms: 5
Bedrooms Above Ground: 3
Bedrooms Below Ground: 2
Dimensions: —
Floor Type: Hardwood
Dimensions: —
Floor Type: Hardwood
Dimensions: —
Floor Type: Carpet
Dimensions: —
Floor Type: —
Full Bathrooms: 3
Bathroom Amenities: Whirlpool,Separate Shower,Double Sink
Bathroom in Basement: 1
Rooms: Eating Area,Recreation Room,Foyer,Bedroom 5,Loft
Basement Description: Finished
Other Specifics
| 3 | |
| — | |
| Asphalt | |
| Brick Paver Patio, Storms/Screens, Fire Pit | |
| Landscaped | |
| 51X77X410X233X276 | |
| — | |
| Full | |
| Vaulted/Cathedral Ceilings, Skylight(s), Bar-Dry, Hardwood Floors, First Floor Bedroom, First Floor Full Bath | |
| Range, Microwave, Dishwasher, Refrigerator, Washer, Dryer, Disposal | |
| Not in DB | |
| Street Paved | |
| — | |
| — | |
| Gas Starter |
Tax History
| Year | Property Taxes |
|---|---|
| 2019 | $14,041 |
Contact Agent
Nearby Similar Homes
Nearby Sold Comparables
Contact Agent
Listing Provided By
RE/MAX Top Performers





